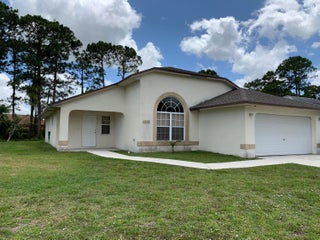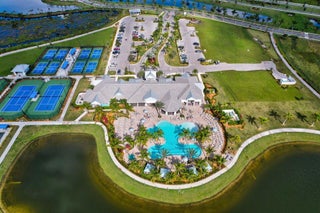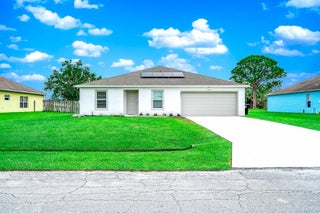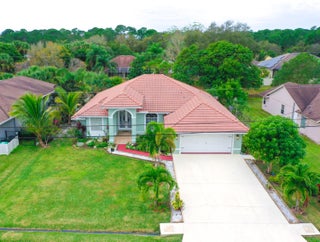- MLS® #: RX-11015993
- 10499 Dreamweaver Rd #1
- Port Saint Lucie, FL 34987
- $424,995
- 2 Beds, 3 Bath, 2,048 SqFt
- Residential
AVAILABLE NOW!! Immerse yourself in a resort-like living with access to a wealth of amenities and activities. The Taylor plan is a ranch-style home design with 2 Bedrooms, 2.5 Bath, Home Office and a 3 car tandem garage. It showcases our signature Classic Look kitchen, with white stacked cabinets, high-end finishes, large pantry and center island. Spacious great room & dining area make it great for entertaining.Luxurious primary suite with oversized walk-in closet. Relaxing primary bath with barn door and spacious shower. Convenient 3-car tandem garage for additional storage. New Construction - Taxes Unknown Builder incentives are available for this home. A portion of them have been used to reduce the price of the home. See Sales Consultant for details.
View Virtual TourEssential Information
- MLS® #RX-11015993
- Price$424,995
- Bedrooms2
- Bathrooms3.00
- Full Baths2
- Half Baths1
- Square Footage2,048
- Year Built2024
- TypeResidential
- Sub-TypeSingle Family Detached
- StatusPrice Change
Style
Contemporary, Mediterranean, Ranch
Community Information
- Address10499 Dreamweaver Rd #1
- Area7400
- SubdivisionLTC RANCH WEST POD 6A PHASE 1
- CityPort Saint Lucie
- CountySt. Lucie
- StateFL
- Zip Code34987
Amenities
- ParkingGarage - Attached, Driveway
- # of Garages3
- ViewGarden
- WaterfrontNone
Amenities
Tennis, Bike - Jog, Clubhouse, Exercise Room, Game Room, Spa-Hot Tub, Picnic Area, Sidewalks, Cabana, Manager on Site, Putting Green, Street Lights, Pickleball
Utilities
3-Phase Electric, Public Water, Public Sewer, Cable
Interior
- Interior FeaturesPantry, Foyer, Cook Island
- HeatingCentral, Electric
- CoolingElectric, Central
- # of Stories1
- Stories1.00
Appliances
Washer, Dryer, Refrigerator, Water Heater - Gas, Disposal, Ice Maker, Microwave, Smoke Detector, Range - Gas
Exterior
- Lot Description< 1/4 Acre, West of US-1
- RoofComp Shingle
- ConstructionCBS
Exterior Features
Covered Patio, Auto Sprinkler, Room for Pool
Additional Information
- Date ListedAugust 28th, 2024
- Days on Website285
- ZoningUnknown
- HOA Fees210
- HOA Fees Freq.Monthly
- Office: K Hovnanian Florida Realty
Property Location
10499 Dreamweaver Rd #1 on www.webmail.jupiterabacoahomes.us
Offered at the current list price of $424,995, this home for sale at 10499 Dreamweaver Rd #1 features 2 bedrooms and 3 bathrooms. This real estate listing is located in LTC RANCH WEST POD 6A PHASE 1 of Port Saint Lucie, FL 34987 and is approximately 2,048 square feet. 10499 Dreamweaver Rd #1 is listed under the MLS ID of RX-11015993 and has been available through www.webmail.jupiterabacoahomes.us for the Port Saint Lucie real estate market for 285 days.Similar Listings to 10499 Dreamweaver Rd #1

- MLS® #: RX-10887897
- 1472 Sw Melrose Av
- Port Saint Lucie, FL 34953
- $382,900
- 3 Bed, 2 Bath, 1,975 SqFt
- Residential

- MLS® #: RX-10917469
- 12820 Sw Aureolian Lane
- Port Saint Lucie, FL 34987
- $475,999
- 3 Bed, 2 Bath, 2,175 SqFt
- Residential

- MLS® #: RX-10927037
- 451 Nw Biltmore St
- Port Saint Lucie, FL 34983
- $379,000
- 4 Bed, 2 Bath, 1,806 SqFt
- Residential

- MLS® #: RX-10951342
- 1844 Sw Bradway Lane
- Port Saint Lucie, FL 34952
- $425,000
- 4 Bed, 2 Bath, 2,077 SqFt
- Residential
 All listings featuring the BMLS logo are provided by Beaches MLS Inc. Copyright 2025 Beaches MLS. This information is not verified for authenticity or accuracy and is not guaranteed.
All listings featuring the BMLS logo are provided by Beaches MLS Inc. Copyright 2025 Beaches MLS. This information is not verified for authenticity or accuracy and is not guaranteed.
© 2025 Beaches Multiple Listing Service, Inc. All rights reserved.
Listing information last updated on June 9th, 2025 at 9:32am CDT.




























































