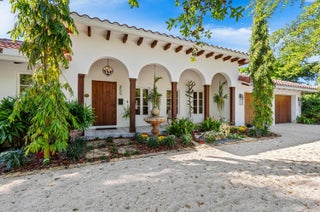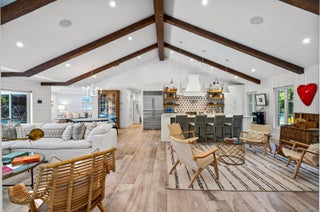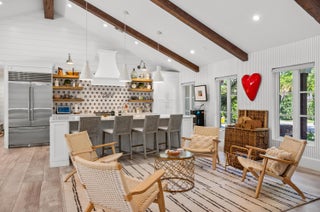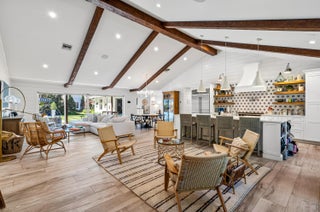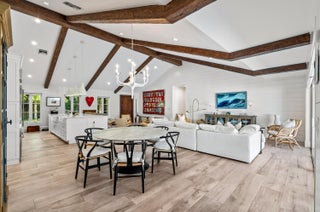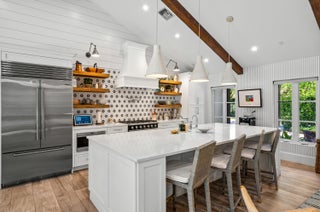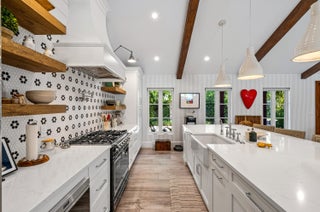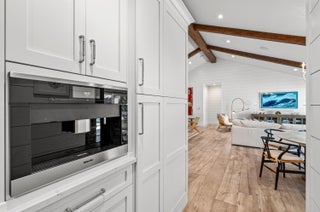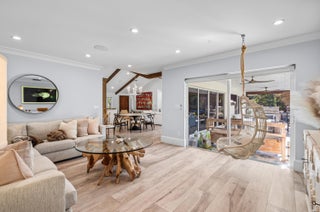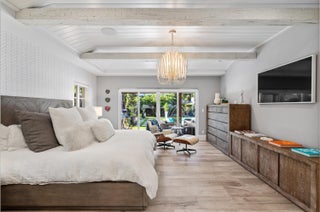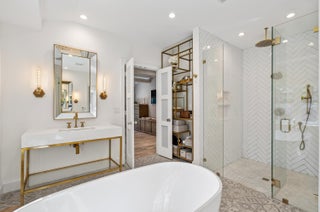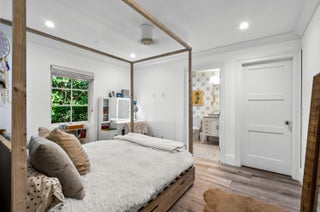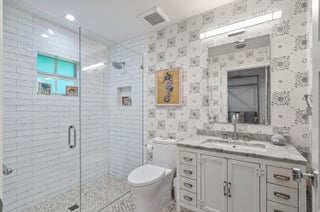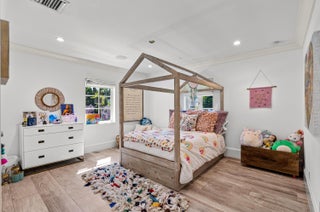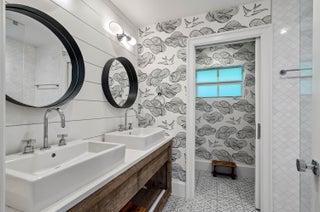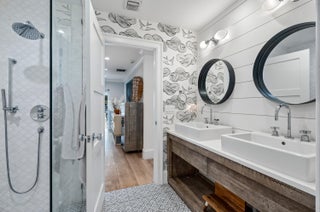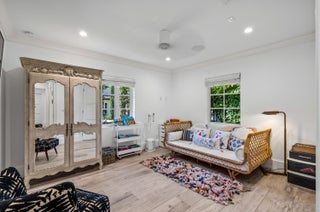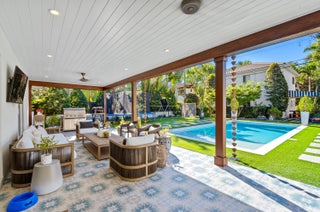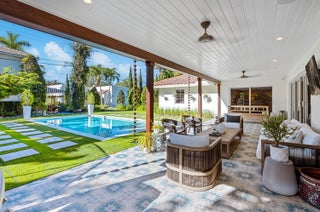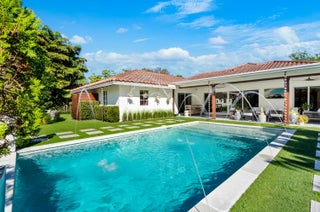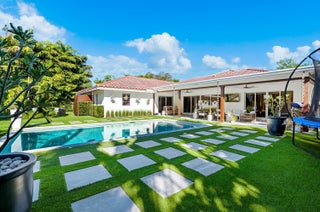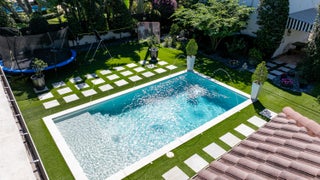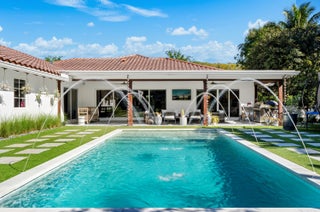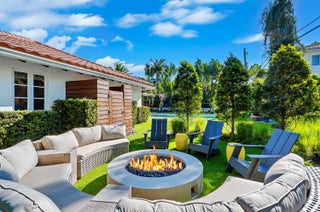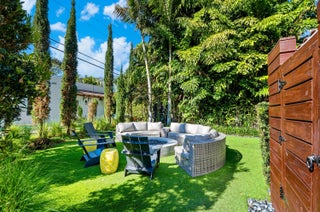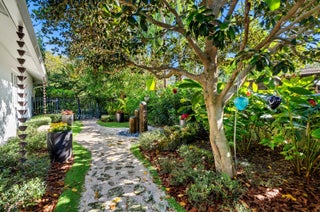- MLS® #: RX-11085949
- 854 Hibiscus St #b
- Boca Raton, FL 33486
- $3,195,000
- 4 Beds, 4 Bath, 2,818 SqFt
- Residential
In keeping with Mizner's original Spanish Colonial architectural vision, the front facade is characterized by a triple colonnade of arches, accented with outriggers and wood columns; a front lanai with tongue/groove pecky cypress ceiling and imported hand-painted tile floor; an oversized custom pecky cypress entry door, and pecky cypress-clad garage doors. All of which compliments its contemporary coastal interior. The open floorplan flows from the foyer into a great room, at the heart of the residence, with vaulted rough sawn beam ceiling and shiplap wall treatment.It encompasses a living area; dining area with sliders to the pool-view loggia; and a custom kitchen with mosaic hexagonal tile wall treatment, quartz counters, custom cabinetry and vented hearth, top-tier Sub-Zero/Wolf/La Cornue appliances, open wood shelves, and a farmhouse island sink with designer fixtures. The west wing includes a butler's pantry with Miele coffee station; Maytag utility room with hand-painted imported tile, farmhouse sink, custom cabinetry, Eurocave wine refrigerator; designer powder room; and a family room with sliding doors to the pool. A guest ensuite enjoys a private bathroom with hexagonal tile floor, seamless glass shower with staggered white glazed subway tile, and a vanity with Carrara marble top. Two additional guestrooms share a bath with shiplap wall treatment, washed-oak double vanity, imported tile floor, and glass shower with custom marble and mosaic tile. The outdoor shower and 2-bay garage complete this wing. The east wing is comprised solely of a secluded primary suite with private vestibule. The expansive bedroom features a sitting area, whitewashed tongue/groove ceiling with rough sawn beams, and sliding doors to the poolside loggia. A spa-inspired bath with free-standing tub, glass-enclosed rainhead shower with white glazed subway tile walls and mosaic tile floor; twin RH vanities with rubbed-bronze finish and stone counters, and separate water closet; and an oversize custom boutique walk-in closet complete this wing. Please note: An adjacent property to the south, 855 Oleander Street, Boca Raton, FL 33486 (RX-11075834) can be purchased as a seperate guesthouse. Special Features: Control4 smart home automation; wide plank washed oak porcelain floors; impact windows/doors; generator; multi-zone AC; electric shades; water filtration system; speakers, boutique fitted closets, and RH vanities throughout; Waterworks faucets/fixtures; designer lighting; gas pool heater; outdoor shower; artificial turf. DISCLAIMER: Information published or otherwise provided by the listing company and its representatives including but not limited to prices, measurements, square footages, lot sizes, calculations, statistics, and videos are deemed reliable but are not guaranteed and are subject to errors, omissions or changes without notice. All such information should be independently verified by any prospective purchaser or seller. Parties should perform their own due diligence to verify such information prior to a sale or listing. Listing company expressly disclaims any warranty or representation regarding such information. Prices published are either list price, sold price, and/or last asking price. The listing company participates in the Multiple Listing Service and IDX. The properties published as listed and sold are not necessarily exclusive to listing company and may be listed or have sold with other members of the Multiple Listing Service. Transactions where listing company represented both buyers and sellers are calculated as two sales. Some affiliations may not be applicable to certain geographic areas. If your property is currently listed with another broker, please disregard any solicitation for services. Information published or otherwise provided by seller, listing company or its representatives is deemed reliable but are not guaranteed and subject to errors, omissions, or changes without notice. Copyright 2025 by the listing company. All Rights Reserved.
View Virtual TourEssential Information
- MLS® #RX-11085949
- Price$3,195,000
- Bedrooms4
- Bathrooms4.00
- Full Baths3
- Half Baths1
- Square Footage2,818
- Year Built1971
- TypeResidential
- Sub-TypeSingle Family Detached
- StyleMediterranean
- StatusNew
Community Information
- Address854 Hibiscus St #b
- Area4280
- SubdivisionOld Floresta
- CityBoca Raton
- CountyPalm Beach
- StateFL
- Zip Code33486
Amenities
- AmenitiesNone
- # of Garages2
- ViewGarden, Pool
- WaterfrontNone
- Has PoolYes
- PoolHeated, Inground
Utilities
Cable, 3-Phase Electric, Public Sewer, Public Water, Gas Bottle
Parking
2+ Spaces, Drive - Circular, Garage - Attached
Interior
- HeatingCentral, Zoned
- CoolingCeiling Fan, Central, Zoned
- # of Stories1
- Stories1.00
Interior Features
Built-in Shelves, Ctdrl/Vault Ceilings, Entry Lvl Lvng Area, Cook Island, Laundry Tub, Split Bedroom, Walk-in Closet
Appliances
Auto Garage Open, Dishwasher, Dryer, Freezer, Ice Maker, Microwave, Range - Gas, Refrigerator, Smoke Detector, Wall Oven, Washer, Water Softener-Owned
Exterior
- Lot Description1/4 to 1/2 Acre
- RoofS-Tile
- ConstructionCBS
Exterior Features
Auto Sprinkler, Covered Patio, Custom Lighting, Fence, Outdoor Shower, Zoned Sprinkler
Additional Information
- Date ListedApril 29th, 2025
- Days on Website2
- ZoningR1D(ci
- Office: Premier Estate Properties Inc
Property Location
854 Hibiscus St #b on www.webmail.jupiterabacoahomes.us
Offered at the current list price of $3,195,000, this home for sale at 854 Hibiscus St #b features 4 bedrooms and 4 bathrooms. This real estate listing is located in Old Floresta of Boca Raton, FL 33486 and is approximately 2,818 square feet. 854 Hibiscus St #b is listed under the MLS ID of RX-11085949 and has been available through www.webmail.jupiterabacoahomes.us for the Boca Raton real estate market for 2 days.Similar Listings to 854 Hibiscus St #b
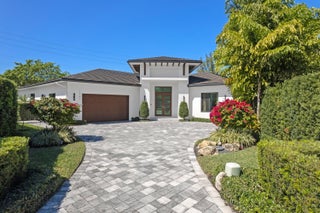
- MLS® #: RX-11075666
- 1707 Sw 6th Av
- Boca Raton, FL 33486
- $3,425,000
- 4 Bed, 5 Bath, 3,515 SqFt
- Residential
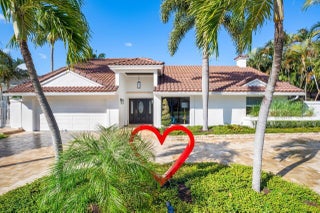
- MLS® #: RX-11063175
- 721 Sw 15th St
- Boca Raton, FL 33486
- $3,500,000
- 4 Bed, 4 Bath, 3,147 SqFt
- Residential
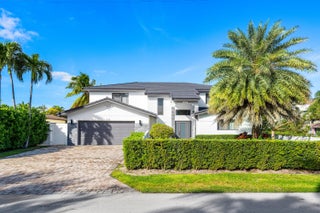
- MLS® #: RX-10891637
- 811 Se 31st St
- Boca Raton, FL 33432
- $3,100,000
- 6 Bed, 5 Bath, 3,744 SqFt
- Residential
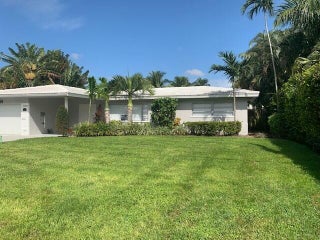
- MLS® #: RX-10916647
- N/A
- Boca Raton, FL 33431
- $2,899,000
- 2 Bed, 2 Bath, 1,424 SqFt
- Residential
 All listings featuring the BMLS logo are provided by Beaches MLS Inc. Copyright 2025 Beaches MLS. This information is not verified for authenticity or accuracy and is not guaranteed.
All listings featuring the BMLS logo are provided by Beaches MLS Inc. Copyright 2025 Beaches MLS. This information is not verified for authenticity or accuracy and is not guaranteed.
© 2025 Beaches Multiple Listing Service, Inc. All rights reserved.
Listing information last updated on May 1st, 2025 at 5:45pm CDT.




































