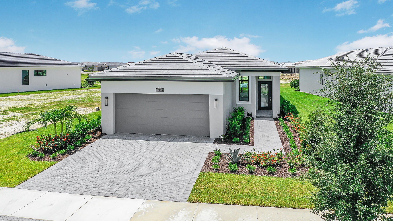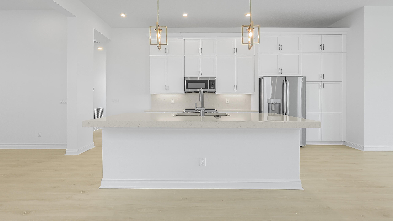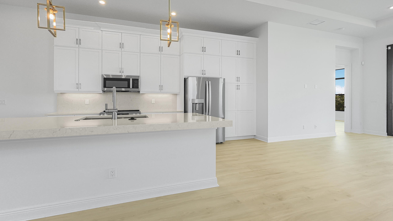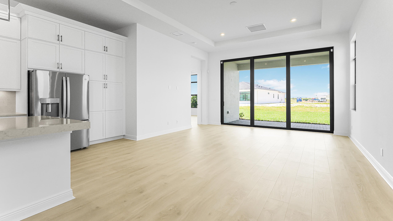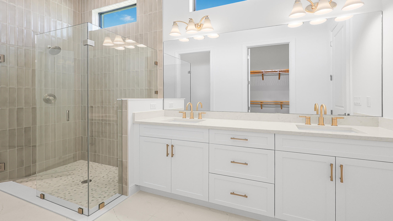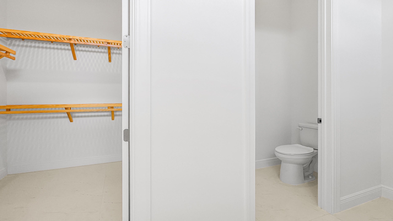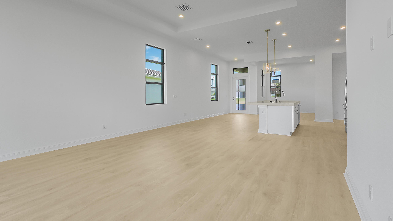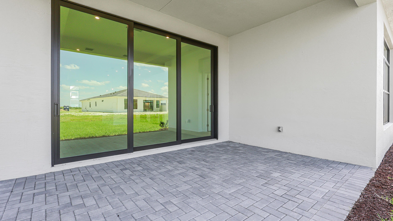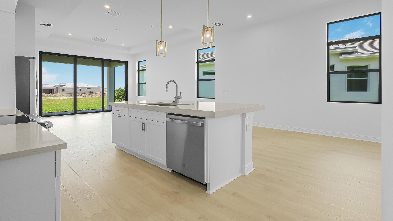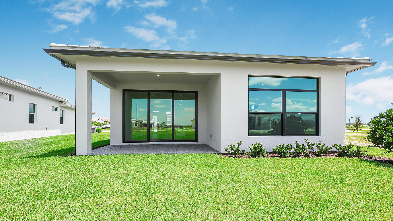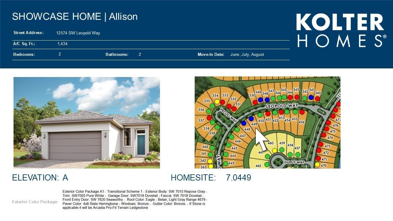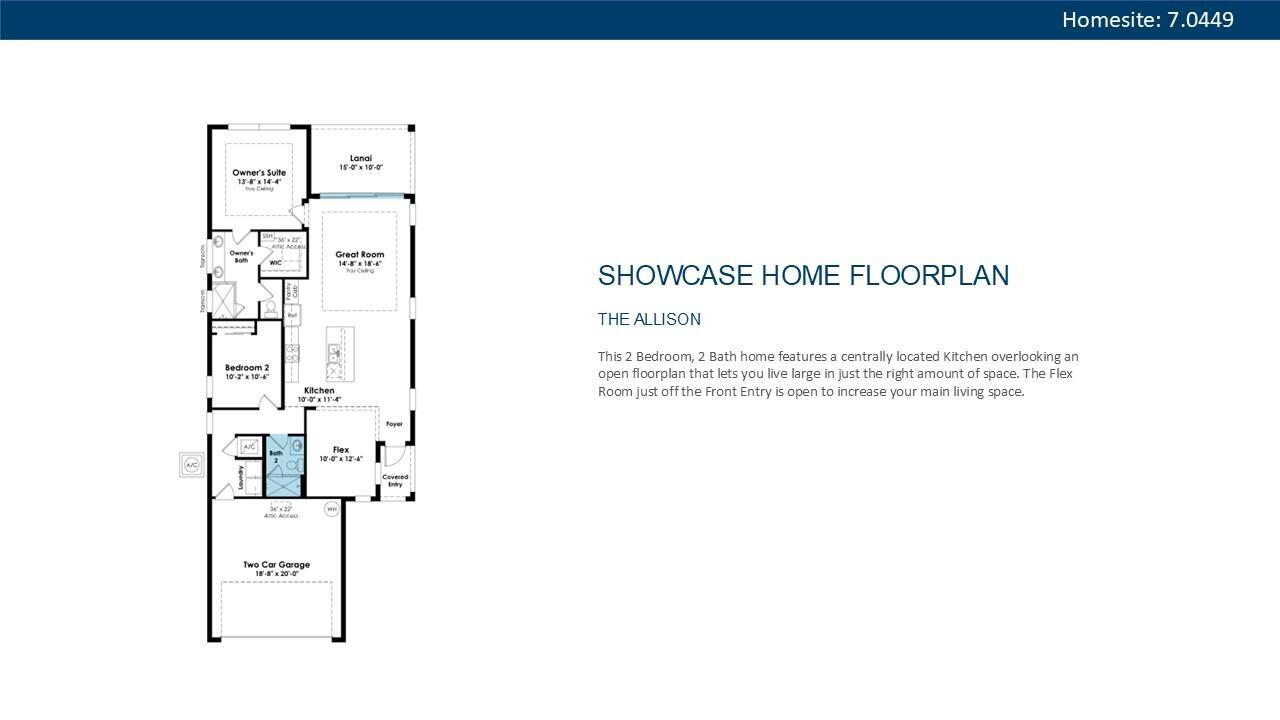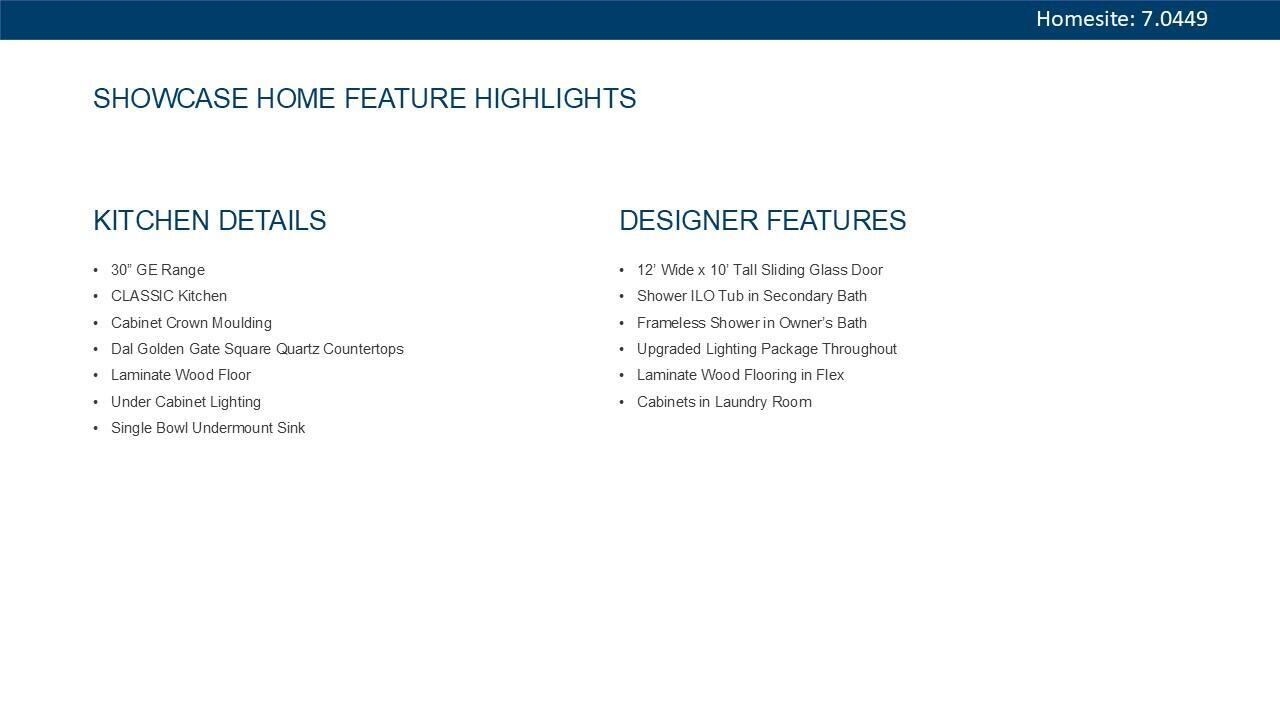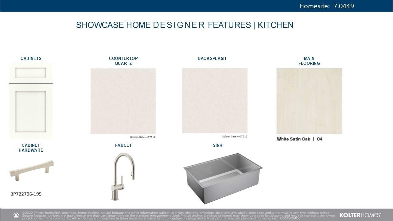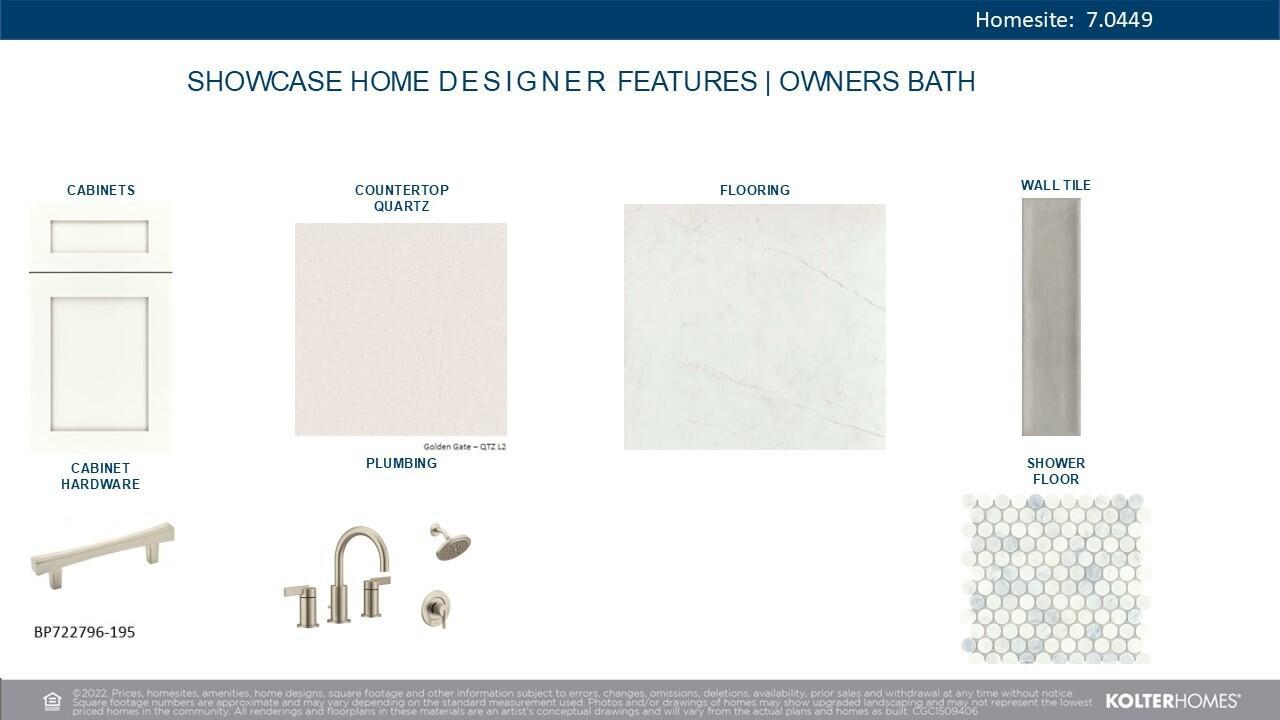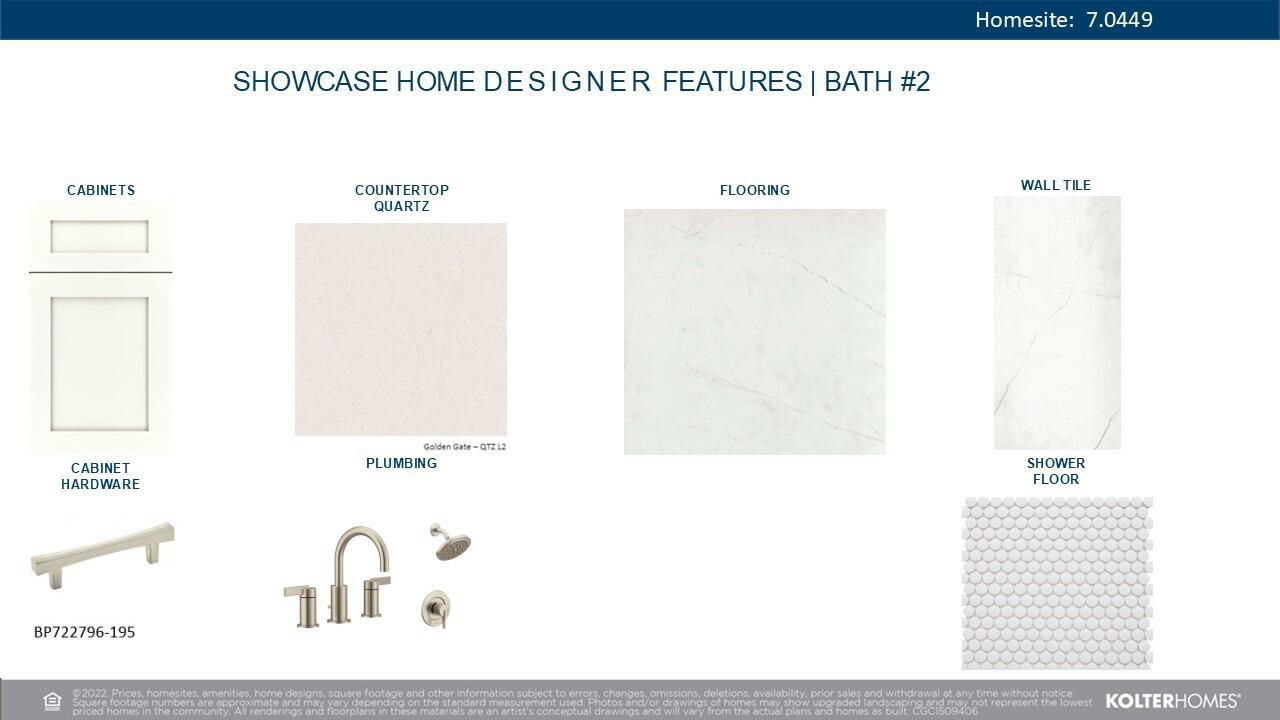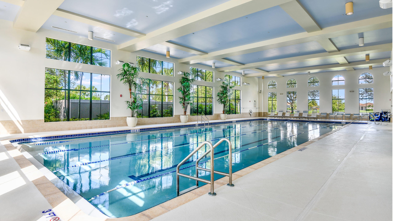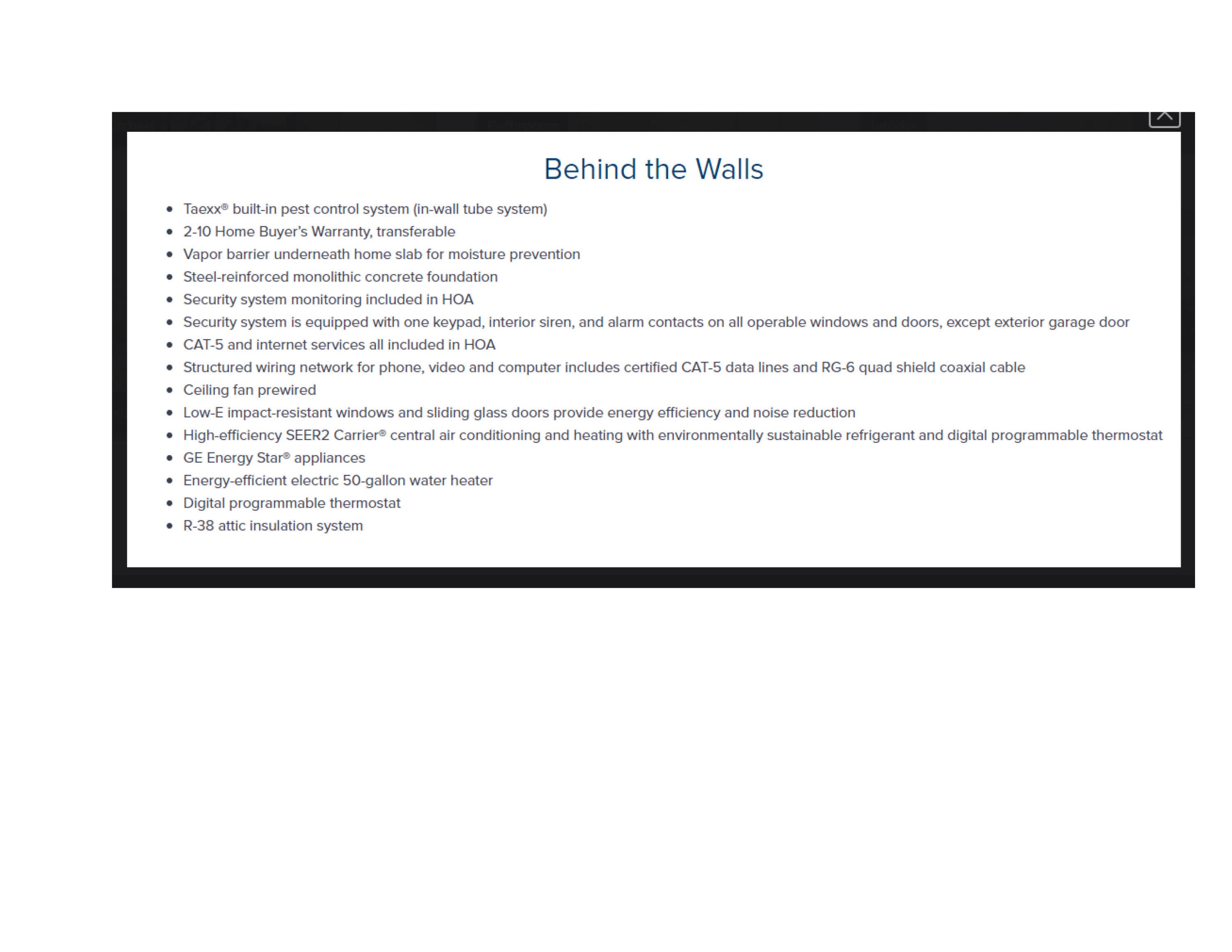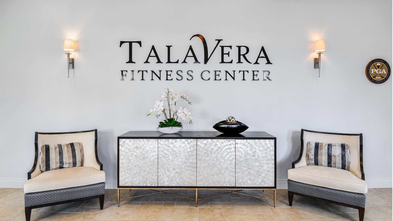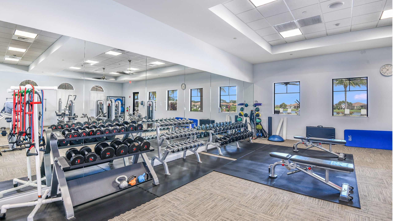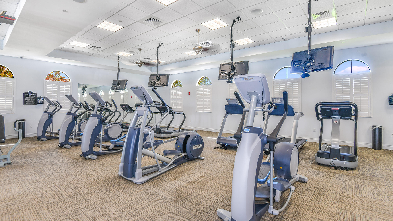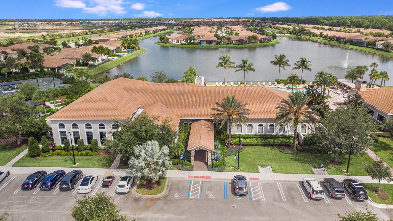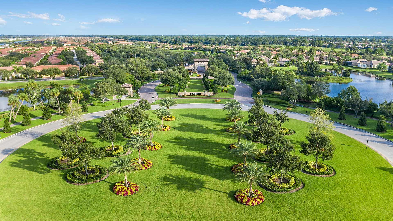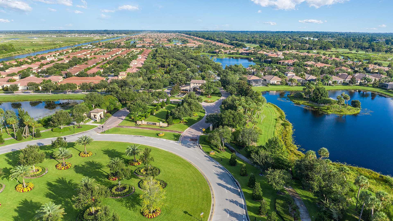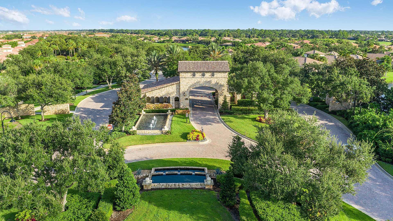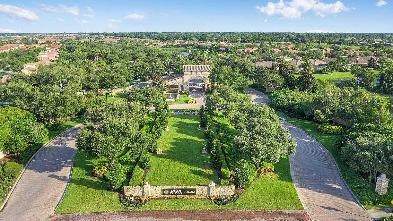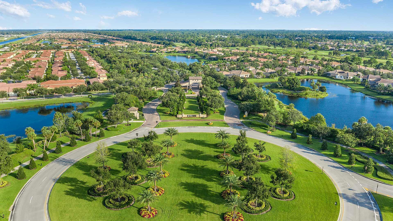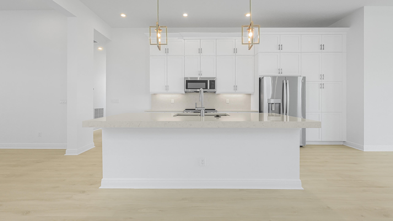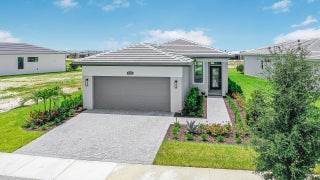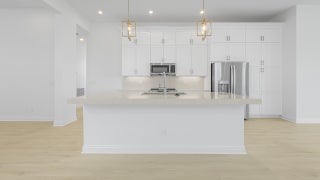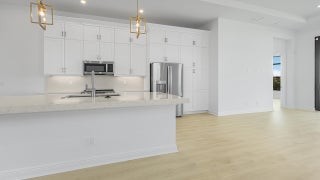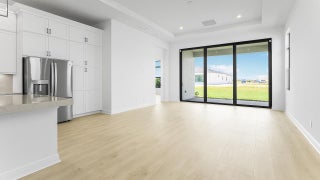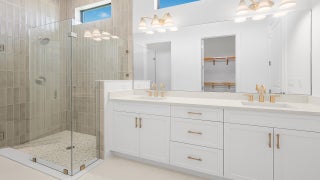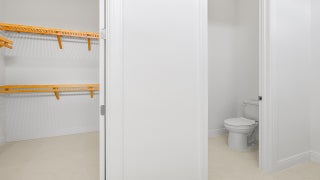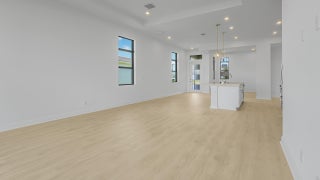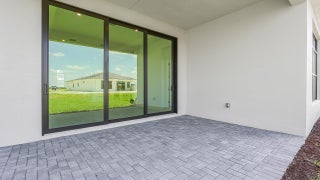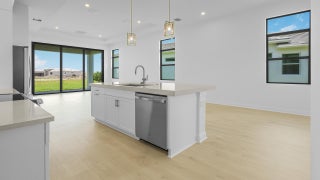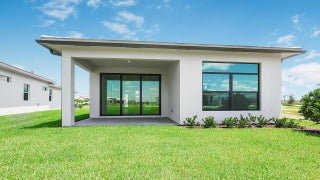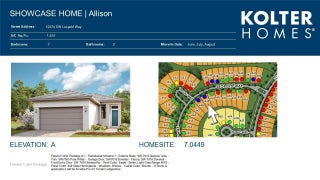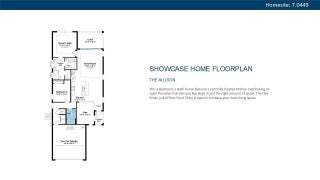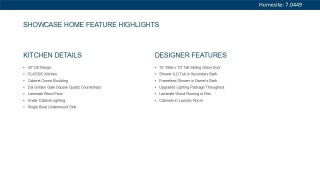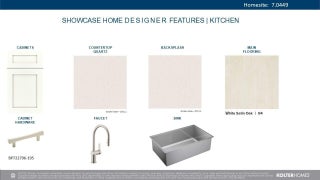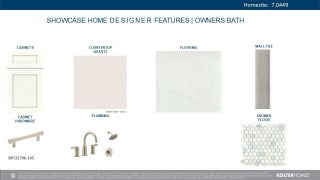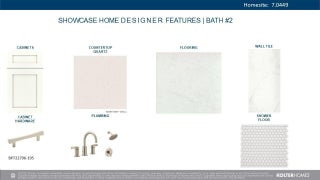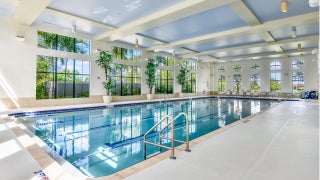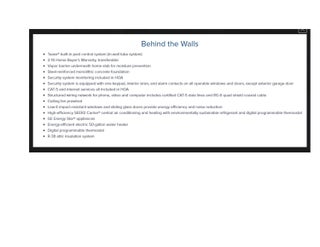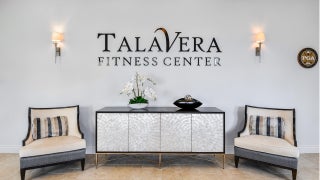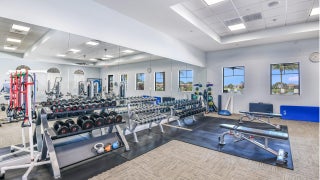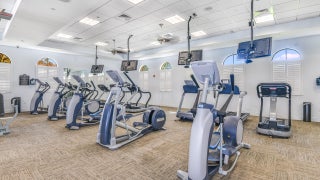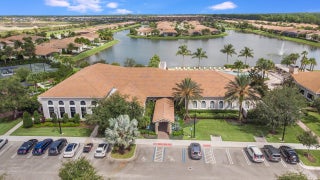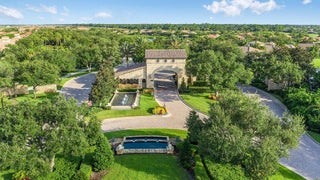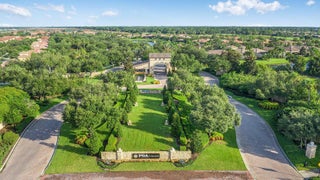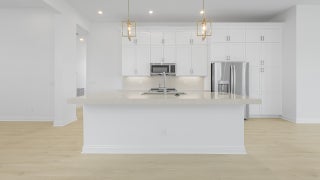- MLS® #: RX-11092762
- 12574 Sw Leopold Way
- Port Saint Lucie, FL 34987
- $467,038
- 2 Beds, 2 Bath, 1,434 SqFt
- Residential
**NEW CONSTRUCTION** Home will be available in June. Model photos used for reference. The Allison floor plan features 2 Bedrooms plus a versatile Flex Room, perfect for an office or guest space, 2 bath, and 2-Car Garage. With an open-concept layout, the home maximizes natural light and flow, creating a welcoming atmosphere. The kitchen is a chef's dream, boasting upgraded cabinets with crown molding, Quartz countertops, GE appliances, and under-cabinet lighting, adding both elegance and functionality. The Great Room has 12' wide x 10' tall sliding glass doors bring in abundant sunlight and provide easy access to outdoor living.The Owner's Suite Bath offers a spa-like retreat, featuring a frameless shower enclosure in brushed nickel finishes for a sleek, contemporary look. The secondary bath is upgraded with a walk-in shower instead of a tub, delivering a modern touch for guests or family members.
View Virtual TourEssential Information
- MLS® #RX-11092762
- Price$467,038
- Bedrooms2
- Bathrooms2.00
- Full Baths2
- Square Footage1,434
- Year Built2025
- TypeResidential
- Sub-TypeSingle Family Detached
- StatusActive
Community Information
- Address12574 Sw Leopold Way
- Area7800
- CityPort Saint Lucie
- CountySt. Lucie
- StateFL
- Zip Code34987
Subdivision
VERANO SOUTH PUD 1 - POD D - PLAT NO. 5 REPLAT
Amenities
- UtilitiesPublic Sewer, Public Water
- ParkingGarage - Attached
- # of Garages2
- ViewOther
- WaterfrontNone
Amenities
Bike - Jog, Clubhouse, Exercise Room, Fitness Trail, Pickleball, Pool, Sidewalks, Street Lights
Interior
- HeatingCentral
- CoolingCentral
- # of Stories1
- Stories1.00
Interior Features
Cook Island, Pantry, Walk-in Closet
Appliances
Cooktop, Dishwasher, Disposal, Dryer, Microwave, Refrigerator, Wall Oven, Washer
Exterior
- Exterior FeaturesCovered Patio
- Lot Description< 1/4 Acre
- RoofComp Shingle
- ConstructionCBS
Additional Information
- Date ListedMay 21st, 2025
- Days on Website99
- ZoningPlanne
- HOA Fees404
- HOA Fees Freq.Monthly
- Office: Ksh Realty Llc
Property Location
12574 Sw Leopold Way on www.webmail.jupiterabacoahomes.us
Offered at the current list price of $467,038, this home for sale at 12574 Sw Leopold Way features 2 bedrooms and 2 bathrooms. This real estate listing is located in VERANO SOUTH PUD 1 - POD D - PLAT NO. 5 REPLAT of Port Saint Lucie, FL 34987 and is approximately 1,434 square feet. 12574 Sw Leopold Way is listed under the MLS ID of RX-11092762 and has been available through www.webmail.jupiterabacoahomes.us for the Port Saint Lucie real estate market for 99 days.Similar Listings to 12574 Sw Leopold Way

- MLS® #: RX-11042988
- 3316 Se River Vista Ct
- Port Saint Lucie, FL 34952
- $4,500,000
- 4 Bed, 4 Bath, 5,412 SqFt
- Residential
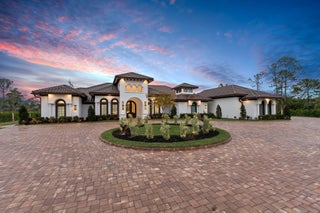
- MLS® #: RX-11055508
- 7848 Saddlebrook Dr
- Port Saint Lucie, FL 34986
- $4,999,900
- 4 Bed, 6 Bath, 6,005 SqFt
- Residential
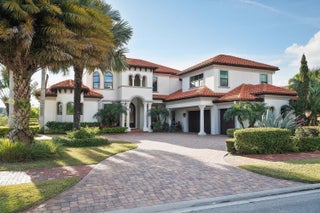
- MLS® #: RX-11057848
- 201 Se Fiore Bello
- Port Saint Lucie, FL 34952
- $3,750,000
- 6 Bed, 7 Bath, 6,213 SqFt
- Residential
-
Internationally Featured:
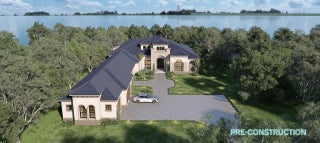
- MLS® #: RX-11051652
- 2861 Se South Lookout Blvd
- Port Saint Lucie, FL 34984
- $3,925,000
- 4 Bed, 6 Bath, 4,231 SqFt
- Residential
 All listings featuring the BMLS logo are provided by Beaches MLS Inc. Copyright 2025 Beaches MLS. This information is not verified for authenticity or accuracy and is not guaranteed.
All listings featuring the BMLS logo are provided by Beaches MLS Inc. Copyright 2025 Beaches MLS. This information is not verified for authenticity or accuracy and is not guaranteed.
© 2025 Beaches Multiple Listing Service, Inc. All rights reserved.
Listing information last updated on August 29th, 2025 at 2:30am CDT.

