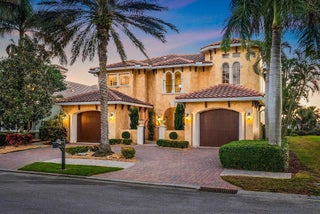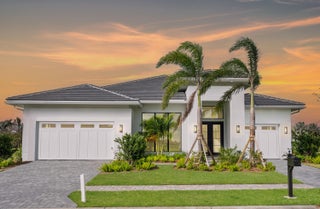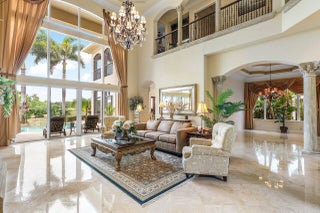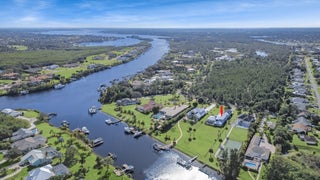- MLS® #: RX-11096844
- 126 Se Mira Lavella
- Port Saint Lucie, FL 34984
- $1,999,500
- 4 Beds, 6 Bath, 5,499 SqFt
- Residential
The current owner has not homesteaded the property; taxes are on an individual basis. The lakefront home boasts 26 ft. high ceilings & fireplace, a wall of windows stretching up 2 floors, a floating staircase, & screened porch with a 2nd-floor patio overlooking the pool & cabana bath. The kitchen is equipped with Viking appliances & breakfast bar adjoining the family room. Living, dining, & wet bar are prime entertainment locations. The Office has 2-story bookcases & coffered ceilings. The primary retreat boasts a tray ceiling & two closets with custom cabinetry. The primary bathroom includes two water closets, two vanities, & a whirlpool tub. The 1st Guest Suite has a courtyard entry & ensuite bath. Guest suites 2 & 3 are upstairs & feature a private den. Club membership is not required
View Virtual TourEssential Information
- MLS® #RX-11096844
- Price$1,999,500
- Bedrooms4
- Bathrooms6.00
- Full Baths5
- Half Baths1
- Square Footage5,499
- Year Built2006
- TypeResidential
- Sub-TypeSingle Family Detached
- StatusActive
Community Information
- Address126 Se Mira Lavella
- Area7220
- SubdivisionTESORO PLAT NO 3
- CityPort Saint Lucie
- CountySt. Lucie
- StateFL
- Zip Code34984
Amenities
- # of Garages3
- ViewGolf, Lake, Pond
- Is WaterfrontYes
- WaterfrontLake, Pond
- Has PoolYes
- PoolGunite, Concrete
Amenities
Bocce Ball, Exercise Room, Golf Course, Internet Included, Manager on Site, Pickleball, Pool, Sidewalks, Spa-Hot Tub, Street Lights, Tennis, Bike - Jog, Billiards, Putting Green, Whirlpool, Cafe/Restaurant
Utilities
Cable, 3-Phase Electric, Gas Natural, Public Sewer, Public Water
Parking
2+ Spaces, Drive - Circular, Garage - Attached, Vehicle Restrictions
Interior
- HeatingCentral, Zoned
- CoolingCentral, Zoned
- FireplaceYes
- # of Stories2
- Stories2.00
Interior Features
Bar, Built-in Shelves, Closet Cabinets, Entry Lvl Lvng Area, Fireplace(s), Foyer, French Door, Cook Island, Laundry Tub, Volume Ceiling, Walk-in Closet, Wet Bar, Decorative Fireplace
Appliances
Dishwasher, Disposal, Dryer, Ice Maker, Microwave, Range - Gas, Refrigerator, Smoke Detector, Washer, Water Heater - Elec, Cooktop
Exterior
- Lot Description1/4 to 1/2 Acre
- RoofBarrel
- ConstructionCBS, Concrete, Block
Exterior Features
Built-in Grill, Covered Patio, Fence, Summer Kitchen, Zoned Sprinkler, Deck, Open Balcony, Open Porch
Windows
Hurricane Windows, Impact Glass
Additional Information
- Date ListedJune 5th, 2025
- Days on Website72
- ZoningResidential
- HOA Fees944
- HOA Fees Freq.Monthly
- Office: Strategic Marketing And Sales Co.
Property Location
126 Se Mira Lavella on www.webmail.jupiterabacoahomes.us
Offered at the current list price of $1,999,500, this home for sale at 126 Se Mira Lavella features 4 bedrooms and 6 bathrooms. This real estate listing is located in TESORO PLAT NO 3 of Port Saint Lucie, FL 34984 and is approximately 5,499 square feet. 126 Se Mira Lavella is listed under the MLS ID of RX-11096844 and has been available through www.webmail.jupiterabacoahomes.us for the Port Saint Lucie real estate market for 72 days.Similar Listings to 126 Se Mira Lavella

- MLS® #: RX-11072192
- 153 Se Bella Strano
- Port Saint Lucie, FL 34984
- $1,850,000
- 4 Bed, 5 Bath, 4,450 SqFt
- Residential

- MLS® #: RX-11076124
- 170 Se Rio Angelica
- Port Saint Lucie, FL 34984
- $1,989,990
- 3 Bed, 4 Bath, 3,297 SqFt
- Residential

- MLS® #: RX-11108879
- 108 Se Via San Ramone
- Port Saint Lucie, FL 34984
- $1,900,000
- 4 Bed, 6 Bath, 3,914 SqFt
- Residential

- MLS® #: RX-11059493
- 2441 Se North Lookout Blvd
- Port Saint Lucie, FL 34984
- $2,250,000
- 6 Bed, 5 Bath, 4,263 SqFt
- Residential
 All listings featuring the BMLS logo are provided by Beaches MLS Inc. Copyright 2025 Beaches MLS. This information is not verified for authenticity or accuracy and is not guaranteed.
All listings featuring the BMLS logo are provided by Beaches MLS Inc. Copyright 2025 Beaches MLS. This information is not verified for authenticity or accuracy and is not guaranteed.
© 2025 Beaches Multiple Listing Service, Inc. All rights reserved.
Listing information last updated on August 16th, 2025 at 11:45pm CDT.








































































































