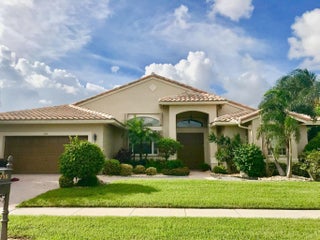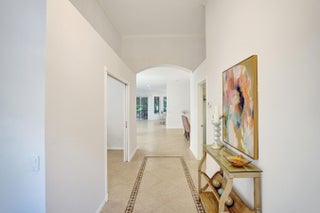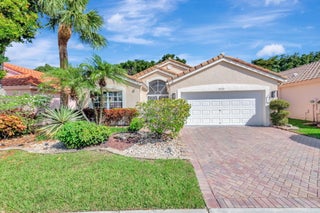- MLS® #: RX-11103305
- 9785 Arbor View Dr S
- Boynton Beach, FL 33437
- $525,000
- 3 Beds, 2 Bath, 2,316 SqFt
- Residential
This lovely 3 bedroom, 2 bath home offers the largest floorplan in the Palm Isles West community at 2,316 Sq. feet. There is an open and spacious feeling as you come into the home and view the porcelain floors and high ceilings. As you continue to the back of the house, through the open living room, you see a relaxing lakefront view from the delightful air-conditioned lanai. This practical split floorplan offers a large master suite with his and her walk-in closets. The luxurious master bathroom has been completely updated with both a tub and frameless stone tile shower. The double sink vanity has a striking quartz countertop. the second and third large bedrooms/study share an updated bathroom with frameless shower and natural light from an end window. The dining room opens onto an enclosed private sliding-door patio. There is a family/TV room adjacent to the kitchen which also looks onto the lake. The updated kitchen has solid wood soft-close cabinets, stainless steel appliances, breakfast area, and ample pantry. The laundry room is adjacent to the kitchen with a large sink. The 2-car garage has epoxy flooring, and 10 fully enclosed professionally installed cabinets. The central AC unit is 1.5 years old, and still under warranty. This is an active community with a large clubhouse (currently under renovation), Four pools, an indoor pool, tennis courts, pickleball courts, and our on-site cafe serves breakfast and lunch seven days a week. There are numerous clubs and game activities. The HOA includes lawn and landscaping services, painting, pest control, basic digital cable, (HBO and Showtime), high speed internet, basic alarm system, and gated security. This serene neighborhood is the perfect place to spend your retirement years.
View Virtual TourEssential Information
- MLS® #RX-11103305
- Price$525,000
- Bedrooms3
- Bathrooms2.00
- Full Baths2
- Square Footage2,316
- Year Built1997
- TypeResidential
- Sub-TypeSingle Family Detached
- StyleContemporary, Ranch
- StatusPending
Community Information
- Address9785 Arbor View Dr S
- Area4600
- SubdivisionPALM ISLES WEST
- CityBoynton Beach
- CountyPalm Beach
- StateFL
- Zip Code33437
Amenities
- # of Garages2
- ViewLake
- Is WaterfrontYes
- WaterfrontLake
Amenities
Billiards, Cafe/Restaurant, Clubhouse, Elevator, Exercise Room, Game Room, Internet Included, Library, Pickleball, Picnic Area, Pool, Sidewalks, Street Lights, Tennis, Whirlpool, Bocce Ball, Indoor Pool
Utilities
Cable, 3-Phase Electric, Public Sewer, Public Water
Parking
Driveway, Garage - Attached, Street
Interior
- HeatingCentral, Electric
- CoolingCentral, Central Individual
- # of Stories1
- Stories1.00
Interior Features
Built-in Shelves, Foyer, Laundry Tub, Pantry, Split Bedroom, Volume Ceiling, Walk-in Closet, Closet Cabinets
Appliances
Dishwasher, Disposal, Dryer, Ice Maker, Microwave, Range - Electric, Refrigerator, Smoke Detector, Storm Shutters, Washer, Washer/Dryer Hookup, Water Heater - Elec
Exterior
- WindowsSliding, Double Hung Metal
- RoofS-Tile
- ConstructionCBS, Frame/Stucco
Exterior Features
Auto Sprinkler, Open Patio, Shutters
Lot Description
< 1/4 Acre, Sidewalks, Interior Lot, Public Road
Additional Information
- Date ListedJune 28th, 2025
- Days on Website82
- ZoningRTU
- HOA Fees620
- HOA Fees Freq.Monthly
- Office: Zimco Properties Inc.
Property Location
9785 Arbor View Dr S on www.webmail.jupiterabacoahomes.us
Offered at the current list price of $525,000, this home for sale at 9785 Arbor View Dr S features 3 bedrooms and 2 bathrooms. This real estate listing is located in PALM ISLES WEST of Boynton Beach, FL 33437 and is approximately 2,316 square feet. 9785 Arbor View Dr S is listed under the MLS ID of RX-11103305 and has been available through www.webmail.jupiterabacoahomes.us for the Boynton Beach real estate market for 82 days.Similar Listings to 9785 Arbor View Dr S

- MLS® #: RX-11049039
- 6715 Chimere Ter
- Boynton Beach, FL 33437
- $529,900
- 2 Bed, 2 Bath, 2,415 SqFt
- Residential

- MLS® #: RX-11056507
- 5875 Seashell Ter
- Boynton Beach, FL 33437
- $500,000
- 3 Bed, 2 Bath, 1,738 SqFt
- Residential

- MLS® #: RX-11060615
- 11165 Kapalua Way
- Boynton Beach, FL 33437
- $484,000
- 3 Bed, 2 Bath, 2,081 SqFt
- Residential

- MLS® #: RX-11062792
- 11752 Dove Hollow Av
- Boynton Beach, FL 33437
- $550,000
- 3 Bed, 2 Bath, 1,966 SqFt
- Residential
 All listings featuring the BMLS logo are provided by Beaches MLS Inc. Copyright 2025 Beaches MLS. This information is not verified for authenticity or accuracy and is not guaranteed.
All listings featuring the BMLS logo are provided by Beaches MLS Inc. Copyright 2025 Beaches MLS. This information is not verified for authenticity or accuracy and is not guaranteed.
© 2025 Beaches Multiple Listing Service, Inc. All rights reserved.
Listing information last updated on September 18th, 2025 at 4:16pm CDT.


























































































