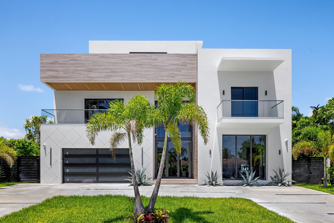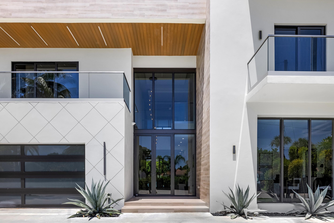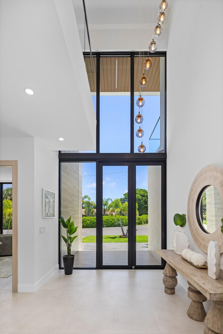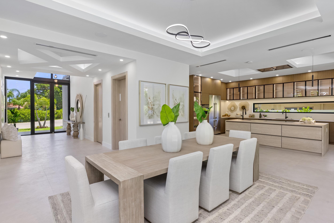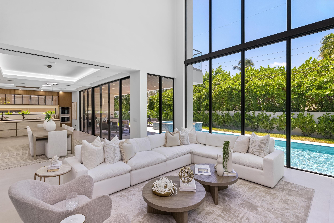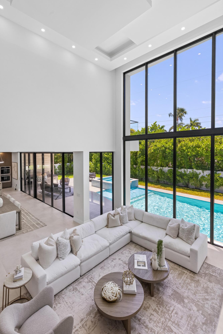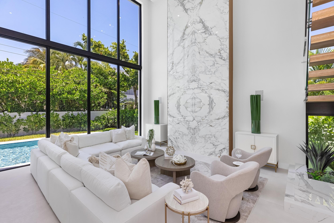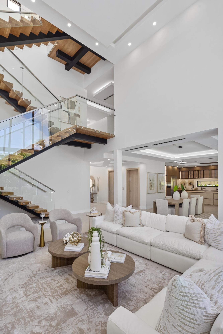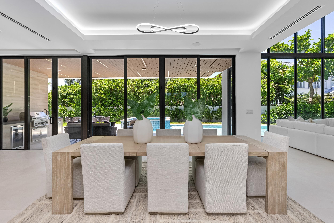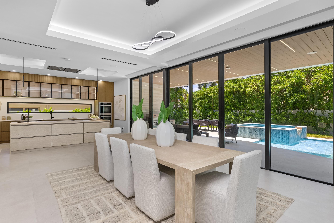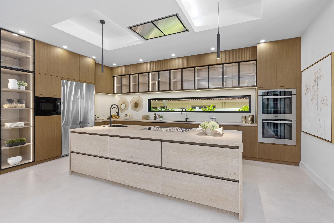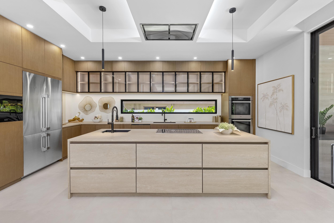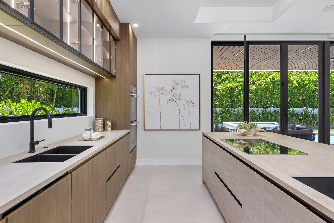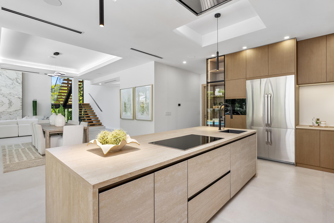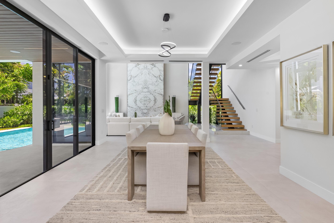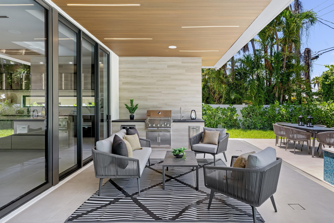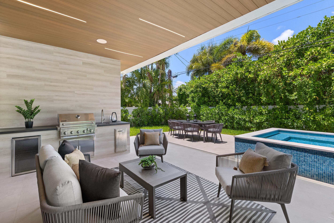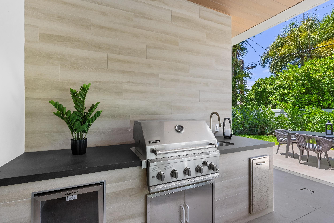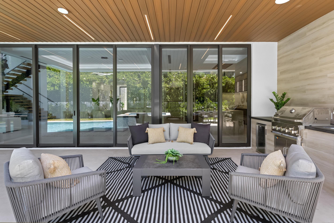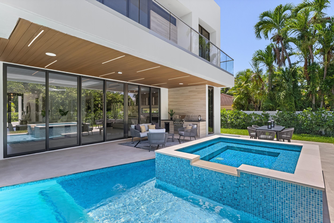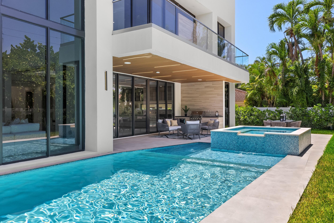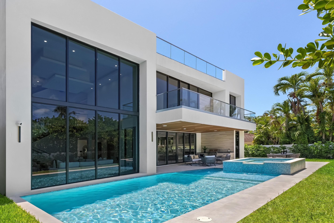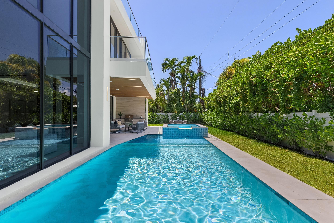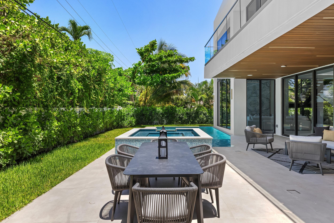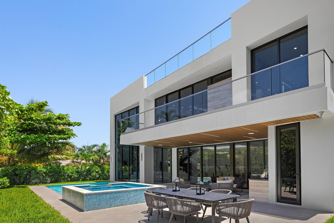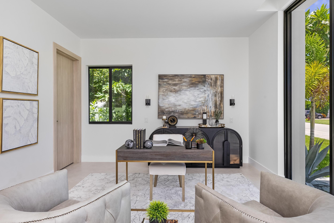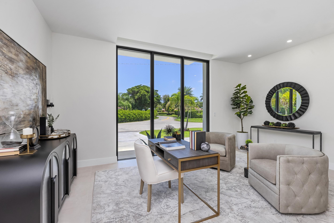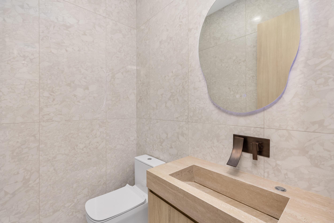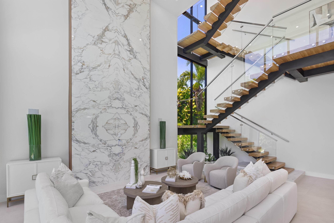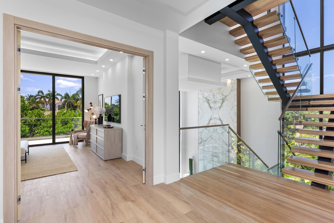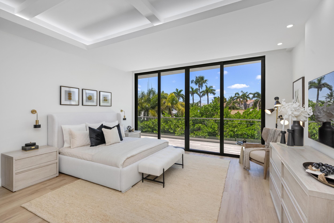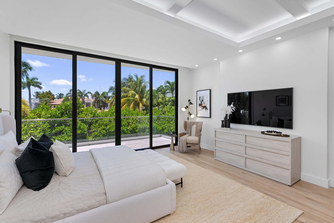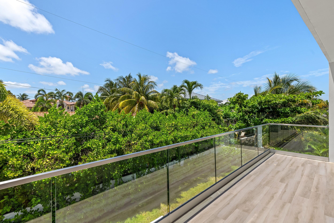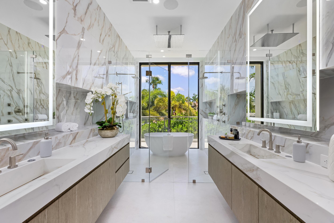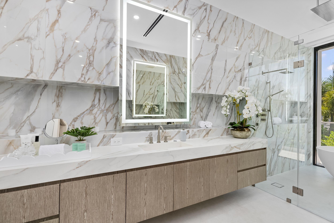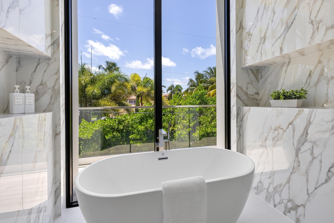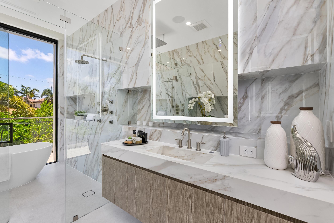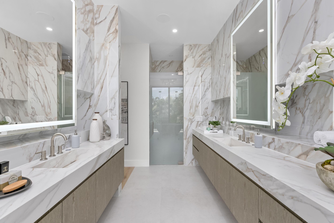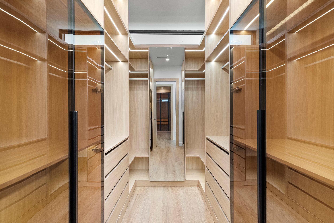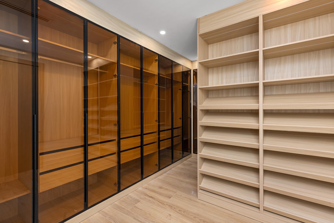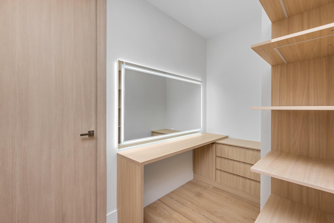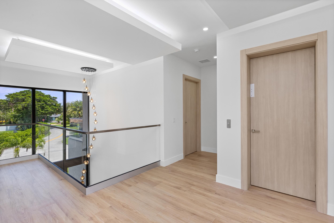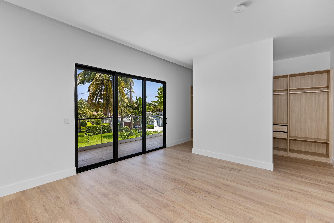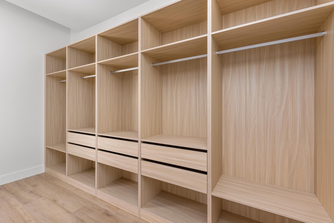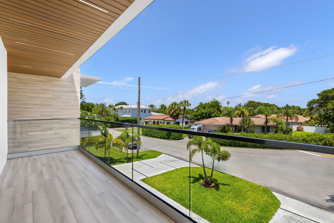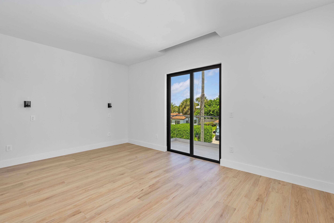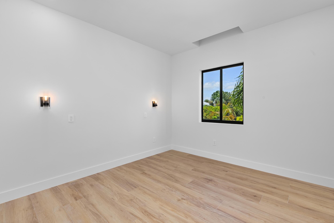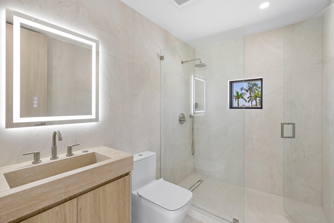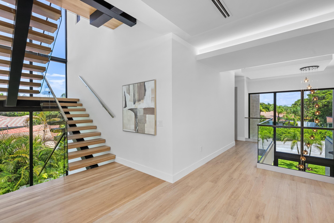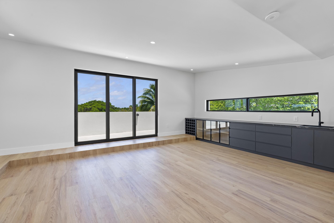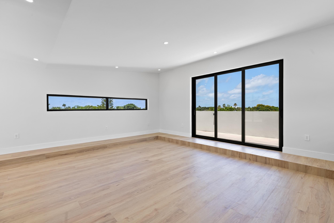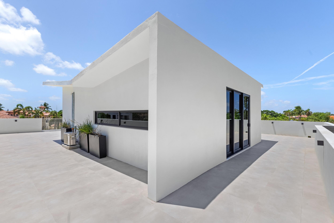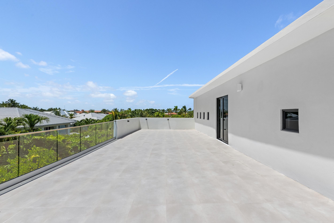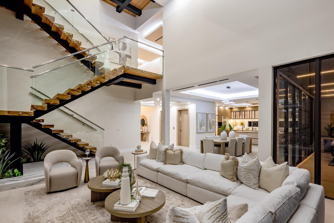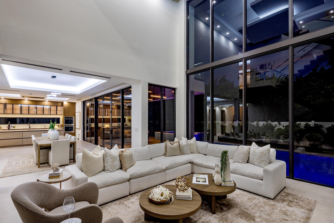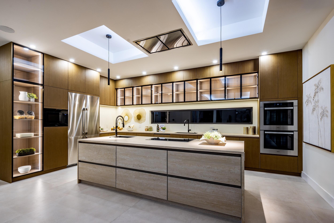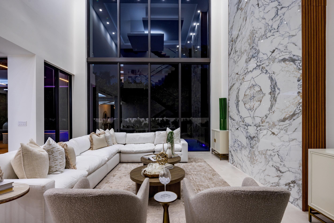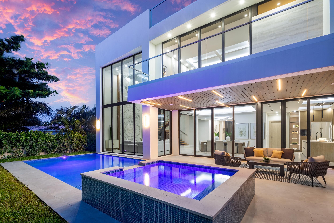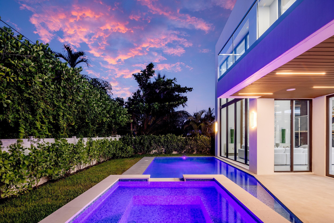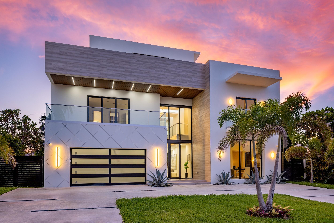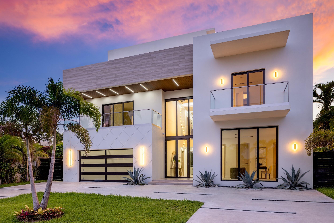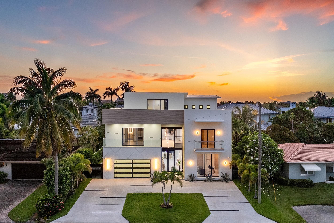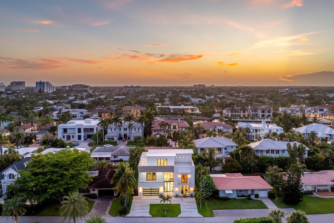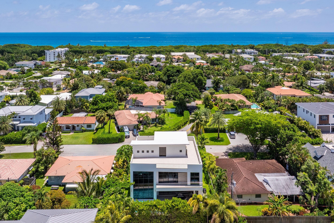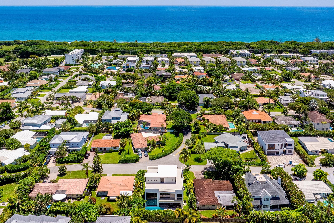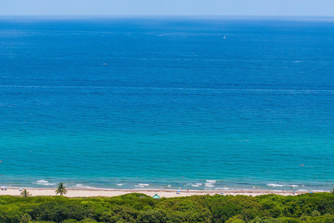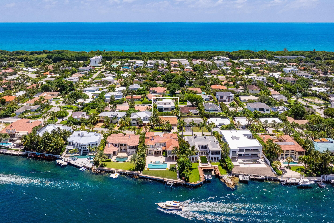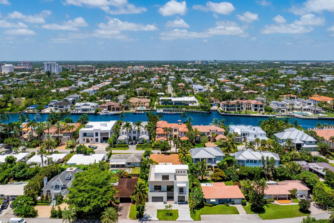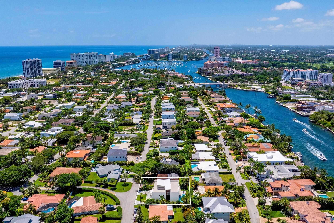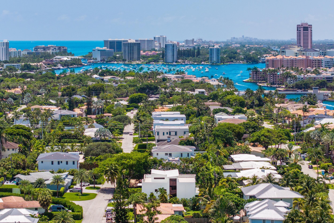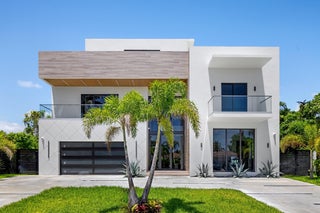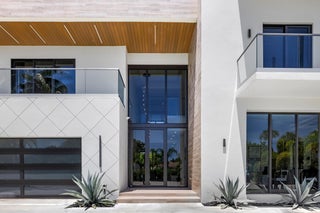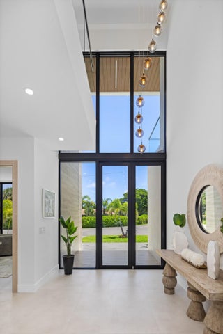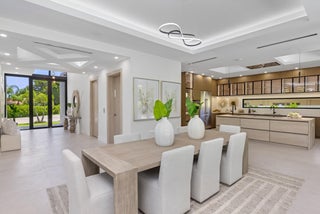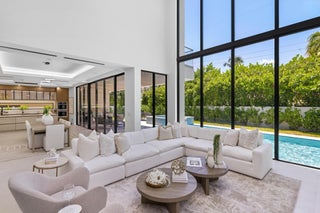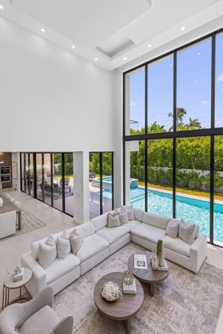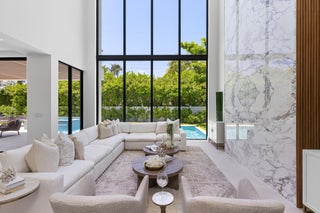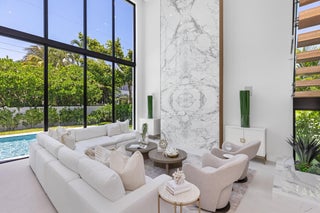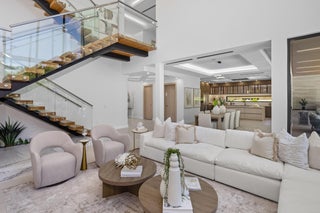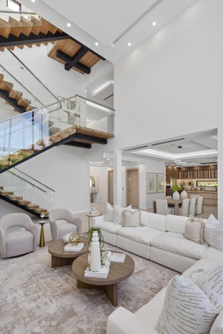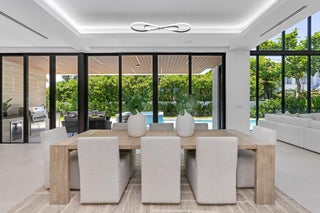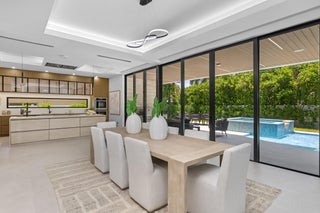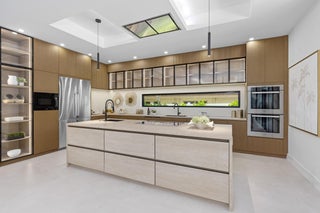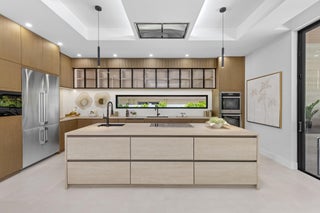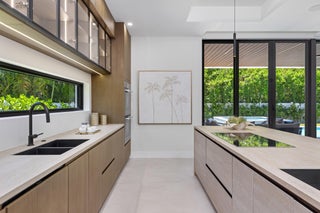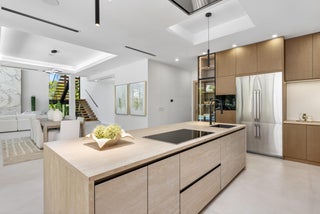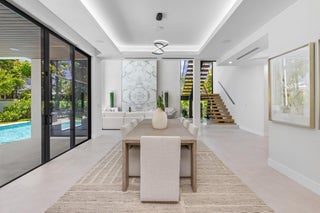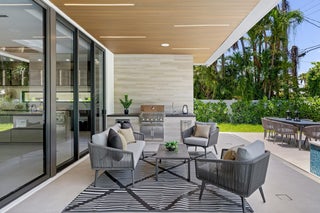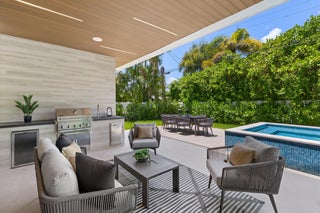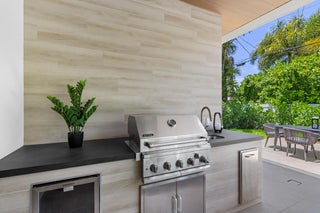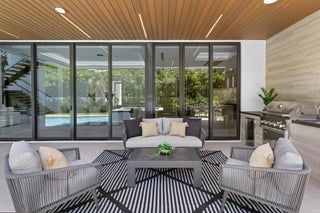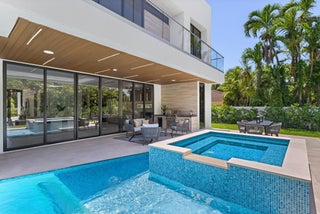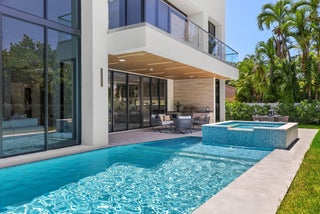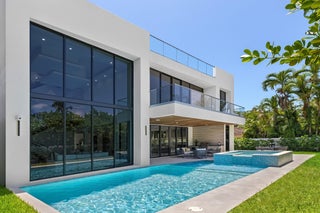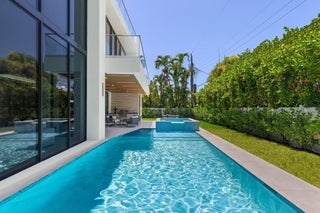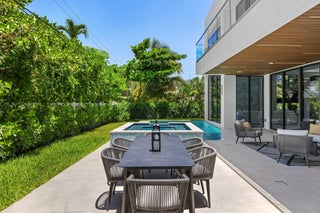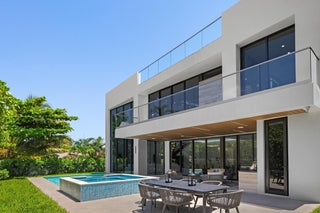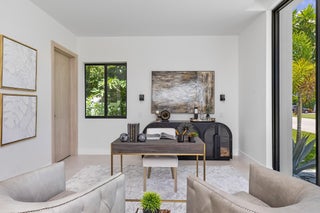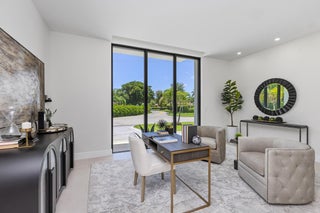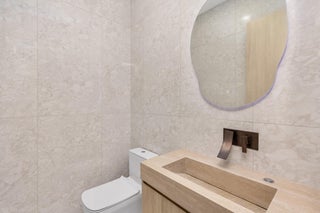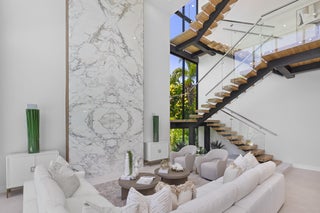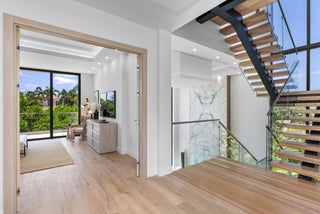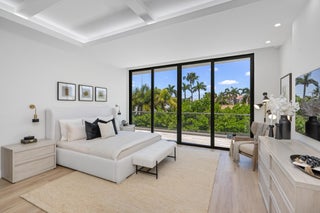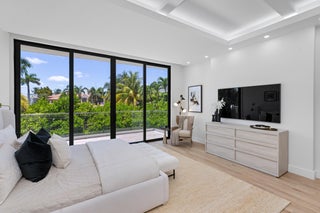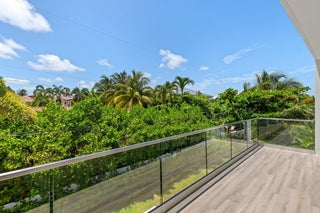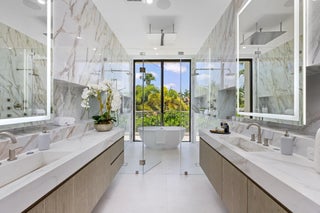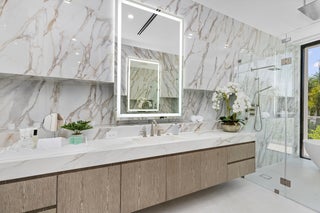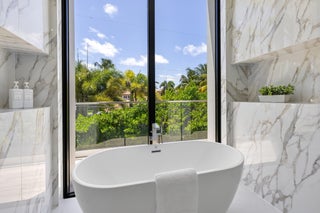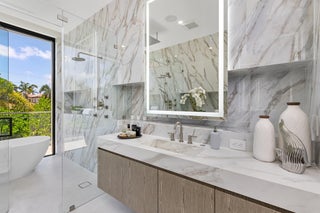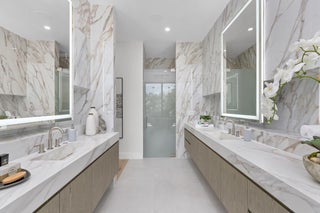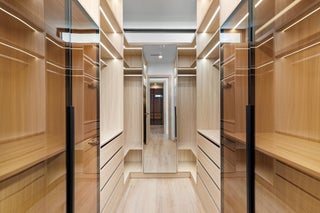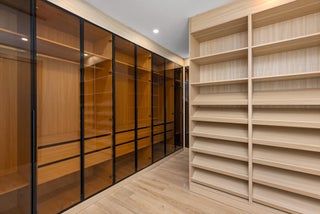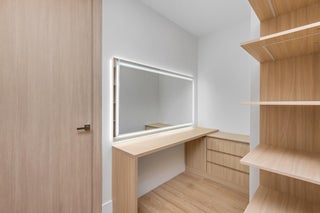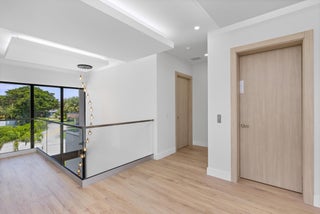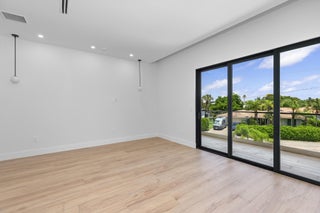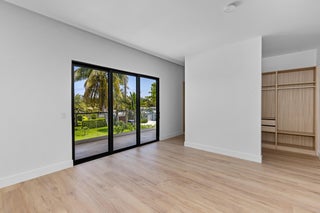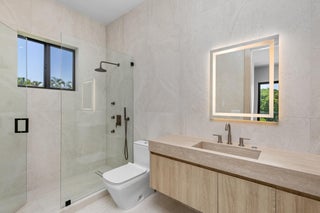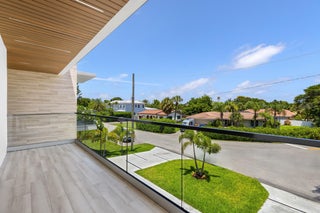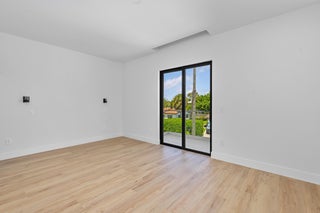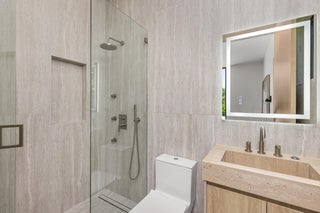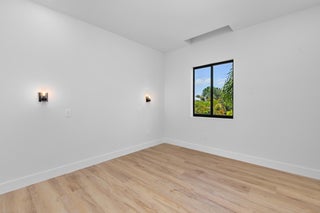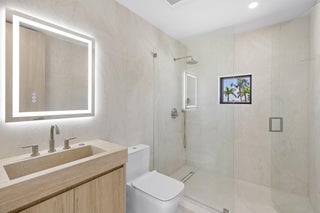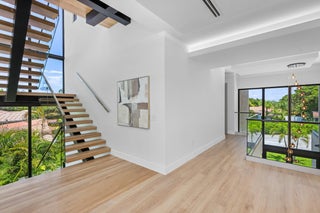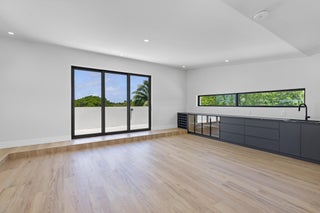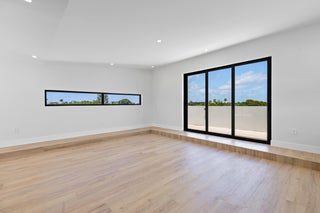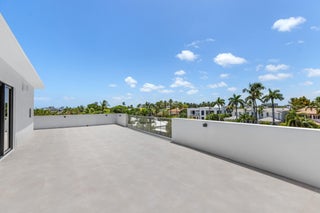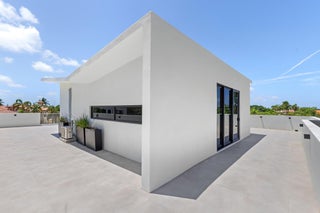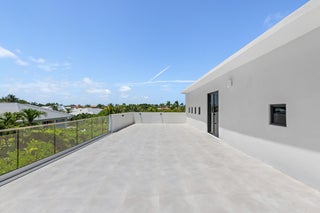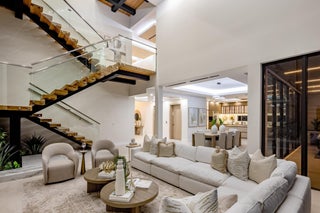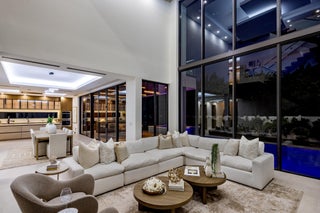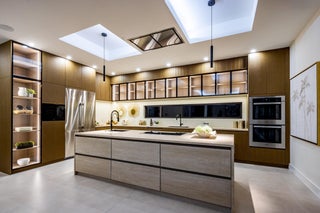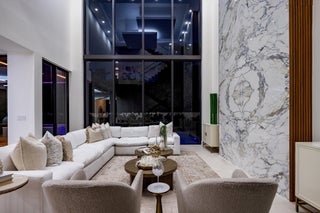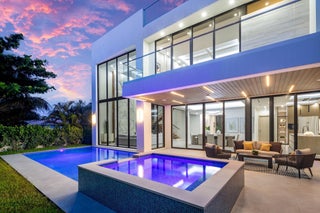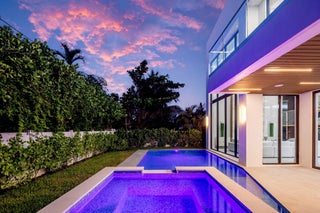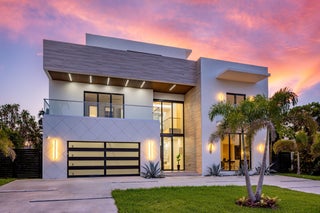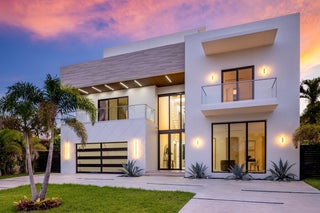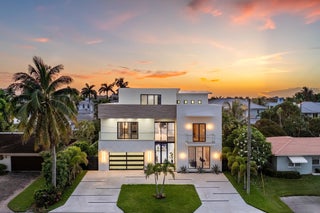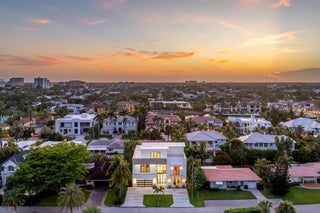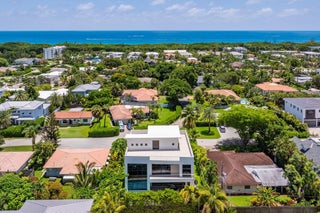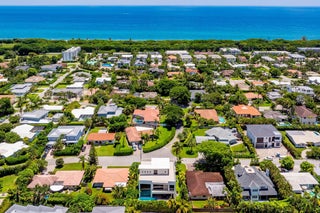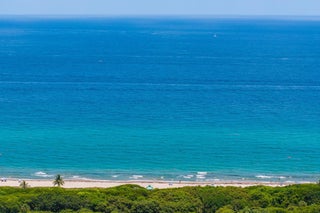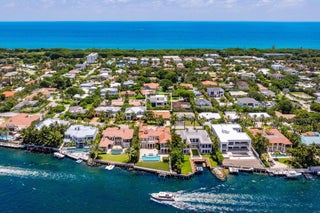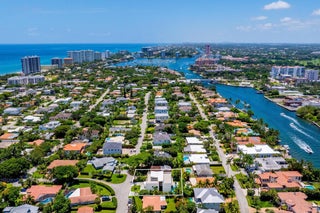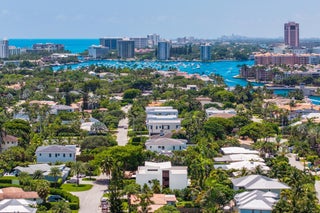- MLS® #: RX-11112331
- 501 Ne Spanish Ct
- Boca Raton, FL 33432
- $5,750,000
- 6 Beds, 9 Bath, 5,703 SqFt
- Residential
Three Levels of Custom Luxury in East Boca RatonThis newly constructed estate offers more than 9,200 total square feet of modern architecture and resort-style design. Situated in one of Boca Raton's most sought-after neighborhoods, the home combines scale, elegance, and convenience across three levels.The open-concept main floor is designed for both daily living and entertaining, featuring a dramatic floating staircase, double-height ceilings, and a full chef's kitchen with premium appliances, stone counters, and custom cabinetry. The home includes six bedrooms, eight full baths, one powder room, a private gym, and an elevator that connects every level.The backyard is a private retreat with a full summer kitchen, covered cabana bath, large pool, and spa. A rooftop terrace offers additional outdoor space with panoramic views and room for entertaining. The oversized two-car garage adds convenience and storage. Designed with sophistication and built to the highest standards, this home is situated at the north end of the barrier island, just a short stroll from Boca Beach and Palmetto Park Road's restaurant row, and minutes from Royal Palm Place and Mizner Park's world-class shopping, dining, and entertainment. Boca Raton's private executive airport is 4± miles away, with Palm Beach and Hollywood/Fort Lauderdale International Airports just a 30± minute drive. Enjoy the best of South Florida beaches, Red Reef Park, and nearby golf courses. Golf, tennis, yachting, and spa enthusiasts will appreciate the world class Boca Raton Resort & Club, a Waldorf Astoria Collection. This estate epitomizes luxurious living and the South Florida lifestyle. Shown by appointment only. The information published and provided including but not limited to prices, measurements, square footages, lot sizes, features, finishes, and calculations are subject to errors, omissions or changes without notice. All such information should be independently verified. All parties should perform their own due diligence to verify all information.
View Virtual TourEssential Information
- MLS® #RX-11112331
- Price$5,750,000
- Bedrooms6
- Bathrooms9.00
- Full Baths8
- Half Baths1
- Square Footage5,703
- Year Built2025
- TypeResidential
- Sub-TypeSingle Family Detached
- Style< 4 Floors
- StatusNew
Community Information
- Address501 Ne Spanish Ct
- Area4160
- SubdivisionBOCA RATON RIVIERA UNIT D
- CityBoca Raton
- CountyPalm Beach
- StateFL
- Zip Code33432
Amenities
- AmenitiesBeach Access by Easement
- # of Garages2
- ViewPool
- WaterfrontNone
- Has PoolYes
Utilities
Cable, Public Sewer, Public Water
Parking
2+ Spaces, Drive - Circular, Garage - Attached
Pool
Concrete, Heated, Inground, Spa
Interior
- HeatingCentral
- CoolingCentral
- # of Stories3
- Stories3.00
Interior Features
Bar, Closet Cabinets, Custom Mirror, Elevator, Entry Lvl Lvng Area, Cook Island, Upstairs Living Area, Volume Ceiling, Walk-in Closet
Appliances
Auto Garage Open, Dishwasher, Disposal, Dryer, Freezer, Microwave, Refrigerator, Wall Oven, Washer
Exterior
- Lot Description< 1/4 Acre
- RoofConcrete Tile
- ConstructionCBS, Concrete
Exterior Features
Built-in Grill, Covered Balcony, Covered Patio, Custom Lighting, Fence, Open Balcony, Summer Kitchen, Wrap-Around Balcony
Additional Information
- Date ListedAugust 1st, 2025
- Days on Website2
- ZoningR1D(ci
- Office: The Corcoran Group
Property Location
501 Ne Spanish Ct on www.webmail.jupiterabacoahomes.us
Offered at the current list price of $5,750,000, this home for sale at 501 Ne Spanish Ct features 6 bedrooms and 9 bathrooms. This real estate listing is located in BOCA RATON RIVIERA UNIT D of Boca Raton, FL 33432 and is approximately 5,703 square feet. 501 Ne Spanish Ct is listed under the MLS ID of RX-11112331 and has been available through www.webmail.jupiterabacoahomes.us for the Boca Raton real estate market for 2 days.Similar Listings to 501 Ne Spanish Ct
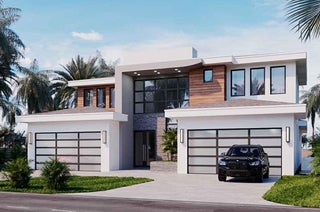
- MLS® #: RX-10872702
- 441 Ne 10th Ter
- Boca Raton, FL 33432
- $6,199,000
- 5 Bed, 6 Bath, 5,105 SqFt
- Residential
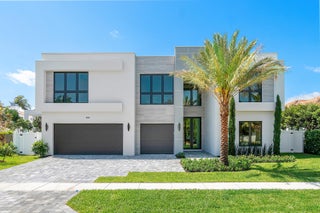
- MLS® #: RX-10985100
- 444 Ne 5th St
- Boca Raton, FL 33432
- $5,399,000
- 5 Bed, 6 Bath, 5,013 SqFt
- Residential
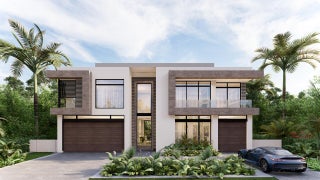
- MLS® #: RX-10998051
- 1051 Ne 2nd Ter
- Boca Raton, FL 33432
- $5,850,000
- 5 Bed, 7 Bath, 5,304 SqFt
- Residential
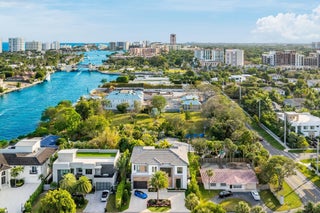
- MLS® #: RX-11052929
- 510 Ne 4th Lane
- Boca Raton, FL 33432
- $6,250,000
- 6 Bed, 7 Bath, 4,813 SqFt
- Residential
 All listings featuring the BMLS logo are provided by Beaches MLS Inc. Copyright 2025 Beaches MLS. This information is not verified for authenticity or accuracy and is not guaranteed.
All listings featuring the BMLS logo are provided by Beaches MLS Inc. Copyright 2025 Beaches MLS. This information is not verified for authenticity or accuracy and is not guaranteed.
© 2025 Beaches Multiple Listing Service, Inc. All rights reserved.
Listing information last updated on August 3rd, 2025 at 9:00pm CDT.



