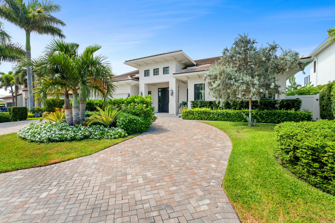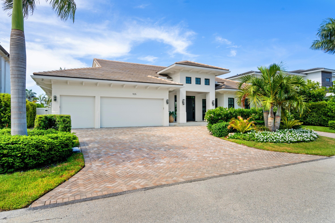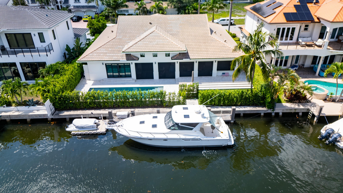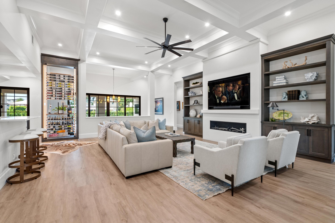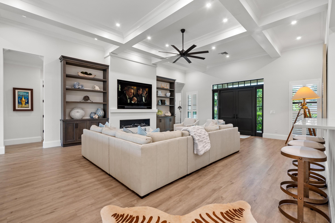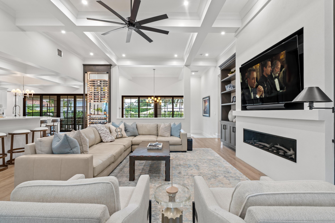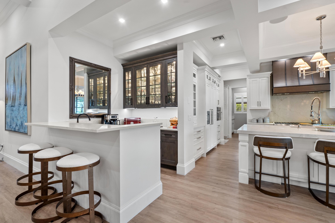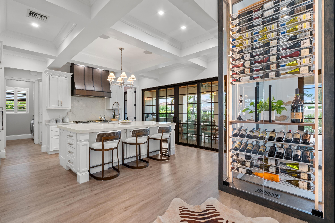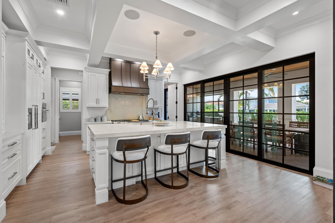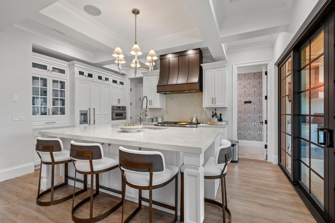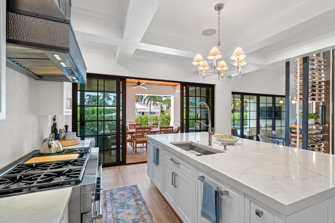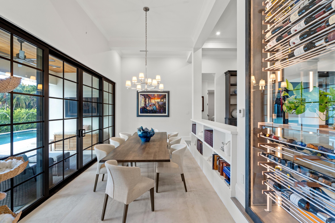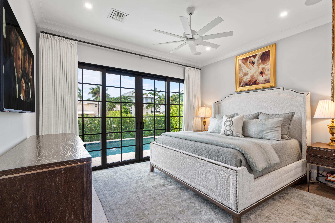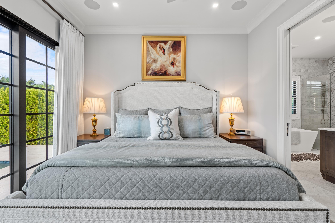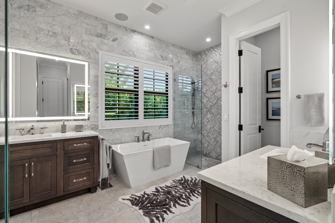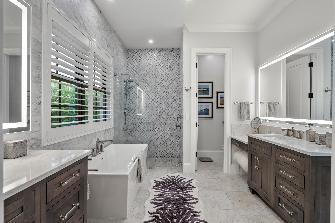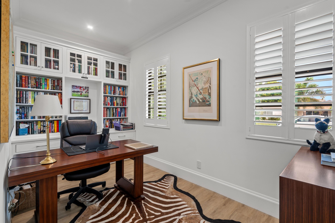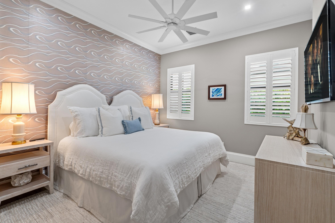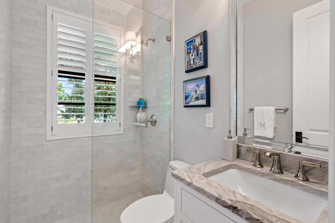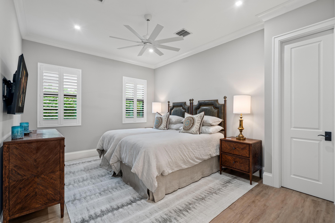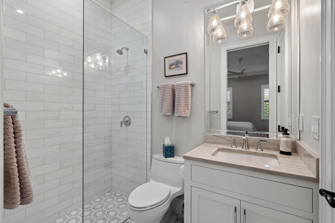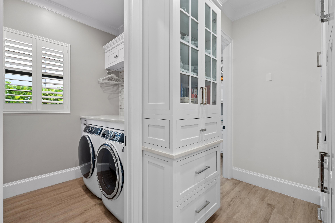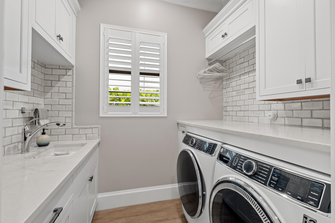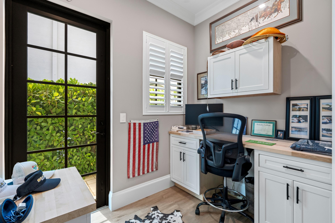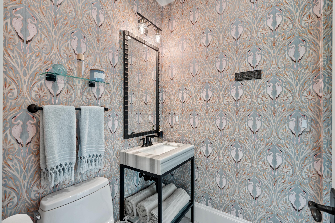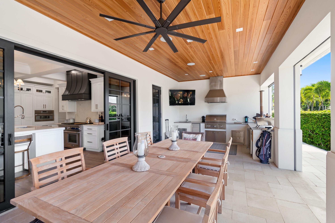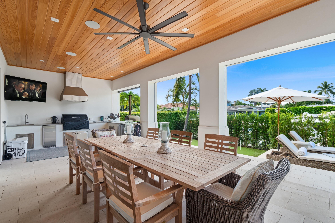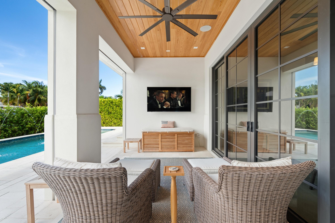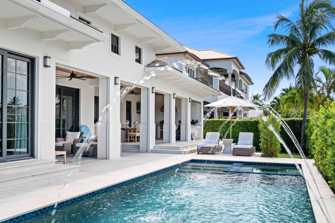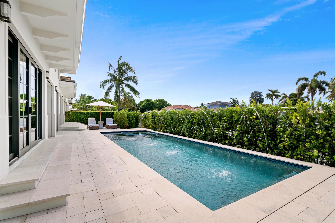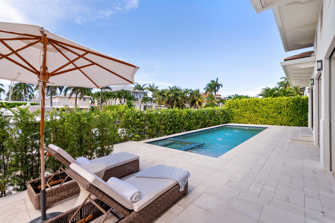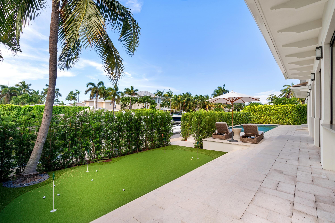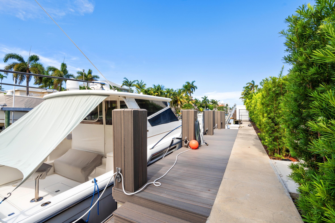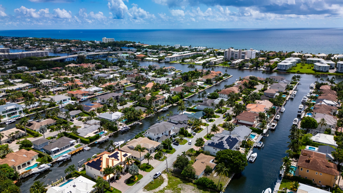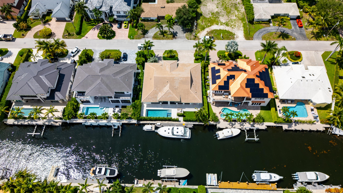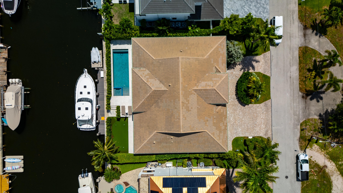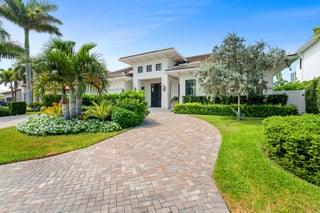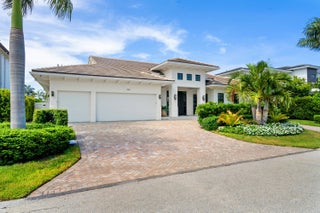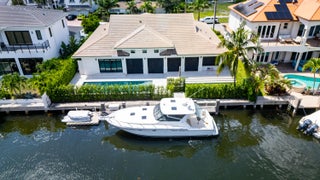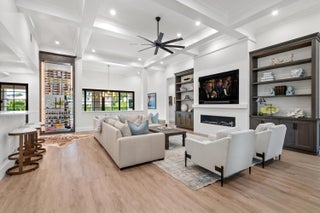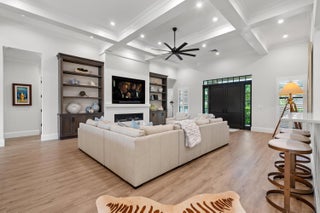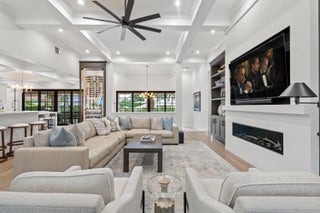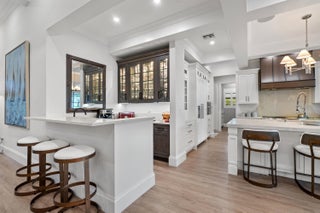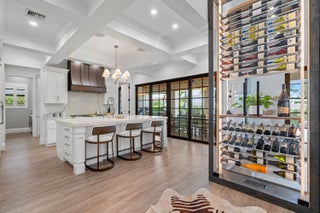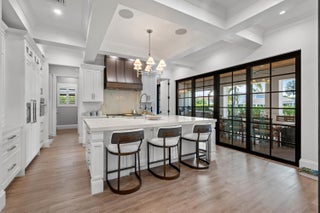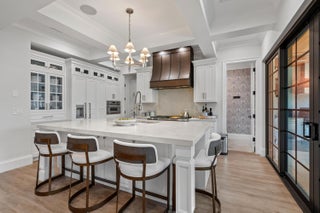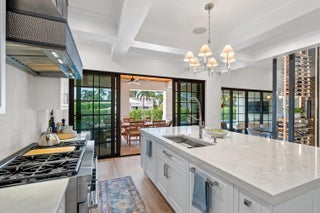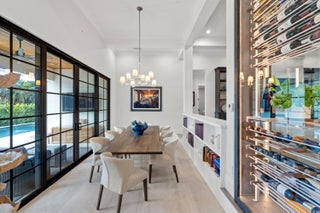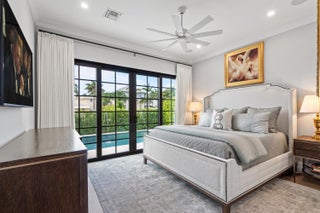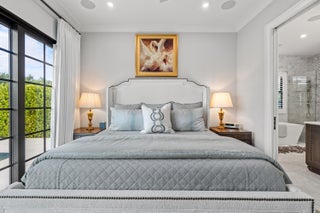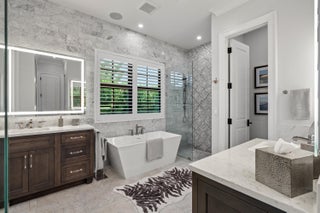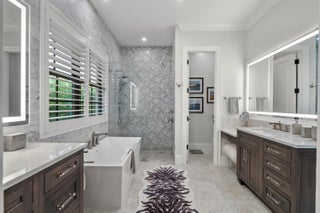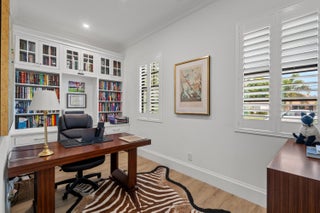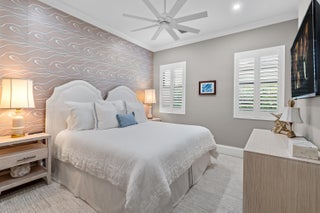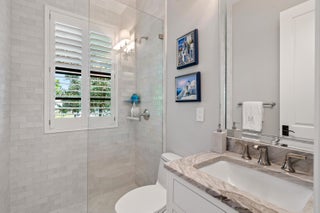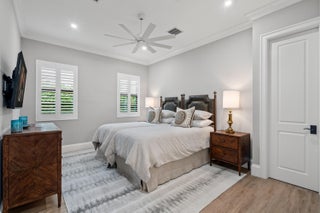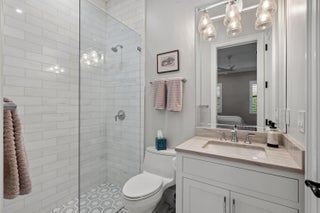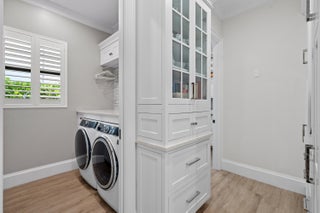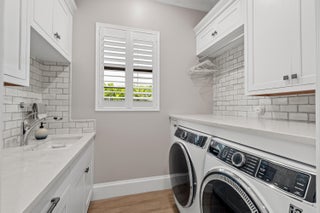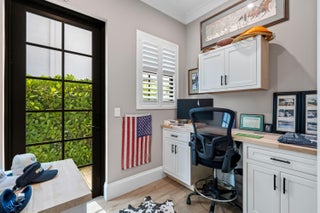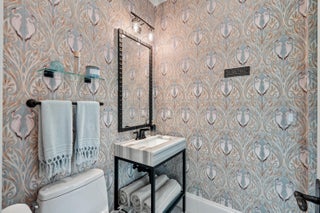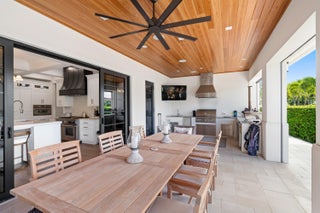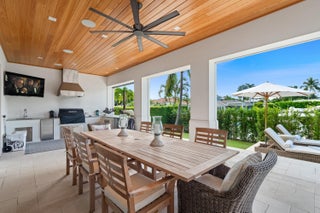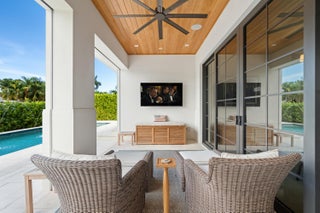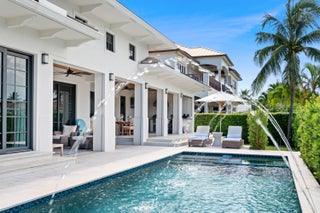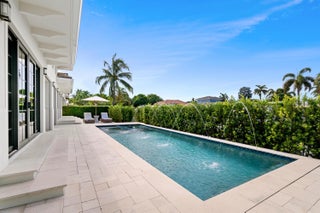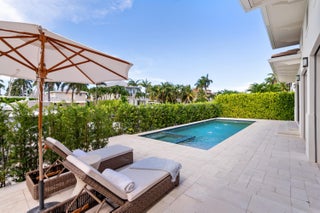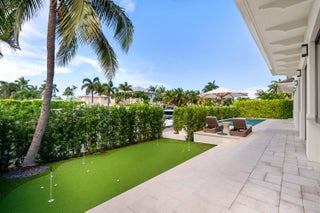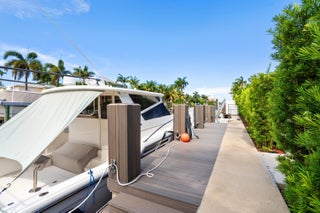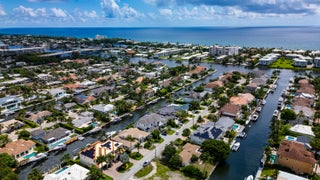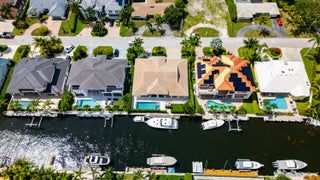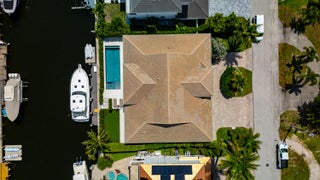- MLS® #: RX-11114949
- 925 Allamanda Dr
- Delray Beach, FL 33483
- $3,750,000
- 3 Beds, 4 Bath, 2,711 SqFt
- Residential
Chic 2022-built estate in desirable Tropic Isle, Delray Beach, offers 90 feet on a canal with a dock off the Intracoastal. Interior details include a chic living room with a linear gas fireplace and full bar, a stunning glass-encased wine display, gourmet cook-island kitchen with Thermador appliances, a luxurious pool-view primary suite, two offices and a poolside loggia and summer kitchen.LOCATION: 925 Allamanda Drive, Delray Beach, Florida. Tropic Isle, a desirable yachting community fronting the Intracoastal Waterway with a yacht harbor and deep-draft canals, is located just minutes from the ocean beach at Atlantic Dunes Park and famous Atlantic Avenue in vibrant downtown Delray Beach, known for its shopping, dining, and entertainment venues. PROPERTY: Creating a welcoming sense of arrival, a brick-paved drive circles around a verdant oasis to the front portico and the three-car garage, while with 90 feet on a canal off Intracoastal Waterway with a 70-foot composite dock, residents enjoy boating and water sports. In the tropically landscaped backyard, which is hedged for privacy, the loggia and fully equipped summer kitchen, with auto shades and featuring a tongue-and-grove ceiling, flow out to the stone-paver patio centered on the sun-splashed pool with a spa and fountain sprays. A fun additional perk is the putting green. RESIDENCE: Built in 2022 in collaboration with Vinicio Fernandez Architect and Beach Front Builders Construction, this three-bedroom residence, encompassing 4,170± total square feet, combines chic sophisticated interiors with captivating outdoor settings, perfect for seamless indoor/outdoor living and entertaining. A double-door entry from the portico opens to a striking living room, crowned by a coffered ceiling and centered on a sleek gas linear fireplace flanked by built-in cabinetry, while a fully appointed bar with seating adds both function and flair. Defining the transition between the living room and dining room, a partial wall serves as a showpiece, with its artistic floor-to-ceiling glass-encased wine display and built-in cabinetry for books or curated collections. From the dining room, a bank of sliding doors opens to the poolside loggia and summer kitchen. The adjoining cook-island kitchen, also with direct access to the loggia, is appointed with custom cabinetry, quartz countertops, and professional-grade Thermador appliances that include a chef-style gas stove with ovens, dishwasher, refrigerator/freezer, wall microwave oven, and warming drawer. The primary suite, with sliding glass doors to the pool, comprises two custom-fitted walk-in closets, a linen closet, and a spa-like bathroom, with dual sinks, quartz countertops, marble flooring, a sleek walk-in shower with a detachable handheld sprayer, soaking tub, and separate water closet. Of the two guest bedroom suites, one is privately positioned directly off the foyer with its own dedicated entry. Completing the layout are two offices with built-in cabinetry, laundry room and powder room. Amenities include impact-rated windows and doors, luxury vinyl flooring, natural gas accommodation, generator hookup, flat-tile roof, two carrier air-conditioners, LED lighting, full-house water purifier and a Sonos sound system. A sanctuary that invites both relaxation and festive moments, every detail of this bespoke residence speaks to modern elegance and comfort The information herein is deemed reliable and subject to errors, omissions or changes without notice. The information has been derived from architectural plans or county records. Buyer should verify all measurements DISCLAIMER: Information published or otherwise provided by the listing company and its representatives including but not limited to prices, measurements, square footages, lot sizes, calculations, statistics, and videos are deemed reliable but are not guaranteed and are subject to errors, omissions or changes without notice. All such information should be independently verified by any prospective purchaser or seller. Parties should perform their own due diligence to verify such information prior to a sale or listing. Listing company expressly disclaims any warranty or representation regarding such information. Prices published are either list price, sold price, and/or last asking price. The listing company participates in the Multiple Listing Service and IDX. The properties published as listed and sold are not necessarily exclusive to listing company and may be listed or have sold with other members of the Multiple Listing Service. Transactions where listing company represented both buyers and sellers are calculated as two sales. "No payments made until title passes" Some affiliations may not be applicable to certain geographic areas. If your property is currently listed with another broker, please disregard any solicitation for services. Information published or otherwise provided by seller, listing company or its representatives is deemed reliable but are not guaranteed and subject to errors, omissions, or changes without notice. Copyright 2025 by the listing company. All Rights Reserved.
View Virtual TourEssential Information
- MLS® #RX-11114949
- Price$3,750,000
- Bedrooms3
- Bathrooms4.00
- Full Baths3
- Half Baths1
- Square Footage2,711
- Year Built2022
- TypeResidential
- Sub-TypeSingle Family Detached
- StyleRanch
- StatusActive
Community Information
- Address925 Allamanda Dr
- Area4230
- SubdivisionTROPIC ISLE 2ND SEC
- CityDelray Beach
- CountyPalm Beach
- StateFL
- Zip Code33483
Amenities
- AmenitiesNone
- Parking2+ Spaces, Garage - Attached
- # of Garages3
- ViewCanal
- Is WaterfrontYes
- WaterfrontInterior Canal, Seawall
- Has PoolYes
- PoolHeated, Inground, Spa
Utilities
3-Phase Electric, Gas Natural, Public Sewer, Public Water
Interior
- HeatingCentral
- CoolingCentral
- FireplaceYes
- # of Stories1
- Stories1.00
Interior Features
Closet Cabinets, Entry Lvl Lvng Area, Fireplace(s), Cook Island, Laundry Tub, Pantry, Walk-in Closet, Wet Bar
Appliances
Auto Garage Open, Dryer, Generator Hookup, Ice Maker, Microwave, Range - Gas, Refrigerator, Washer
Exterior
- Lot Description< 1/4 Acre
- RoofConcrete Tile
- ConstructionCBS, Piling
Exterior Features
Auto Sprinkler, Built-in Grill, Summer Kitchen
Windows
Hurricane Windows, Impact Glass
Additional Information
- Date ListedAugust 12th, 2025
- Days on Website69
- ZoningR-1-AA
- Office: Premier Estate Properties, Inc
Property Location
925 Allamanda Dr on www.webmail.jupiterabacoahomes.us
Offered at the current list price of $3,750,000, this home for sale at 925 Allamanda Dr features 3 bedrooms and 4 bathrooms. This real estate listing is located in TROPIC ISLE 2ND SEC of Delray Beach, FL 33483 and is approximately 2,711 square feet. 925 Allamanda Dr is listed under the MLS ID of RX-11114949 and has been available through www.webmail.jupiterabacoahomes.us for the Delray Beach real estate market for 69 days.Similar Listings to 925 Allamanda Dr
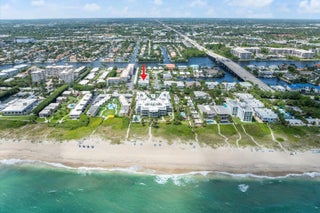
- MLS® #: RX-11065294
- 1070 Del Harbour Dr
- Delray Beach, FL 33483
- $4,100,000
- 4 Bed, 5 Bath, 3,854 SqFt
- Residential
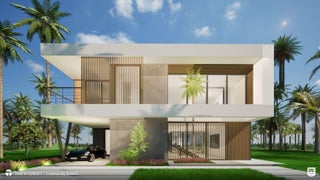
- MLS® #: RX-11076770
- 327 Se 3rd Av
- Delray Beach, FL 33483
- $3,500,000
- 3 Bed, 5 Bath, 4,284 SqFt
- Residential
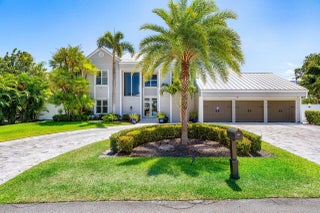
- MLS® #: RX-11085695
- 910 Jasmine Dr
- Delray Beach, FL 33483
- $3,495,000
- 3 Bed, 4 Bath, 2,949 SqFt
- Residential

- MLS® #: RX-11130952
- 718 Lake Av N
- Delray Beach, FL 33483
- $3,950,000
- 4 Bed, 5 Bath, 3,556 SqFt
- Residential
 All listings featuring the BMLS logo are provided by Beaches MLS Inc. Copyright 2025 Beaches MLS. This information is not verified for authenticity or accuracy and is not guaranteed.
All listings featuring the BMLS logo are provided by Beaches MLS Inc. Copyright 2025 Beaches MLS. This information is not verified for authenticity or accuracy and is not guaranteed.
© 2025 Beaches Multiple Listing Service, Inc. All rights reserved.
Listing information last updated on October 20th, 2025 at 11:16am CDT.

