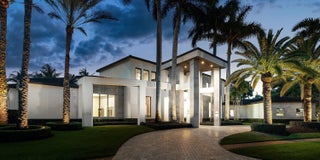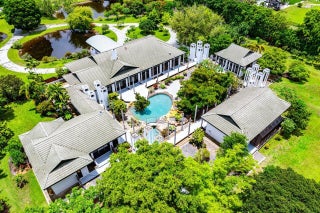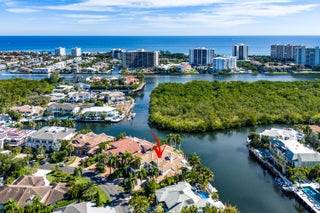- MLS® #: RX-11124552
- 17153 Ericarose Ct
- Boca Raton, FL 33496
- $9,500,000
- 6 Beds, 9 Bath, 7,602 SqFt
- Residential
Crown jewel property in St. Andrews Country Club- A double lot at the end of a cul-de-sac, encompassing .86 acres with 280-degree views spanning water and golf course. The views are spectacular from nearly every room. This 7602 sq ft home is exquisitely appointed and exudes an elegance reminiscent of a Palm Beach estate. The home offers 6 bedrooms and 8 and 1/2 baths; a second level VIP guest suite comprising nearly 800 sq ft; a theater; multiple screened-in outdoor entertaining areas; an exceptionally large primary suite that includes two spacious bathrooms each with a large walk-in shower, two large custom closets, and an adjoining office that overlooks the water and has private, outdoor access. All guest suites are ensuite and exquisitely appointed, and all have French Doors leadingoutside. Additional features include a whole-home generator, 3-car garage, impact glass protection, full-house water purification system, and summer kitchen. The position of the property offers morning sun on the east wing of the property, direct southern facing views from the pool and rear of home creating a light and bright interior, and gorgeous sunsets from the rooms on the western facing wing. The estate is fully enclosed by a fence, has a sprawling yard and an orchard with avocado, mango, and lychee fruit trees. The property is zoned as a double lot and can be divided into two distinct properties. This is a one-of-a-kind, rarely available trophy property in prestigious St. Andrews Country Club. St Andrews is a 24hr manned and gated mandatory membership country club community featuring 36 holes of championship golf, a full service 11,000 sq ft spa, multiple dining venues, a 20,000 sq ft tennis and fitness facility, 14 tennis courts and four pickleball courts, an aquatic center with three pools, playground & rec rooms and is recognized as an Elite Distinguished Club of the World, a Platinum Club of America, one of the Top Ten Healthiest Clubs in America, and received the 2019 North America Best Day Spa by World Spa Awards. DISCLAIMER: Written & verbal information provided including but not limited to prices, measurements, square footage's, lot sizes, calculations & statistics have been obtained & conveyed from third-parties such as the applicable MLS, public records & other sources. All information including that produced by the Seller or Listing Broker/agent are subject to errors, omissions or changes without notice & should be independently verified by any prospect for the purchase of a Property. The Seller & Listing Broker/agent expressly disclaim any warranty or representation regarding all information. Prospective purchasers' use of this or any written & verbal information is acknowledgement of this disclaimer & that Prospects shall perform their own due diligence.
View Virtual TourEssential Information
- MLS® #RX-11124552
- Price$9,500,000
- Bedrooms6
- Bathrooms9.00
- Full Baths8
- Half Baths1
- Square Footage7,602
- Year Built1988
- TypeResidential
- Sub-TypeSingle Family Detached
- StatusNew
Community Information
- Address17153 Ericarose Ct
- Area4650
- SubdivisionST ANDREWS COUNTRY CLUB
- CityBoca Raton
- CountyPalm Beach
- StateFL
- Zip Code33496
Amenities
- # of Garages3
- ViewGolf, Lake
- Is WaterfrontYes
- WaterfrontLake
- Has PoolYes
- PoolInground, Spa
Amenities
Basketball, Business Center, Cafe/Restaurant, Clubhouse, Exercise Room, Game Room, Golf Course, Manager on Site, Pickleball, Playground, Pool, Putting Green, Sidewalks, Soccer Field, Spa-Hot Tub, Tennis
Utilities
Cable, Public Sewer, Public Water
Parking
2+ Spaces, Drive - Circular, Driveway, Garage - Attached
Interior
- HeatingCentral, Zoned
- CoolingCeiling Fan, Central, Zoned
- FireplaceYes
- # of Stories2
- Stories2.00
Interior Features
Bar, Closet Cabinets, Fireplace(s), Foyer, French Door, Cook Island, Pantry, Split Bedroom, Walk-in Closet, Wet Bar
Appliances
Cooktop, Dishwasher, Dryer, Freezer, Generator Whle House, Microwave, Range - Electric, Refrigerator, Wall Oven, Washer
Exterior
- Lot Description1/2 to < 1 Acre, Cul-De-Sac
- WindowsImpact Glass
- RoofBarrel
- ConstructionCBS
Exterior Features
Built-in Grill, Covered Patio, Fence, Fruit Tree(s), Open Patio, Screen Porch, Screened Patio
School Information
- ElementaryCalusa Elementary School
- MiddleOmni Middle School
High
Spanish River Community High School
Additional Information
- Date ListedSeptember 17th, 2025
- ZoningRT
- HOA Fees1414
- HOA Fees Freq.Monthly
- Office: Lang Realty/ Br
Property Location
17153 Ericarose Ct on www.webmail.jupiterabacoahomes.us
Offered at the current list price of $9,500,000, this home for sale at 17153 Ericarose Ct features 6 bedrooms and 9 bathrooms. This real estate listing is located in ST ANDREWS COUNTRY CLUB of Boca Raton, FL 33496 and is approximately 7,602 square feet. 17153 Ericarose Ct is listed under the MLS ID of RX-11124552 and has been available through www.webmail.jupiterabacoahomes.us for the Boca Raton real estate market for 0 days.Similar Listings to 17153 Ericarose Ct

- MLS® #: RX-11105751
- 17096 Northway Cir
- Boca Raton, FL 33496
- $9,950,000
- 6 Bed, 9 Bath, 9,041 SqFt
- Residential

- MLS® #: RX-11104473
- 8549 Surrey Lane
- Boca Raton, FL 33496
- $10,450,000
- 7 Bed, 6 Bath, 7,427 SqFt
- Residential

- MLS® #: RX-10942762
- 1400 Cocoanut Rd
- Boca Raton, FL 33432
- $8,850,000
- 6 Bed, 9 Bath, 6,680 SqFt
- Residential

- MLS® #: RX-11059989
- 4900 Sanctuary Lane
- Boca Raton, FL 33431
- $9,995,000
- 6 Bed, 9 Bath, 8,077 SqFt
- Residential
 All listings featuring the BMLS logo are provided by Beaches MLS Inc. Copyright 2025 Beaches MLS. This information is not verified for authenticity or accuracy and is not guaranteed.
All listings featuring the BMLS logo are provided by Beaches MLS Inc. Copyright 2025 Beaches MLS. This information is not verified for authenticity or accuracy and is not guaranteed.
© 2025 Beaches Multiple Listing Service, Inc. All rights reserved.
Listing information last updated on September 17th, 2025 at 4:16pm CDT.














































































































































































































































































