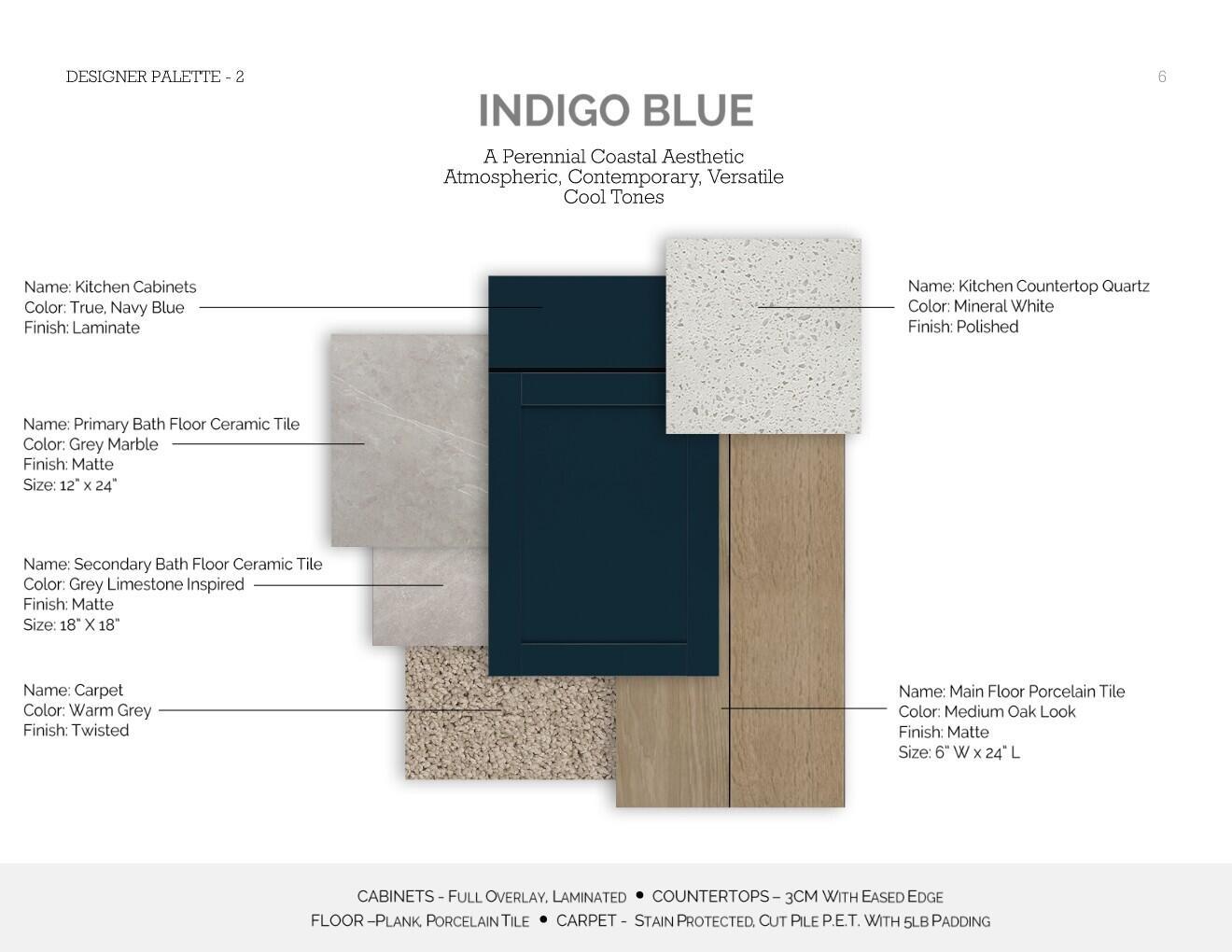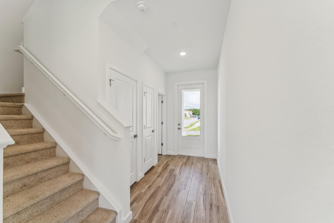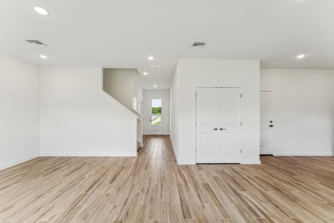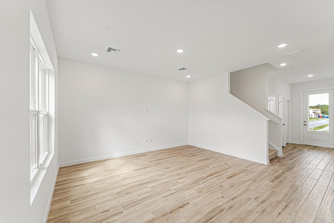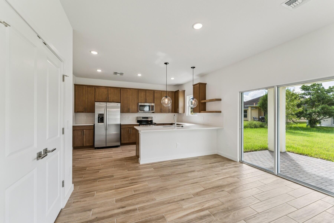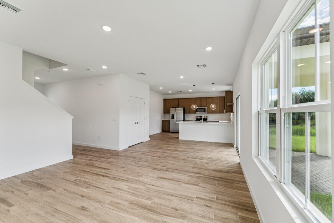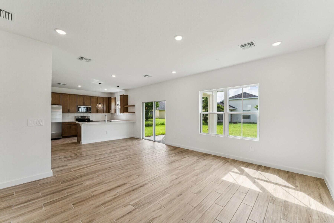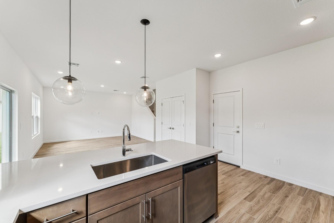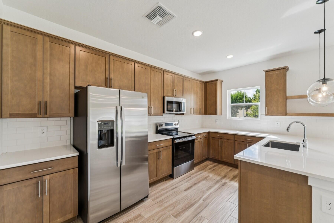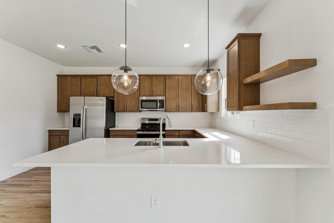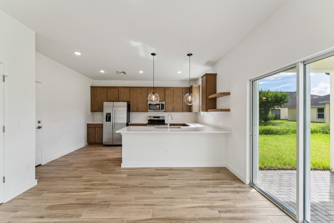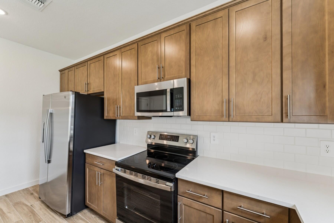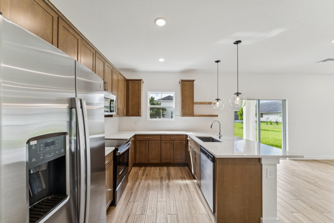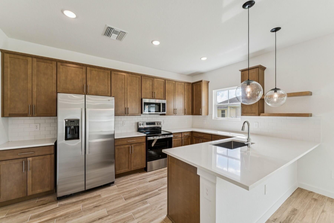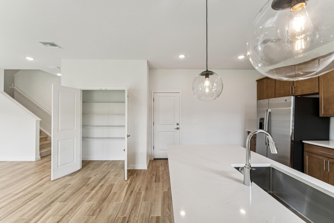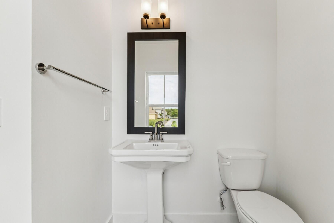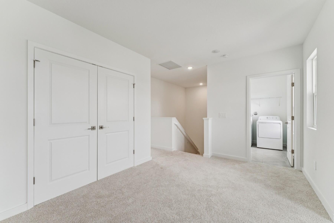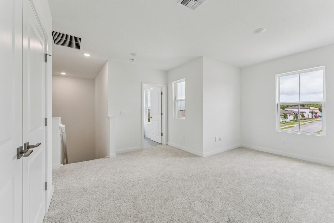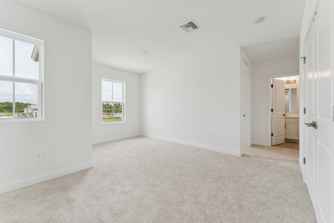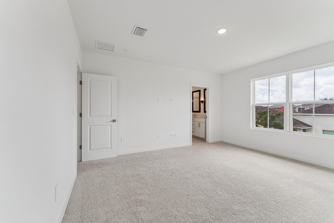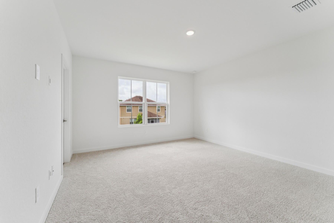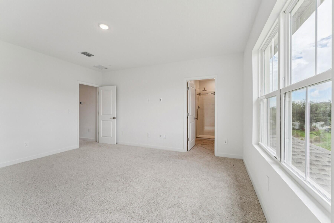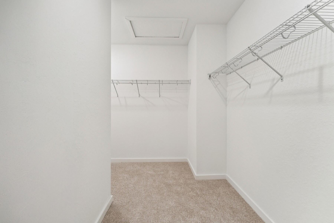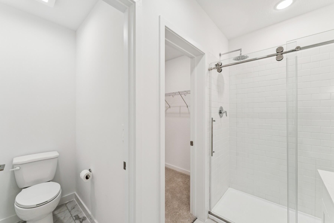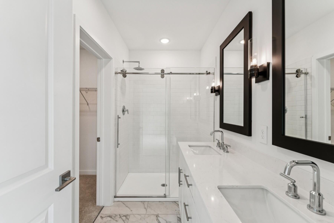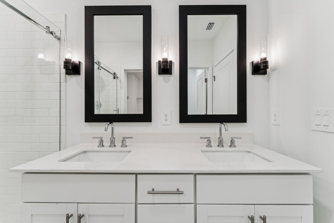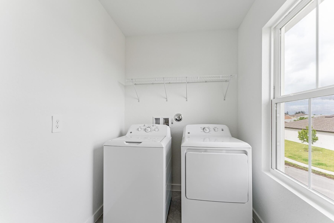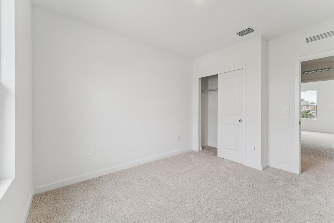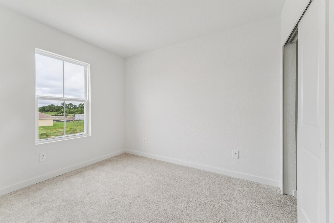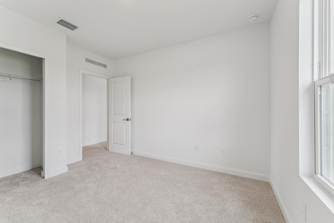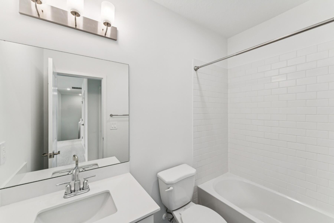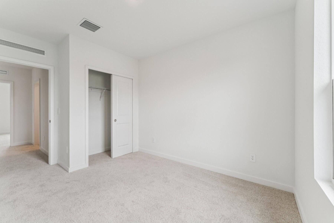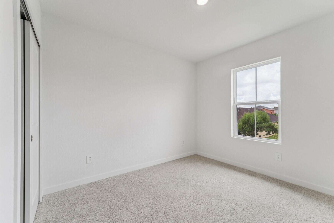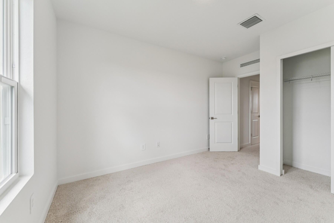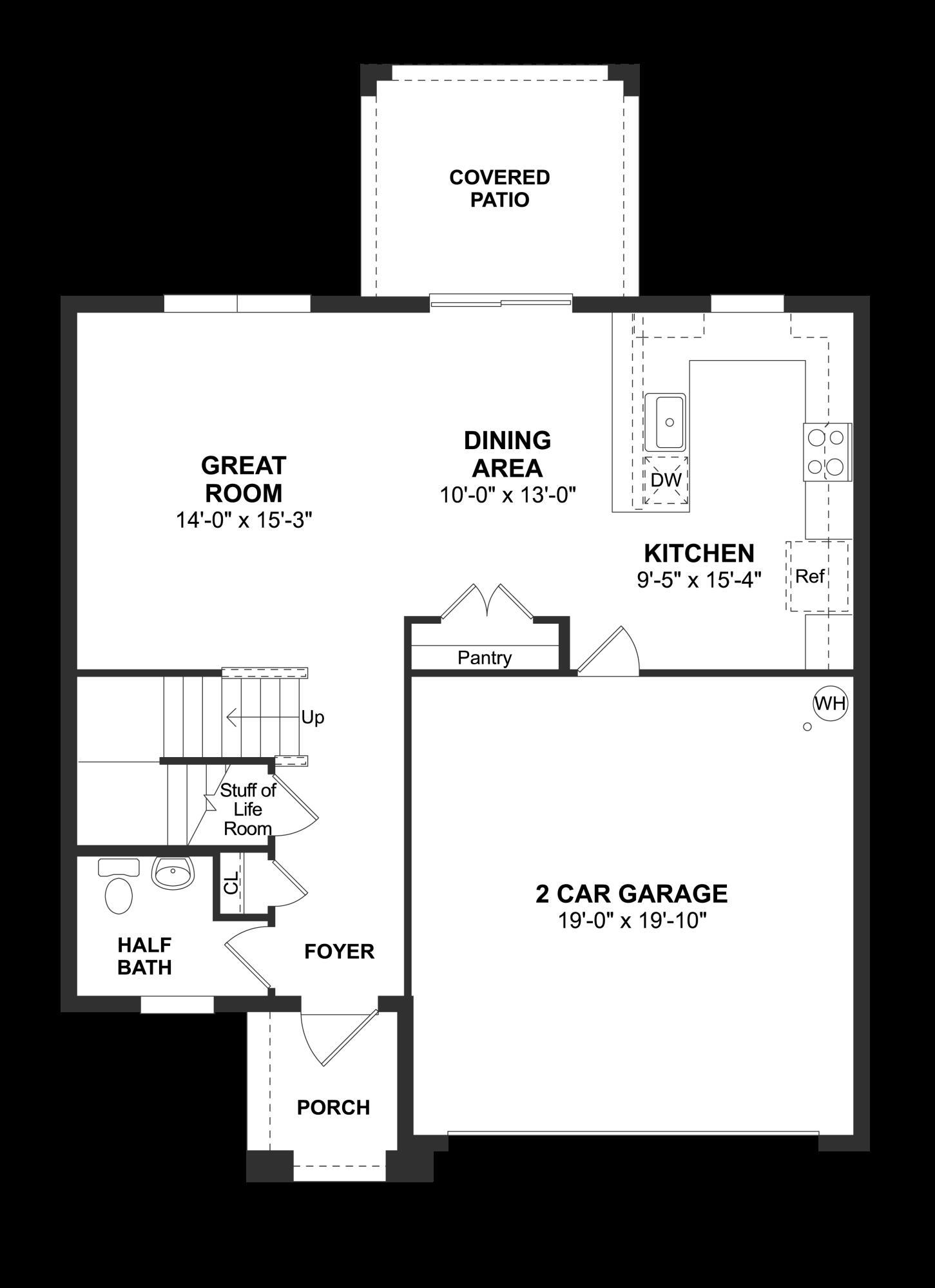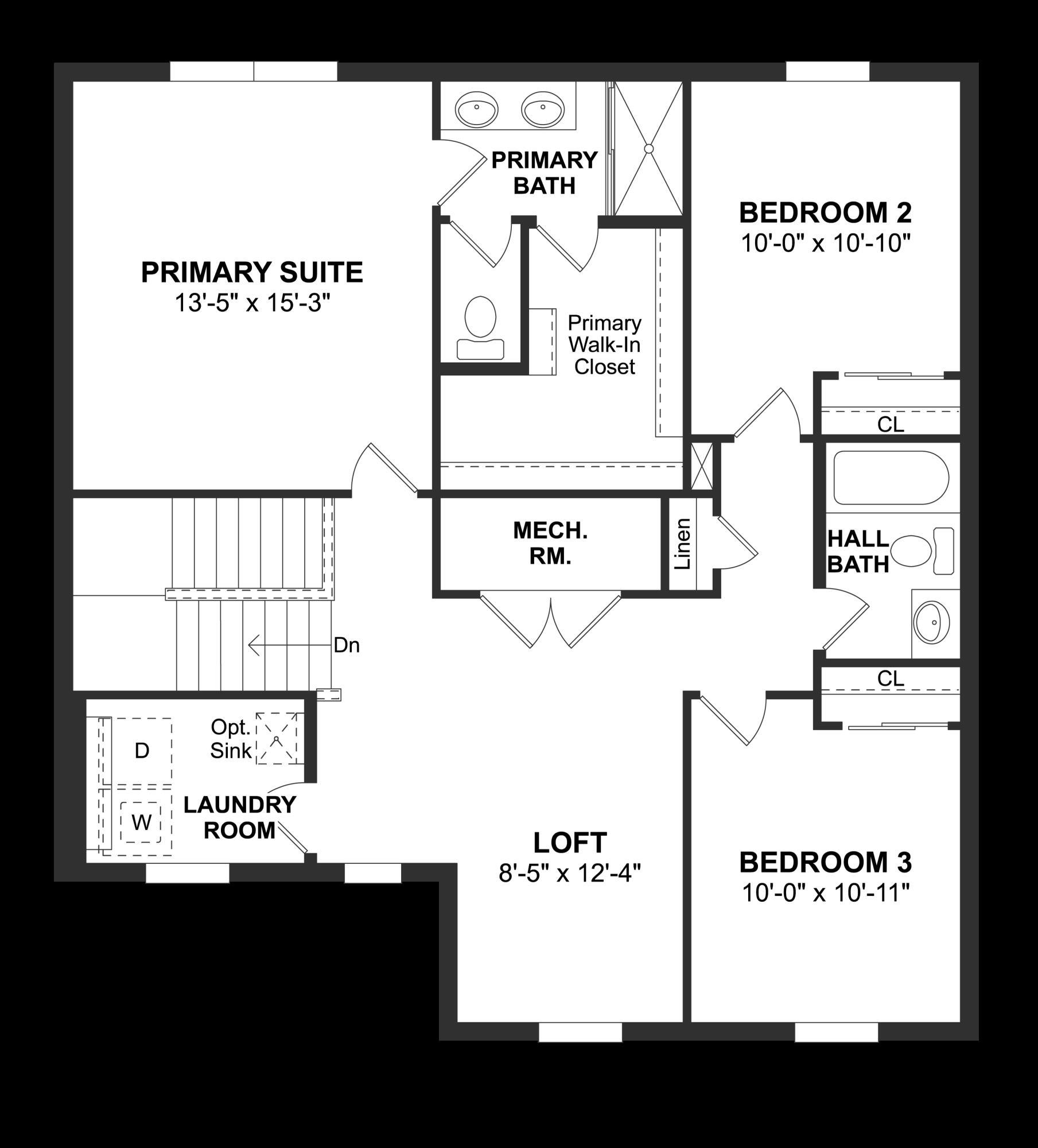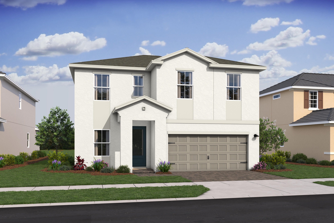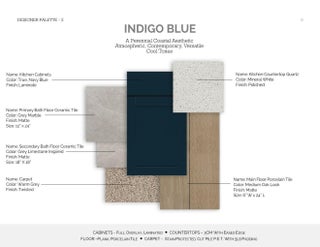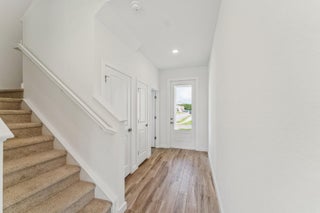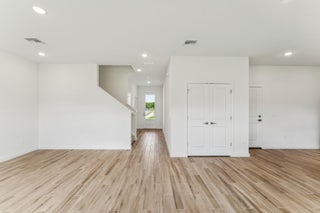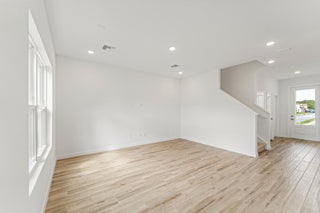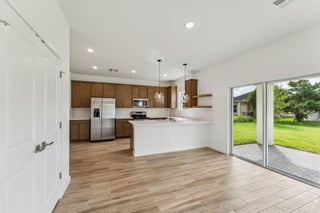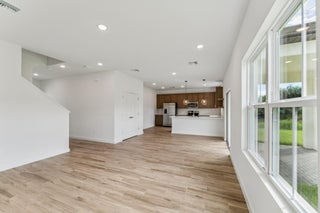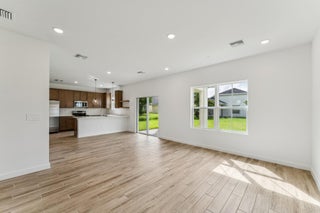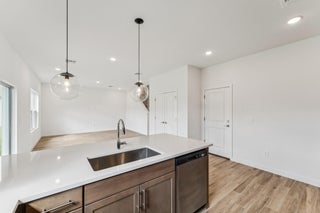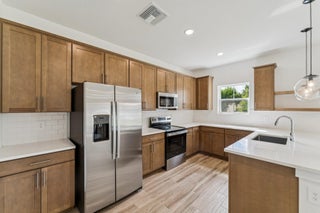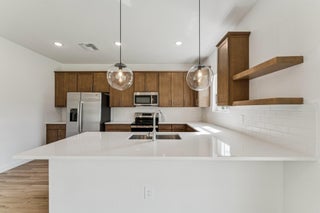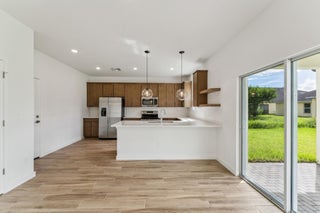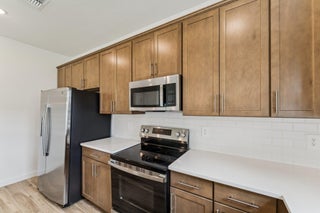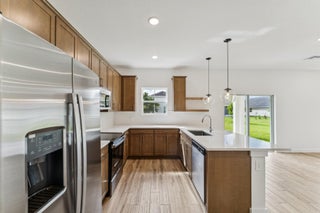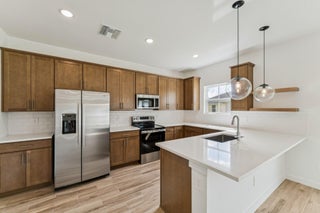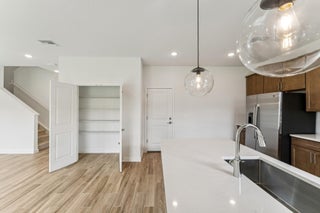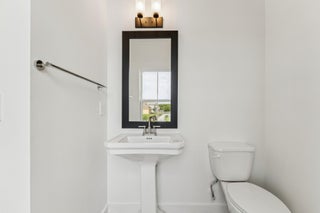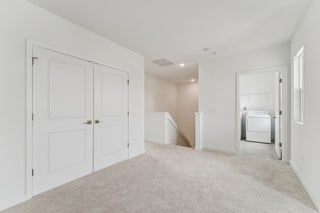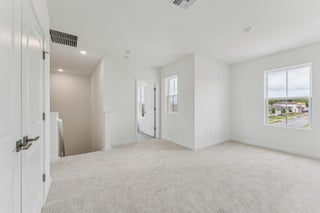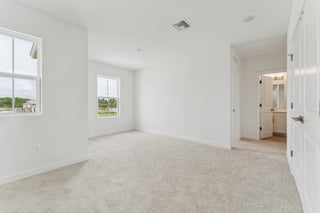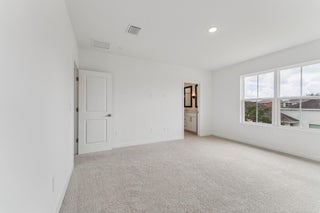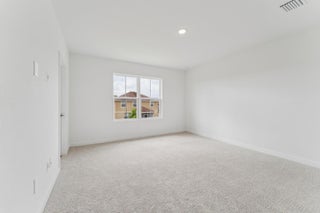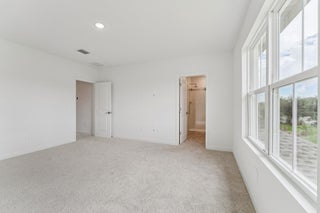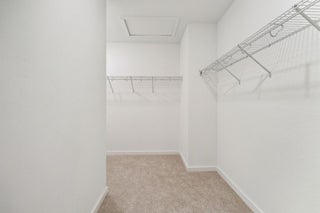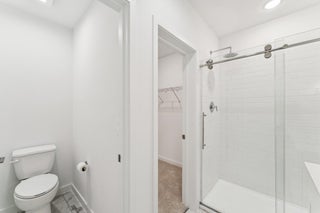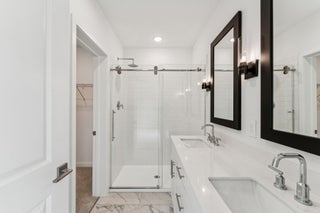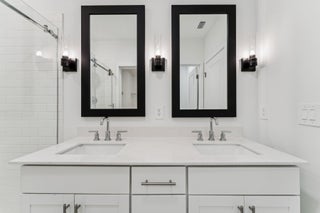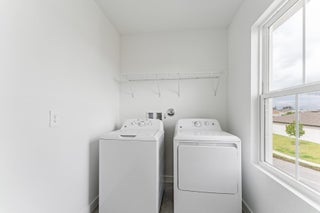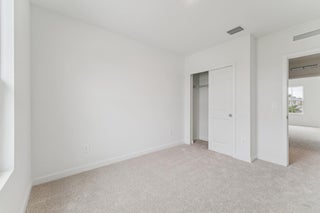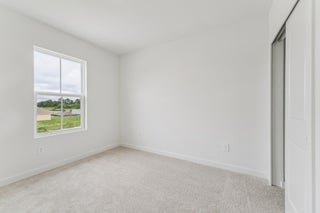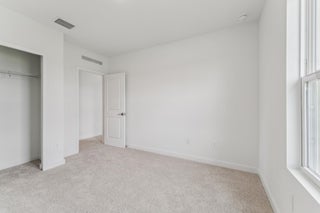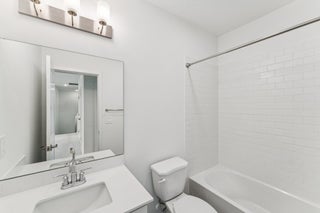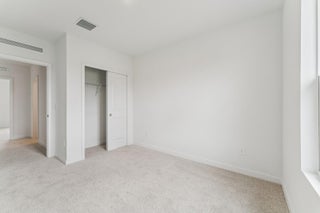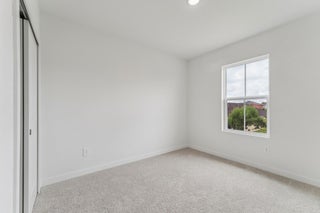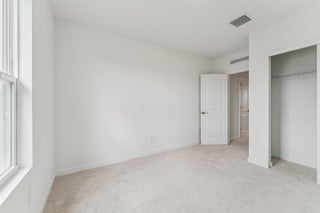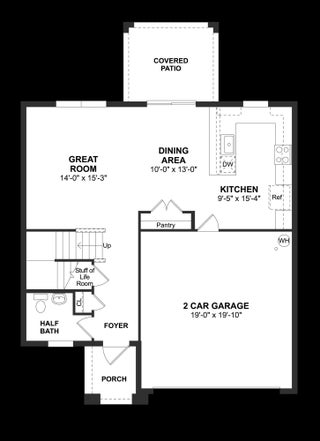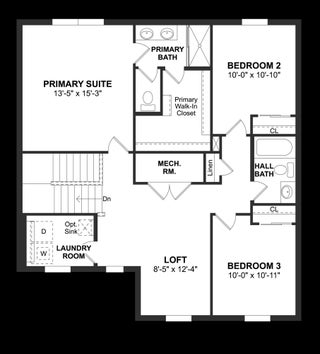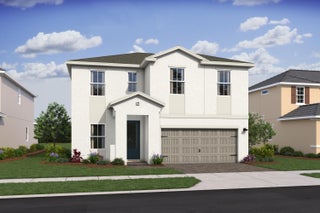- MLS® #: RX-11125332
- 333 Silver Sands Lane #6
- Fort Pierce, FL 34945
- $364,995
- 3 Beds, 3 Bath, 1,985 SqFt
- Residential
This beautiful two-story home offers the perfect blend of style and comfort. Designed with both everyday living and entertaining in mind, the open layout connects the great room and dining area to create a warm, inviting space for gatherings. The kitchen stands out with striking Navy Blue cabinets paired with Iced White quartz countertops, combining elegance with functionality.Upstairs, the lavish primary suite features a spacious bath and walk-in closet, while a versatile loft provides extra living space that can easily serve as a media room, office, or playroom. The second-floor laundry adds convenience to daily routines.Outside, an inviting covered patio extends the living area and offers the perfect spot to enjoy Florida's year-round sunshine. Completing the home is an attached two-car garage, providing plenty of room for vehicles, tools, and storage. Available January 2026, this thoughtfully designed Fort Pierce residence is the ideal place to call home.
View Virtual TourEssential Information
- MLS® #RX-11125332
- Price$364,995
- Bedrooms3
- Bathrooms3.00
- Full Baths2
- Half Baths1
- Square Footage1,985
- Year Built2025
- TypeResidential
- Sub-TypeSingle Family Detached
- StyleSpanish, Traditional
- StatusActive
Community Information
- Address333 Silver Sands Lane #6
- Area7300
- SubdivisionPALM BREEZES PHAE 3A
- CityFort Pierce
- CountySt. Lucie
- StateFL
- Zip Code34945
Amenities
- UtilitiesPublic Sewer, Public Water
- ParkingGarage - Attached
- # of Garages2
- ViewGarden
- WaterfrontNone
Amenities
Bike - Jog, Clubhouse, Exercise Room, Game Room, Park, Playground, Pool, Sidewalks, Street Lights, Basketball, Community Room
Interior
- HeatingCentral
- CoolingCentral
- # of Stories2
- Stories2.00
Interior Features
Foyer, Cook Island, Pantry, Walk-in Closet, Upstairs Living Area, Second/Third Floor Concrete
Appliances
Auto Garage Open, Dishwasher, Disposal, Dryer, Microwave, Range - Electric, Refrigerator, Smoke Detector, Washer, Water Heater - Elec
Exterior
- Exterior FeaturesAuto Sprinkler, Covered Patio
- Lot Description< 1/4 Acre, West of US-1
- RoofComp Shingle
- ConstructionCBS
School Information
- MiddleForest Grove Middle School
High
Fort Pierce Central High School
Additional Information
- Date ListedSeptember 19th, 2025
- Days on Website123
- ZoningPlanne
- HOA Fees435
- HOA Fees Freq.Monthly
- Office: K Hovnanian Florida Realty
Property Location
333 Silver Sands Lane #6 on www.webmail.jupiterabacoahomes.us
Offered at the current list price of $364,995, this home for sale at 333 Silver Sands Lane #6 features 3 bedrooms and 3 bathrooms. This real estate listing is located in PALM BREEZES PHAE 3A of Fort Pierce, FL 34945 and is approximately 1,985 square feet. 333 Silver Sands Lane #6 is listed under the MLS ID of RX-11125332 and has been available through www.webmail.jupiterabacoahomes.us for the Fort Pierce real estate market for 123 days.Similar Listings to 333 Silver Sands Lane #6
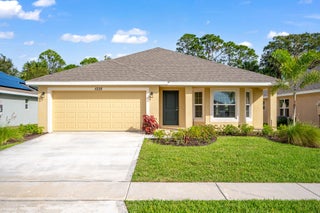
- MLS® #: RX-10993999
- 5228 Vespera St
- Fort Pierce, FL 34951
- $346,612
- 3 Bed, 2 Bath, 1,780 SqFt
- Residential
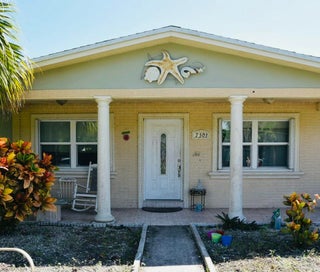
- MLS® #: RX-11070013
- 7503 Salerno Rd
- Fort Pierce, FL 34951
- $389,900
- 4 Bed, 2 Bath, 2,016 SqFt
- Residential

- MLS® #: RX-11086417
- 3453 Trinity Cir
- Fort Pierce, FL 34945
- $362,000
- 4 Bed, 2 Bath, 1,846 SqFt
- Residential
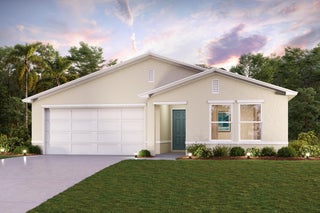
- MLS® #: RX-11086684
- 5103 La Salle St
- Fort Pierce, FL 34951
- $324,990
- 3 Bed, 2 Bath, 1,477 SqFt
- Residential
 All listings featuring the BMLS logo are provided by Beaches MLS Inc. Copyright 2026 Beaches MLS. This information is not verified for authenticity or accuracy and is not guaranteed.
All listings featuring the BMLS logo are provided by Beaches MLS Inc. Copyright 2026 Beaches MLS. This information is not verified for authenticity or accuracy and is not guaranteed.
© 2026 Beaches Multiple Listing Service, Inc. All rights reserved.
Listing information last updated on January 20th, 2026 at 10:45pm CST.

