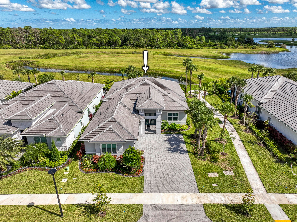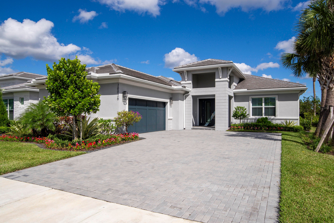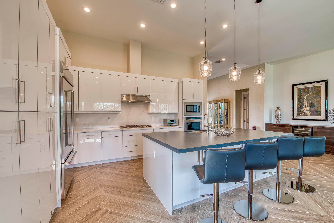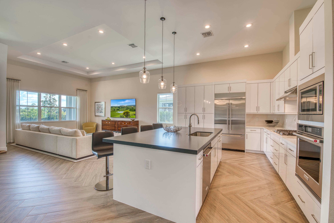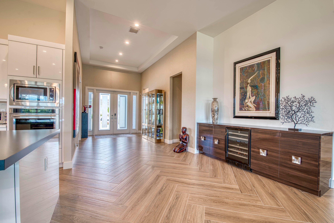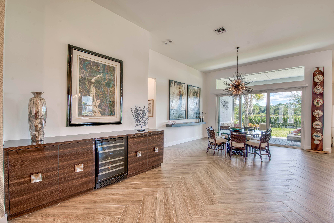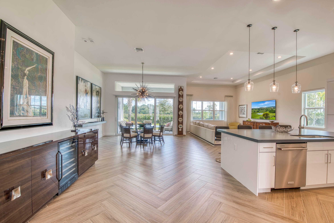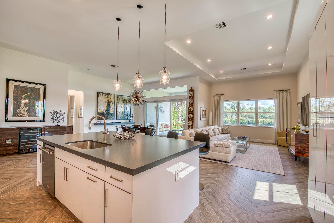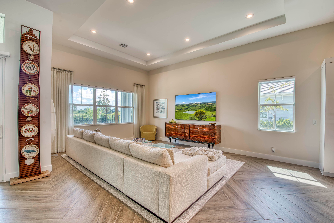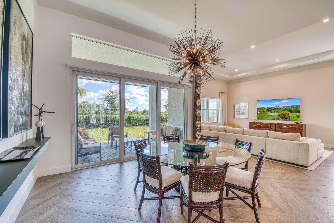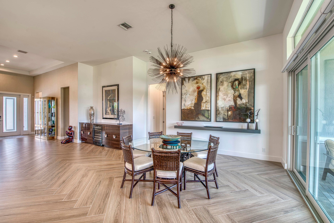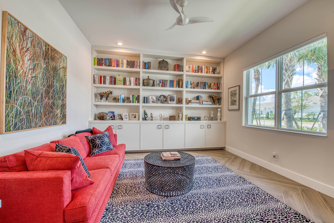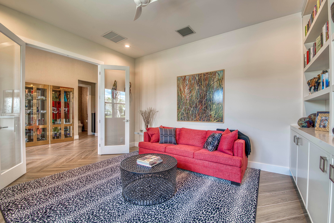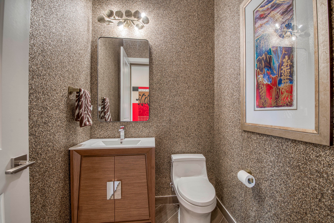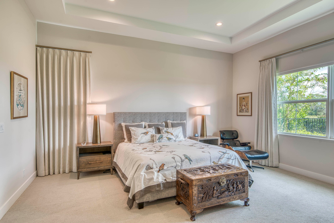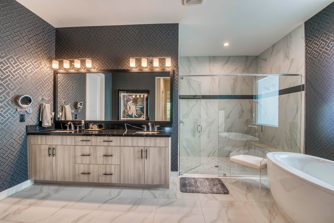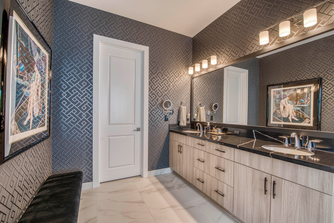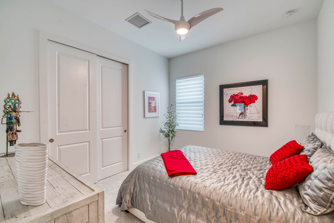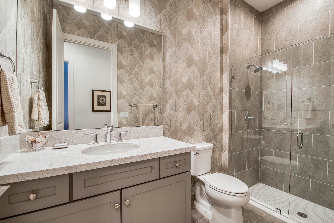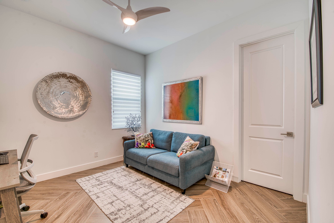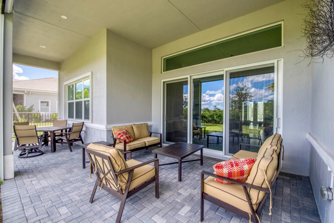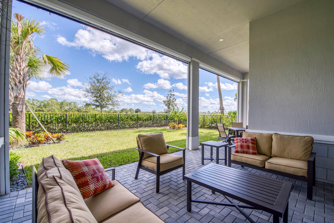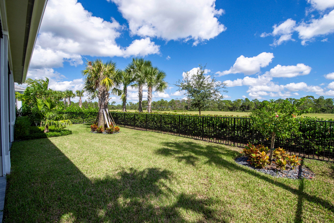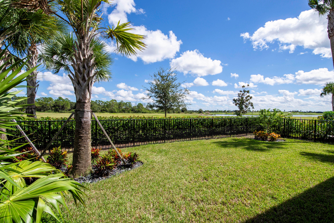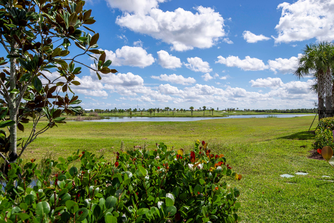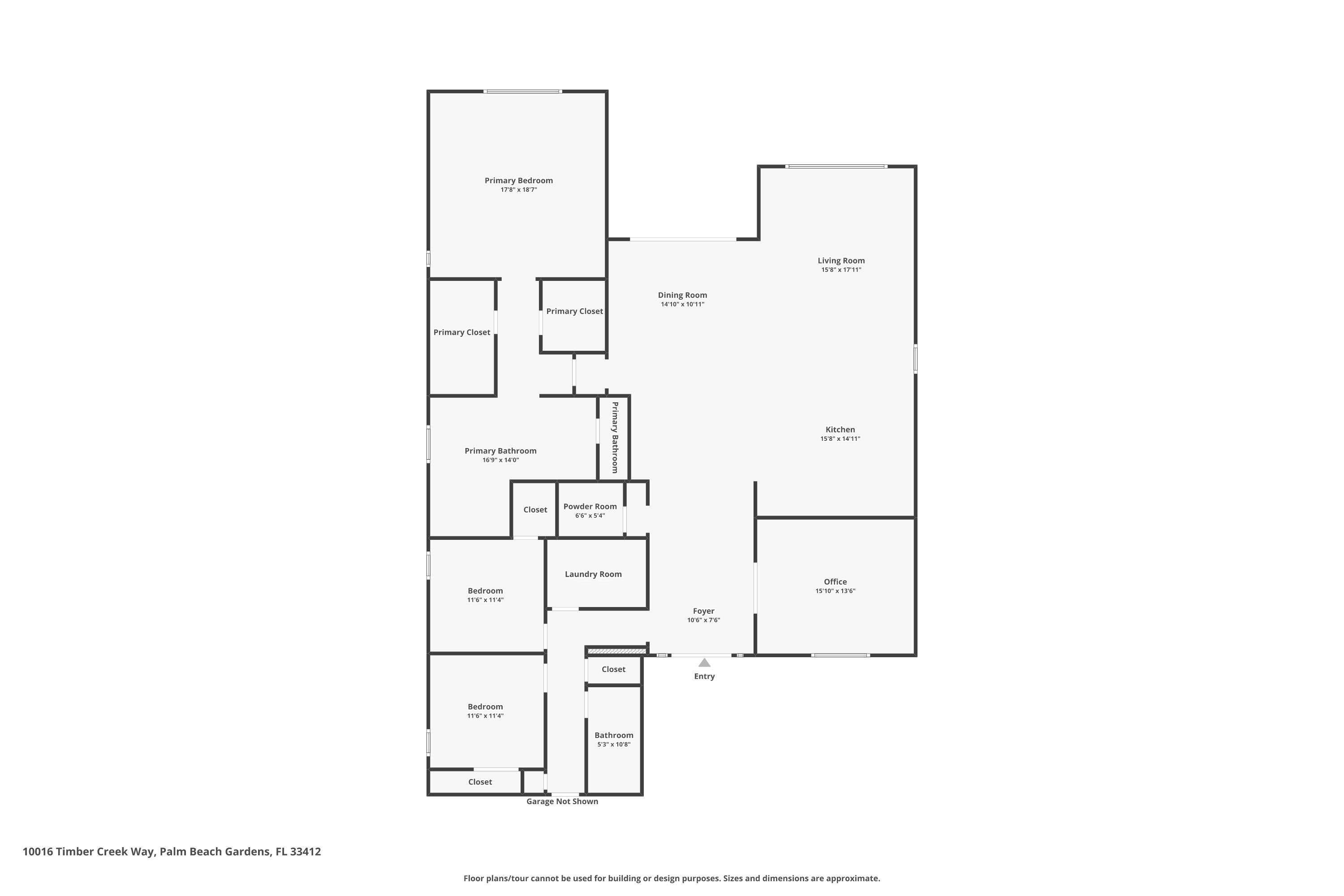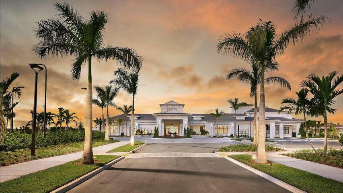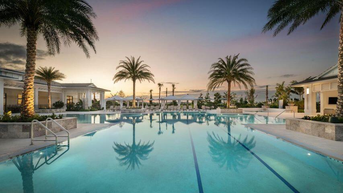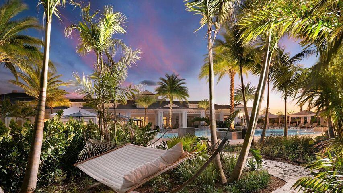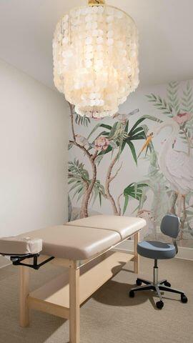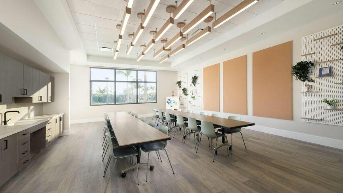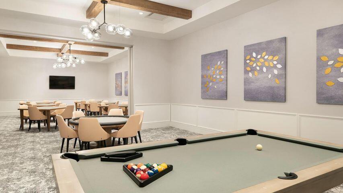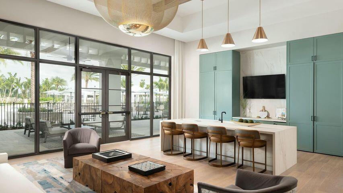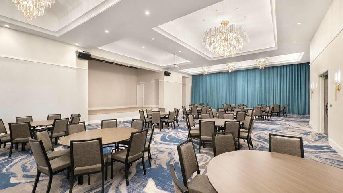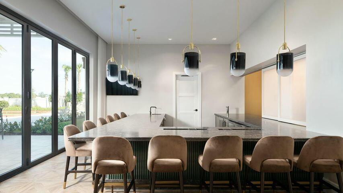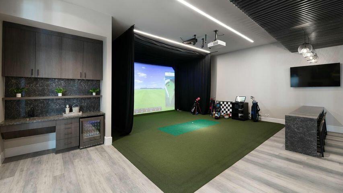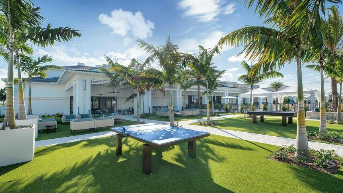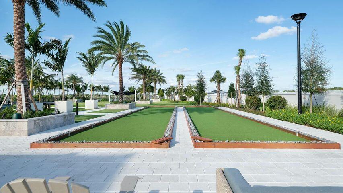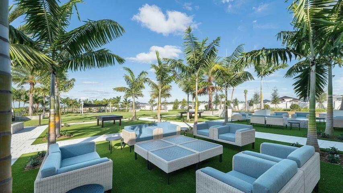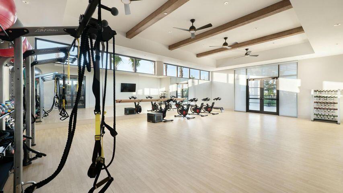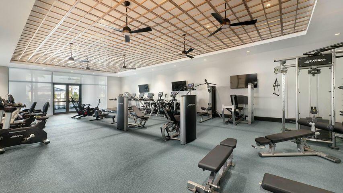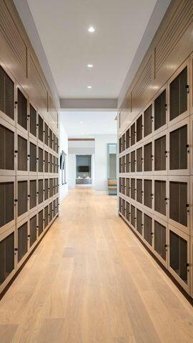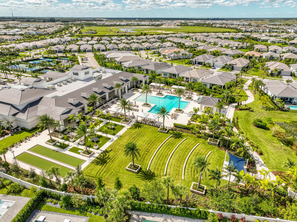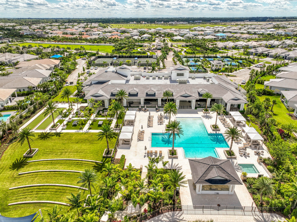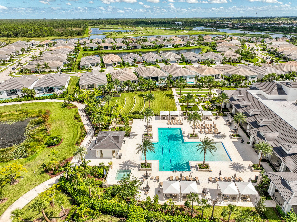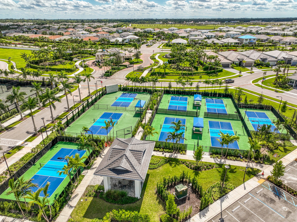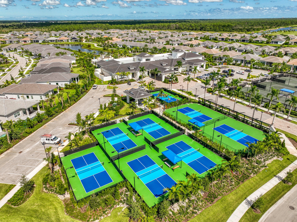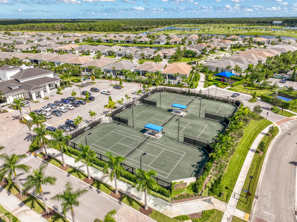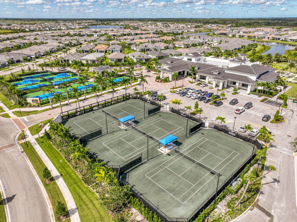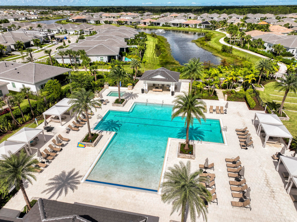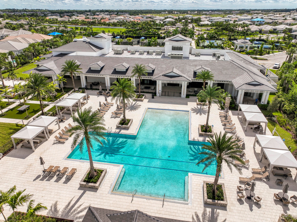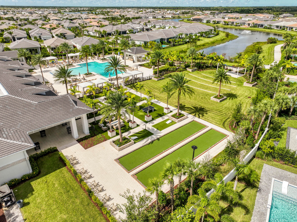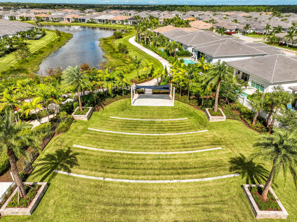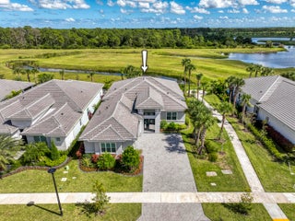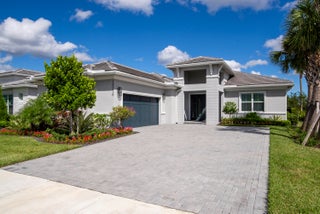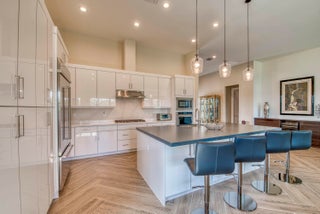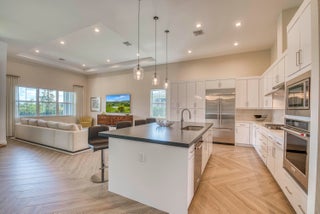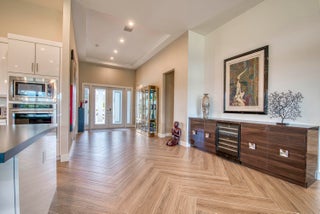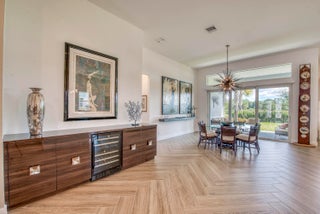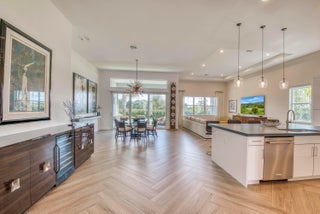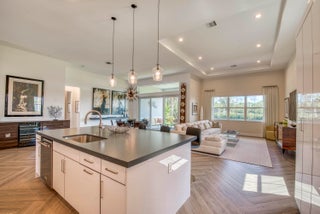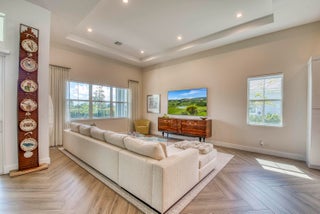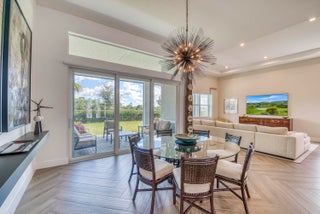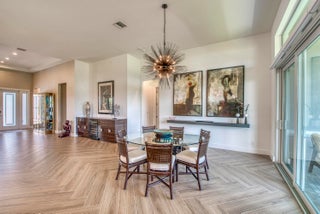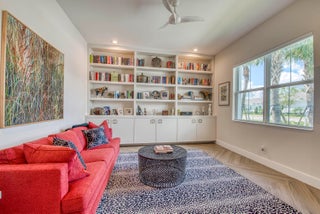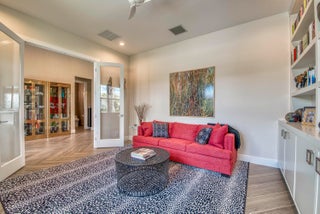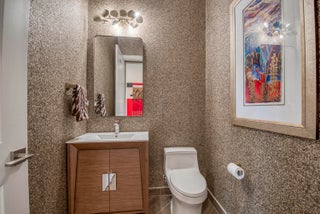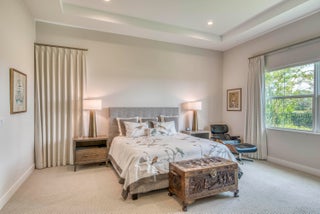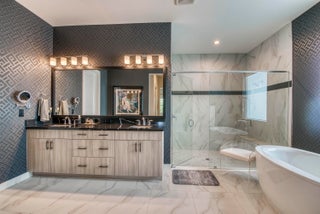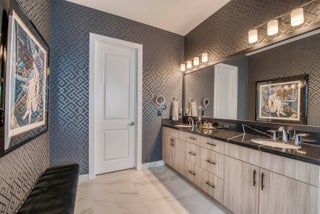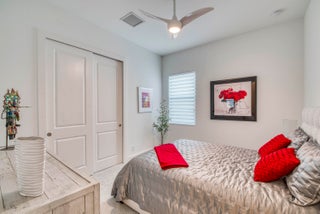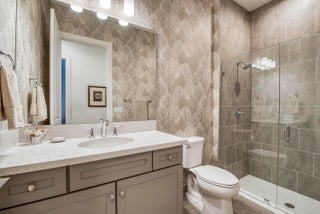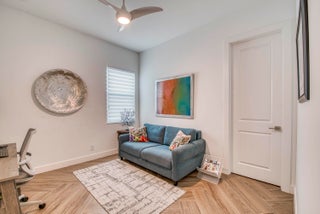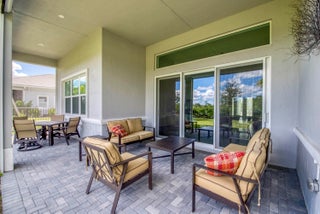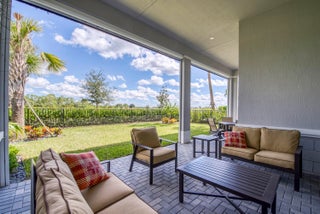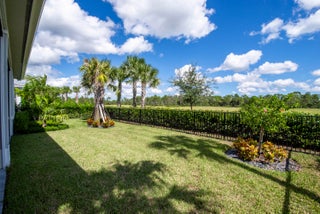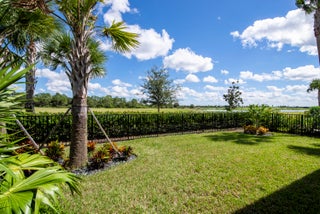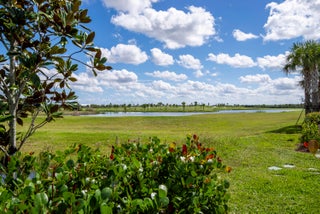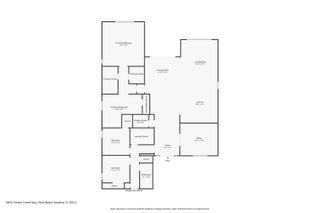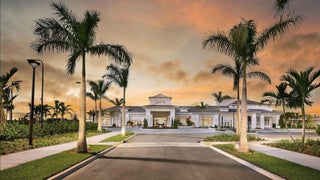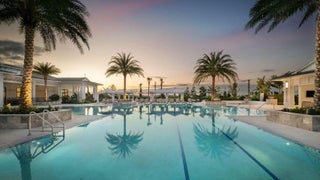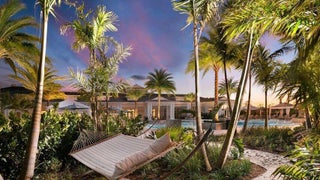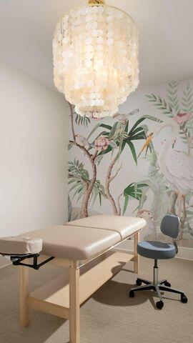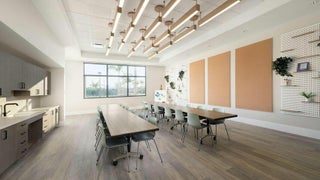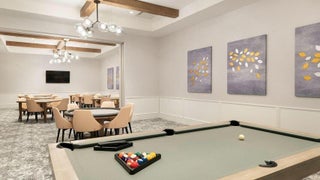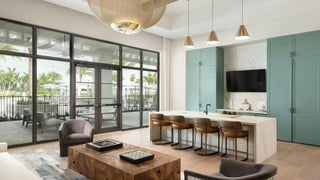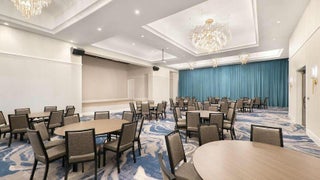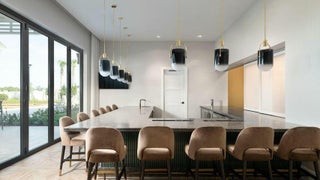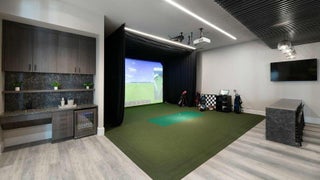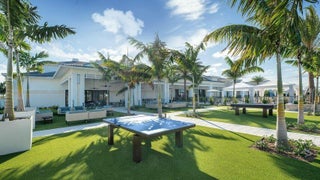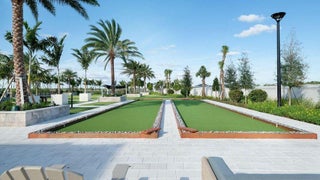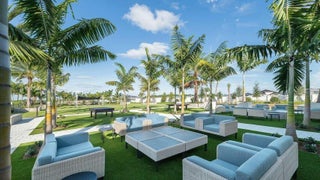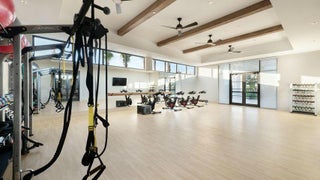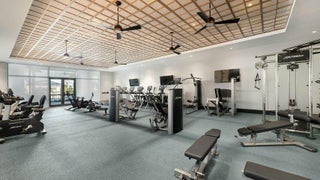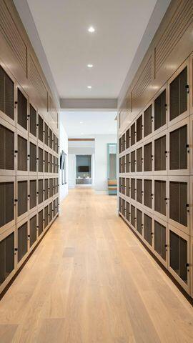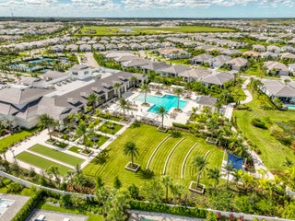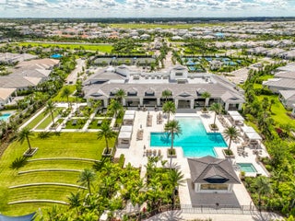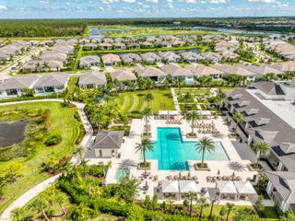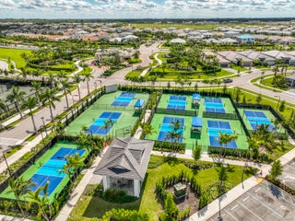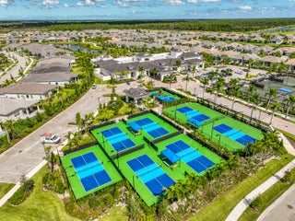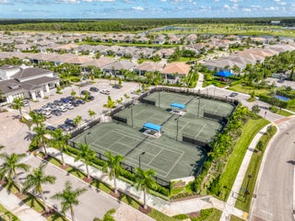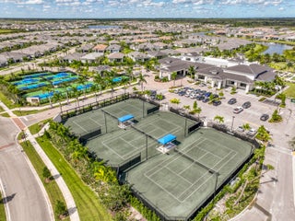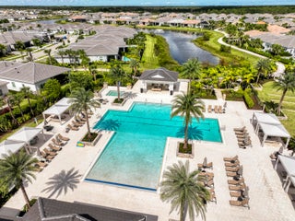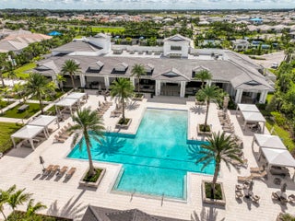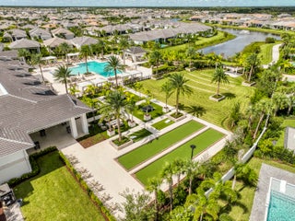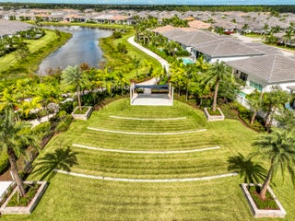- MLS® #: RX-11127336
- 10016 Timber Creek Way
- Palm Beach Gardens, FL 33412
- $995,000
- 3 Beds, 3 Bath, 2,790 SqFt
- Residential
LOWEST PRICE PER SQUARE FOOT IN ALL OF REGENCY Now offered at $995,000, this significant price improvement reflects an extremely motivated seller and presents a rare opportunity to acquire an expanded, designer-upgraded Lewiston model with 2,790 square feet of refined living space set against a tranquil preserve backdrop. Thoughtfully enhanced well beyond builder grade, the residence showcases an impressive portfolio of whole-home upgrades including a full-house generator, water filtration system, phantom screens, and pre-wiring for an EV charger. Every closet, from the primary suites to the laundry room and garage, has been professionally curated by Closets by Design, while bespoke built-ins in the library, foyer, and breakfast area blend sophistication with everydayfunctionality. Inside, smooth ceilings and diagonal-laid porcelain flooring create a seamless, gallery-like flow throughout the open concept design. The expanded great room transitions effortlessly into a chef's kitchen appointed with quartz surfaces, stainless steel appliances, gas cooktop, and an oversized entertaining island designed for both intimate gatherings and grand hosting. The primary suite serves as a private sanctuary, featuring dual custom walk-in closets and a spa-inspired bath retreat. Outdoors, the covered lanai, fenced yard, and serene preserve views offer exceptional privacy with ample space to design a custom pool and outdoor oasis. Move-in ready and meticulously upgraded, this residence delivers luxury, privacy, and value, now positioned as one of Regency's most compelling offerings.
View Virtual TourEssential Information
- MLS® #RX-11127336
- Price$995,000
- Bedrooms3
- Bathrooms3.00
- Full Baths2
- Half Baths1
- Square Footage2,790
- Year Built2024
- TypeResidential
- Sub-TypeSingle Family Detached
- Style< 4 Floors
- StatusPrice Change
Community Information
- Address10016 Timber Creek Way
- Area5550
- SubdivisionRegency at Avenir
- CityPalm Beach Gardens
- CountyPalm Beach
- StateFL
- Zip Code33412
Amenities
- Parking2+ Spaces, Garage - Attached
- # of Garages2
- ViewPreserve
- Is WaterfrontYes
- WaterfrontCanal Width 1 - 80
Amenities
Bocce Ball, Clubhouse, Exercise Room, Game Room, Pickleball, Pool, Sidewalks, Tennis
Utilities
Cable, 3-Phase Electric, Gas Natural, Public Sewer, Public Water
Interior
- HeatingCentral, Electric
- CoolingCeiling Fan, Central, Electric
- # of Stories1
- Stories1.00
Interior Features
Built-in Shelves, Closet Cabinets, Ctdrl/Vault Ceilings, Entry Lvl Lvng Area, Foyer, French Door, Cook Island, Pantry, Walk-in Closet
Appliances
Auto Garage Open, Cooktop, Dishwasher, Dryer, Microwave, Range - Gas, Refrigerator, Wall Oven, Washer
Exterior
- Lot Description< 1/4 Acre, West of US-1
- WindowsDrapes, Impact Glass, Sliding
- RoofConcrete Tile
- ConstructionCBS
Exterior Features
Auto Sprinkler, Covered Patio, Fence
School Information
- MiddleOsceola Creek Middle School
- HighPalm Beach Gardens High School
Elementary
Pierce Hammock Elementary School
Additional Information
- Date ListedSeptember 26th, 2025
- Days on Website155
- ZoningPDA(ci
- HOA Fees412
- HOA Fees Freq.Monthly
- Office: Echo Fine Properties
Property Location
10016 Timber Creek Way on www.webmail.jupiterabacoahomes.us
Offered at the current list price of $995,000, this home for sale at 10016 Timber Creek Way features 3 bedrooms and 3 bathrooms. This real estate listing is located in Regency at Avenir of Palm Beach Gardens, FL 33412 and is approximately 2,790 square feet. 10016 Timber Creek Way is listed under the MLS ID of RX-11127336 and has been available through www.webmail.jupiterabacoahomes.us for the Palm Beach Gardens real estate market for 155 days.Facts About Palm Beach Gardens, FL
Palm Beach Gardens is located 5 miles north of West Palm Beach, off Interstate 95.
Palm Beach Gardens and the rest of South Florida suffered extensive damage when it was hit by hurricanes Frances, Jeanne and Wilma in 2004 and 2005.
Palm Beach Gardens has proudly been the headquarters for the Professional Golfers Association of America.
Similar Listings to 10016 Timber Creek Way
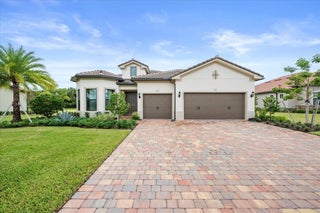
- MLS® #: RX-11071264
- 9132 Balsamo Dr
- Palm Beach Gardens, FL 33412
- $944,000
- 3 Bed, 4 Bath, 2,968 SqFt
- Residential
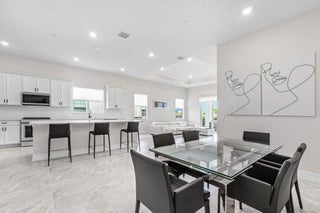
- MLS® #: RX-11106490
- 12325 Frontline Lane
- Palm Beach Gardens, FL 33412
- $899,000
- 3 Bed, 2 Bath, 2,096 SqFt
- Residential
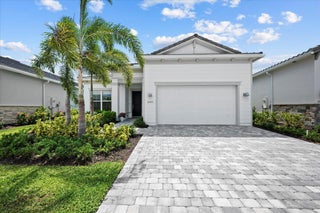
- MLS® #: RX-11108078
- 10571 Northbrook Cir
- Palm Beach Gardens, FL 33412
- $942,000
- 3 Bed, 2 Bath, 2,096 SqFt
- Residential
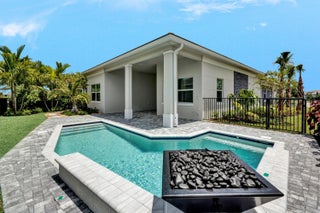
- MLS® #: RX-11115413
- 10005 Driftwood Way
- Palm Beach Gardens, FL 33412
- $949,000
- 2 Bed, 3 Bath, 2,332 SqFt
- Residential
 All listings featuring the BMLS logo are provided by Beaches MLS Inc. Copyright 2026 Beaches MLS. This information is not verified for authenticity or accuracy and is not guaranteed.
All listings featuring the BMLS logo are provided by Beaches MLS Inc. Copyright 2026 Beaches MLS. This information is not verified for authenticity or accuracy and is not guaranteed.
© 2026 Beaches Multiple Listing Service, Inc. All rights reserved.
Listing information last updated on February 28th, 2026 at 6:15pm CST.

