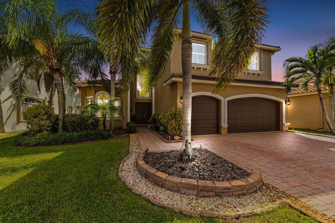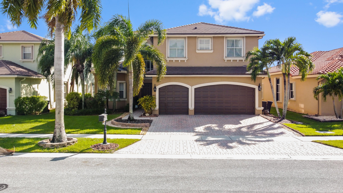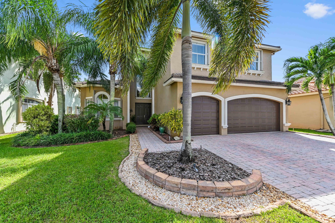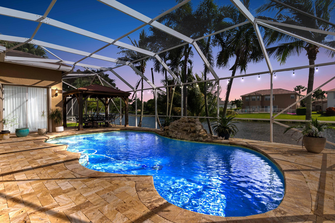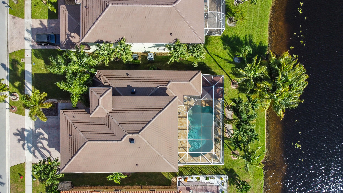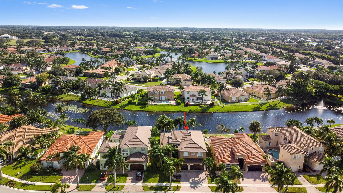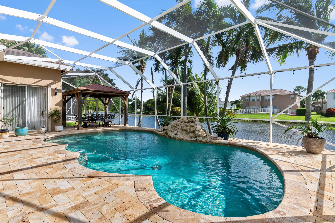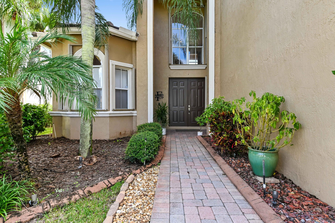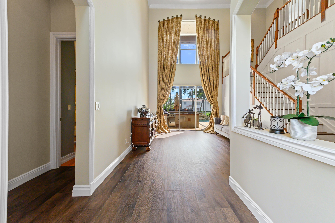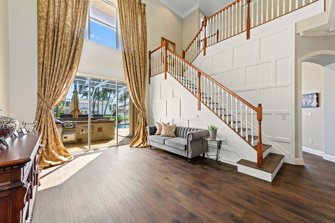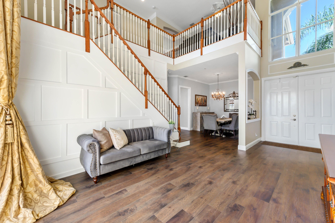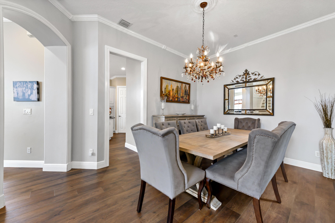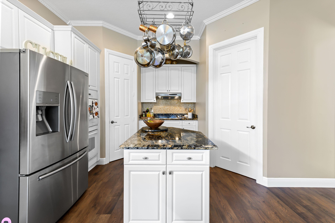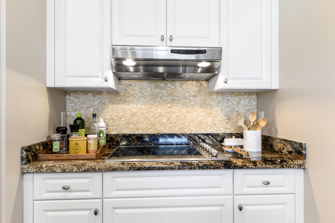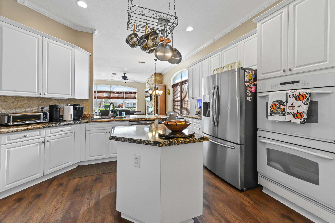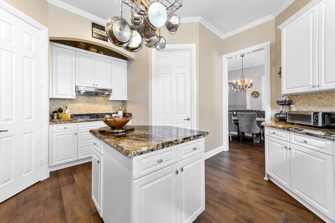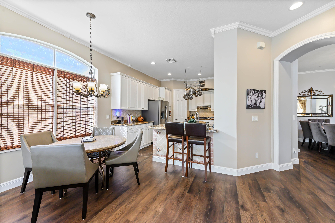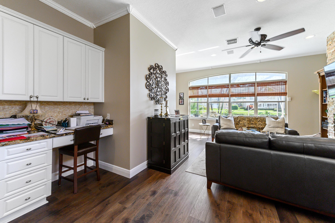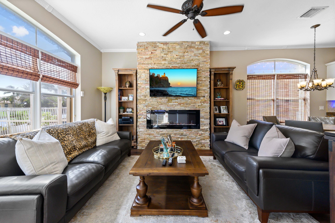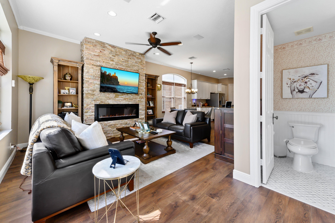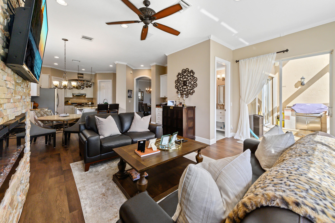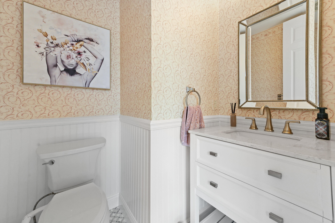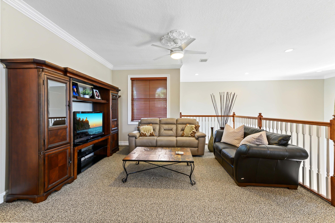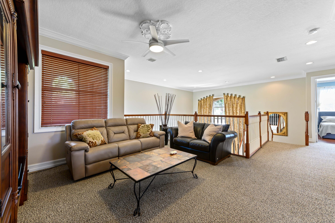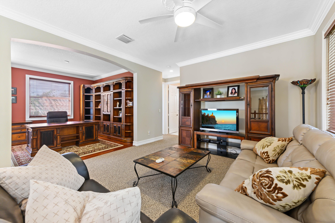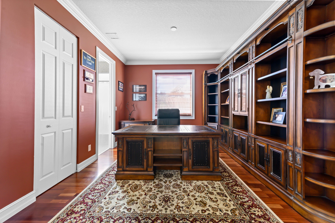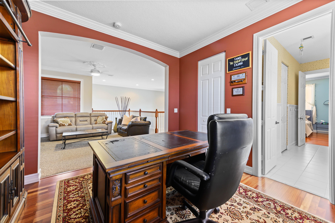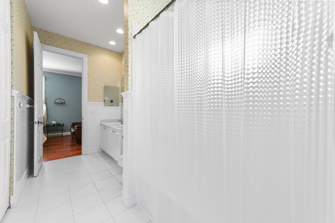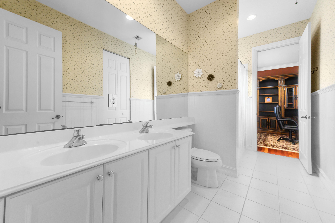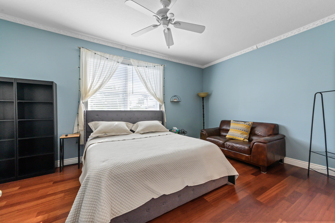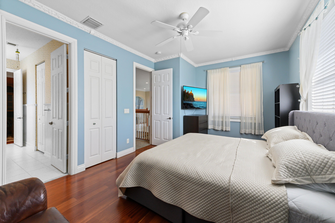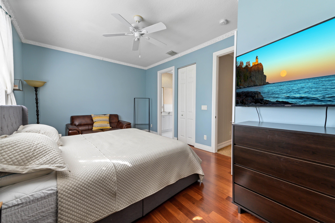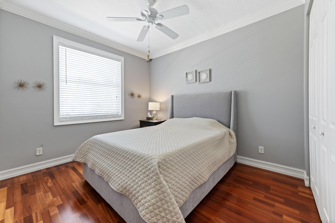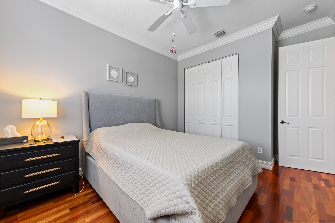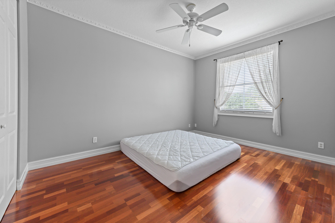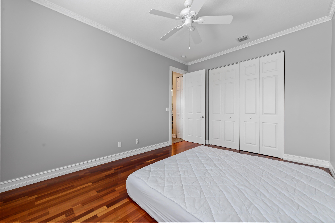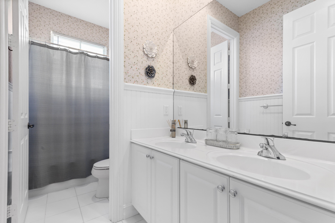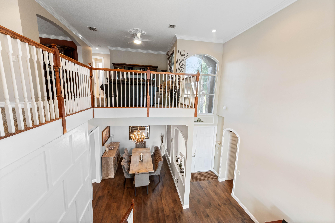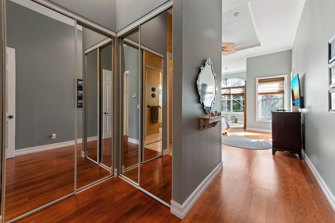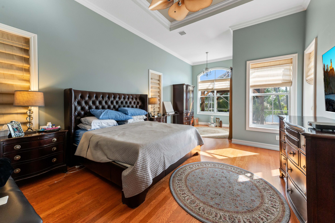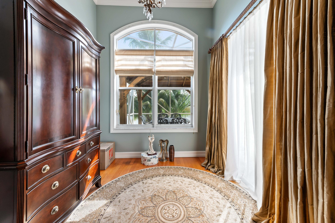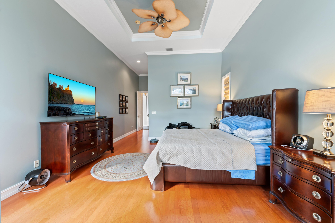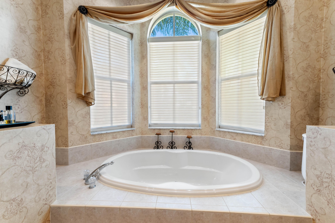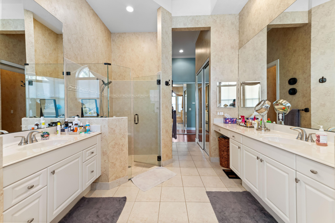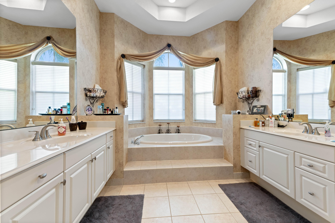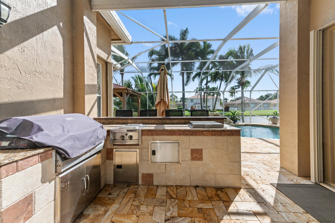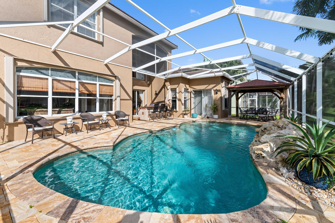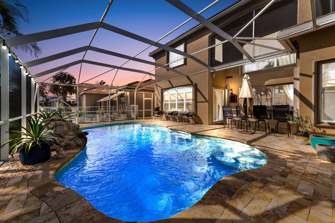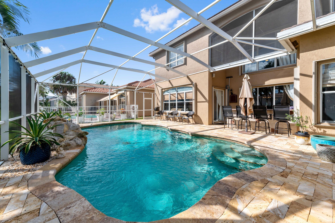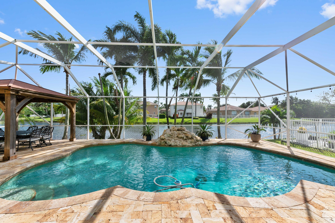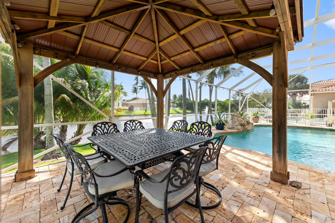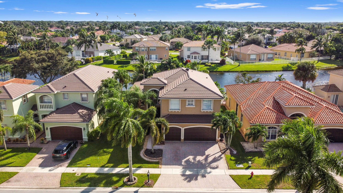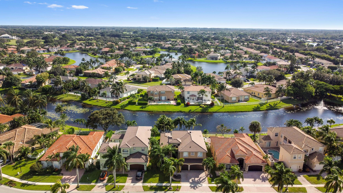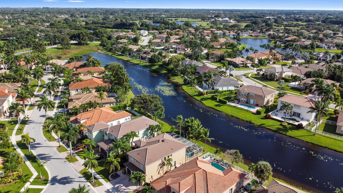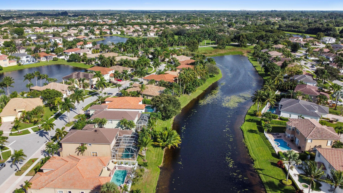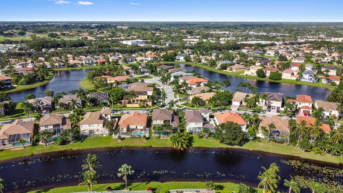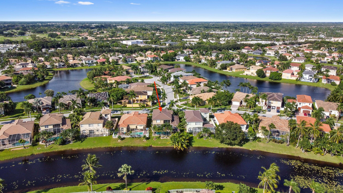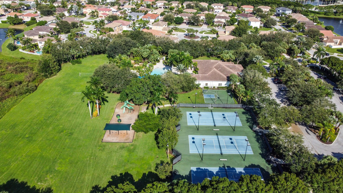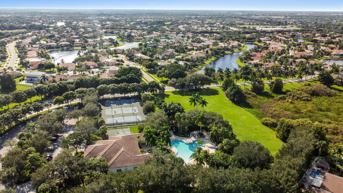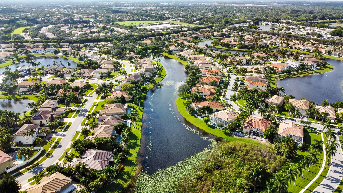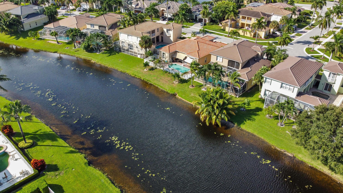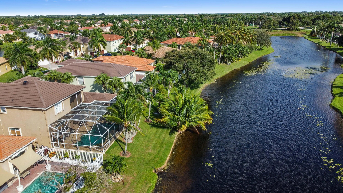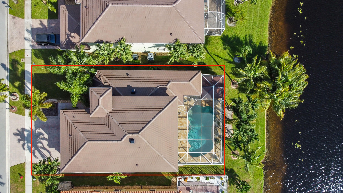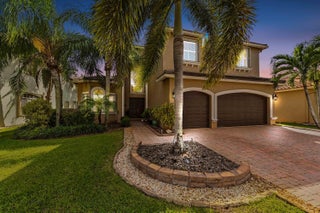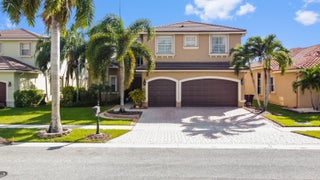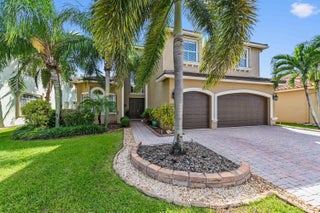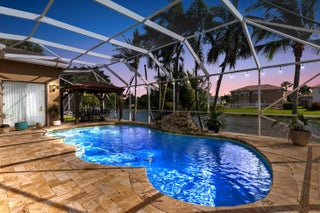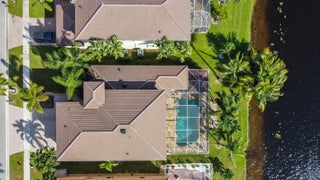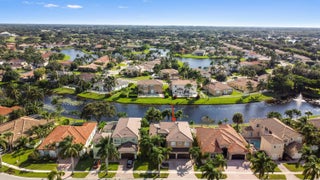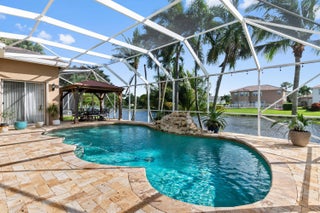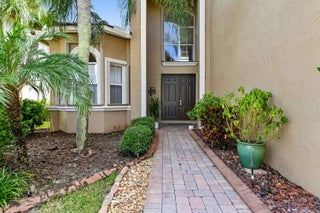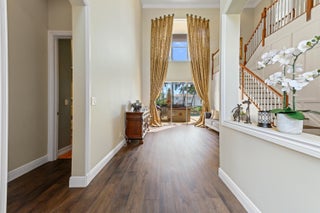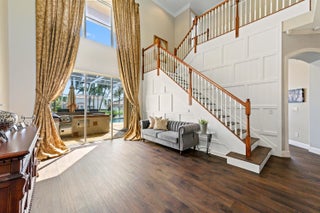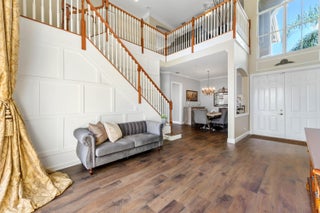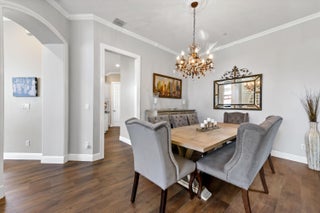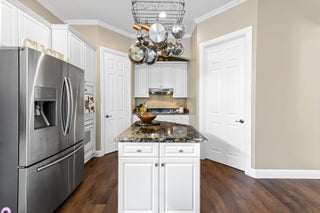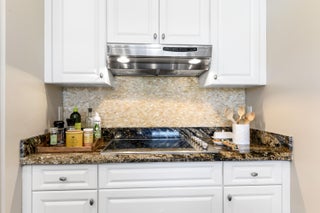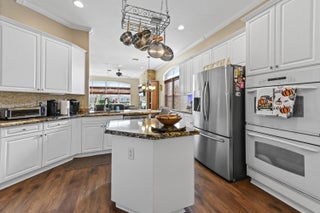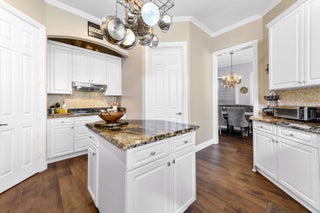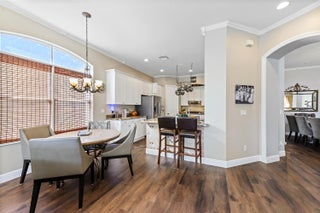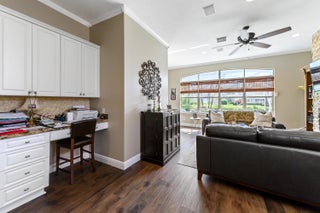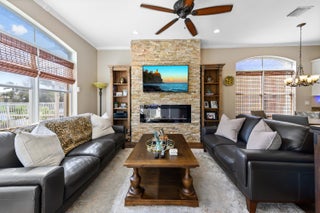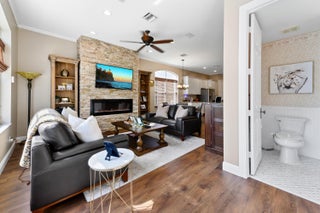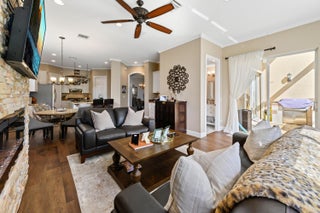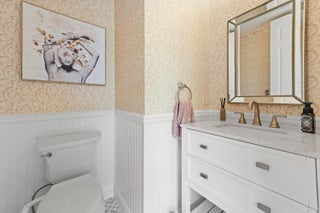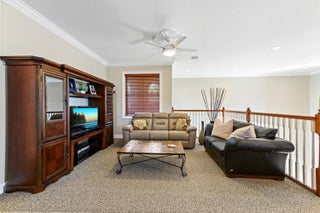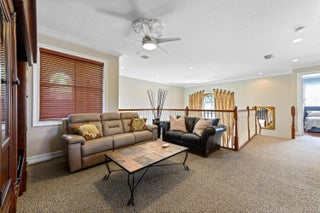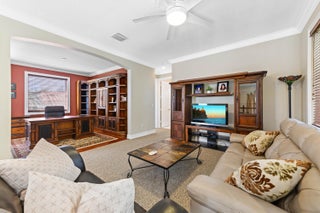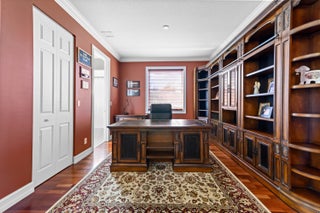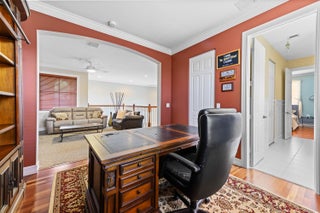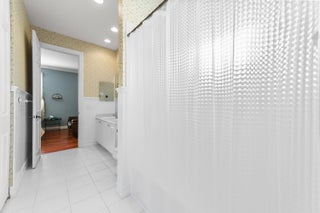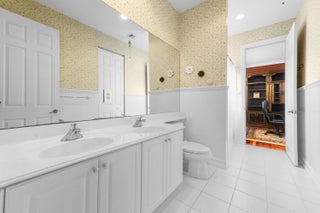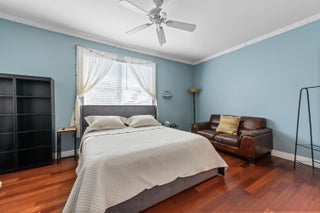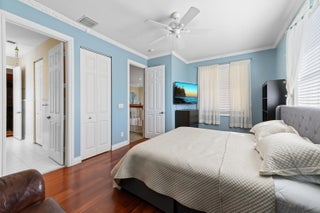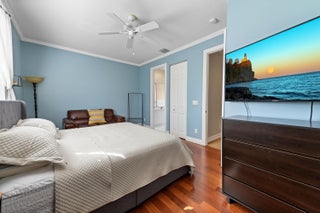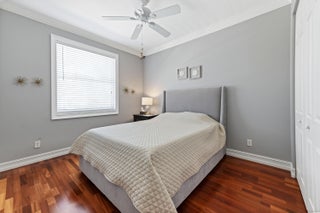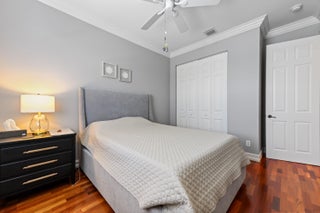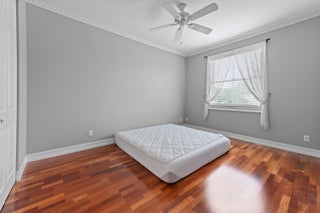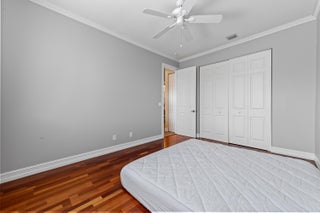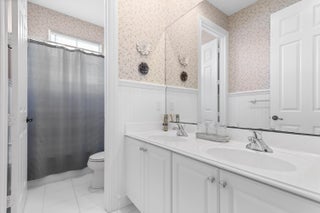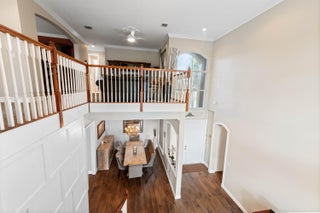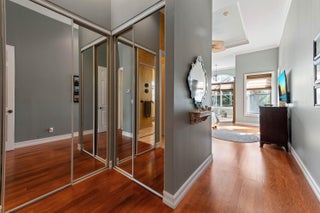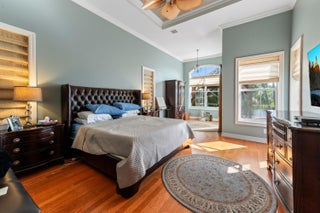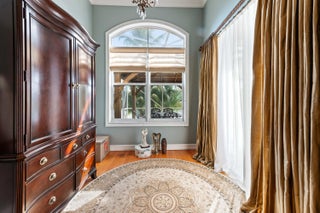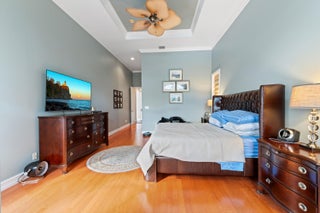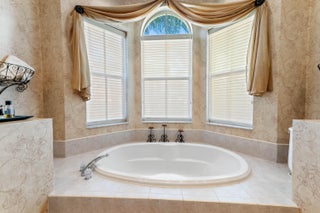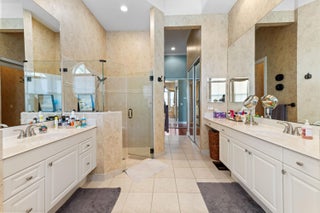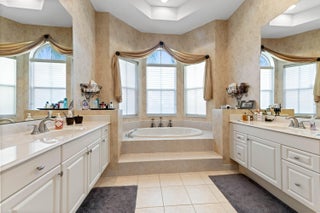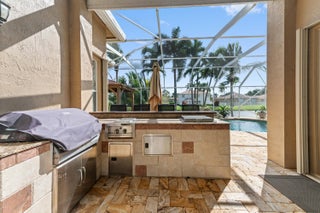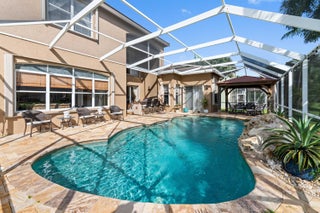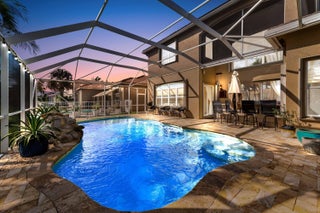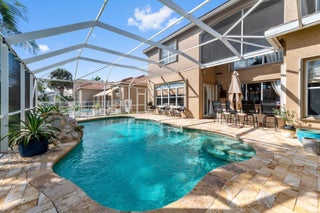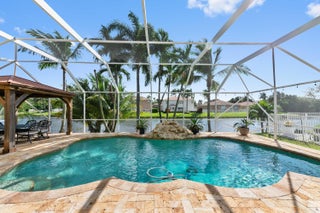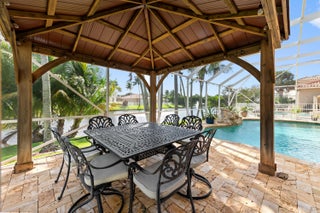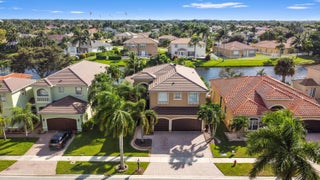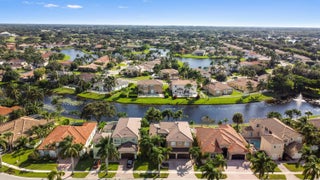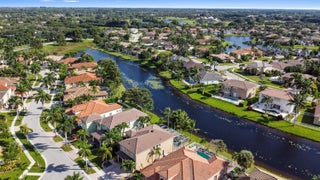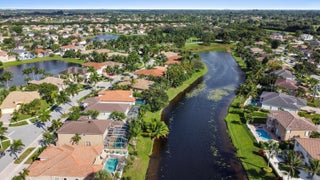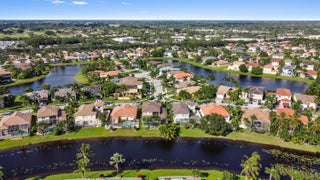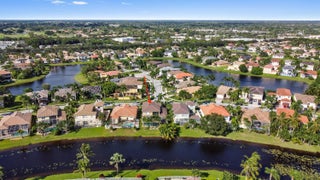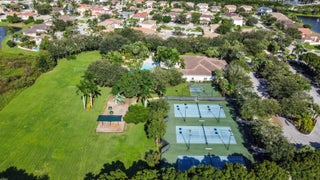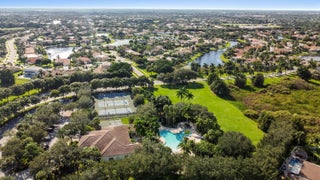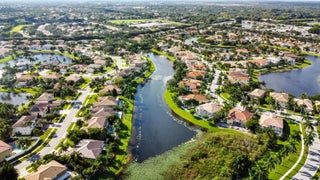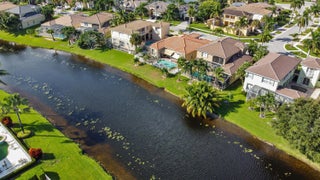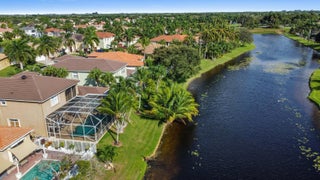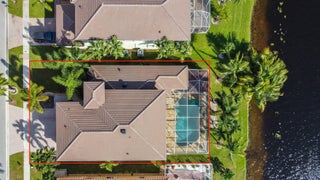- MLS® #: RX-11128876
- 6982 Houlton Cir
- Lake Worth, FL 33467
- $925,000
- 5 Beds, 4 Bath, 3,242 SqFt
- Residential
Welcome to this stunning, executive pool & waterfront home, perfectly situated in the highly sought-after, Journey's End community in Lake Worth. NEW ROOF & AC UNIT!!! The luxury begins the moment you pull up the paver driveway, framed by lush tropical landscaping and a beautiful 3-car garage with arched doors. Step inside to a grand, two-story foyer where you are greeted by rich, dark wood-look flooring and elegant wainscoting that lines the beautiful staircase. The main level is designed for sophisticated entertaining, featuring a formal dining room defined by a sparkling crystal chandelier and tasteful trim work.The heart of the home seamlessly connects the living spaces. The family room is a true showpiece, anchored by a dramatic, floor-to-ceiling stacked stone accent wall with a modern fireplace, all set under a high ceiling. The gourmet kitchen is a chef's delight, boasting extensive white cabinetry, dark granite countertops, a center island, and stainless steel appliances, offering both beauty and functionality. The luxury continues in the first floor Master Suite, which provides a serene retreat with a full, luxurious bath featuring dual vanities and a sublime Roman soaking tub set into a bay window. The property offers an incredible Florida lifestyle with versatile spaces both inside and out. The upstairs includes a bright, open loft area and spacious 4 bedrooms, with one of the bedrooms currently being used as an office. The backyard is a private oasis, fully screen-enclosed and featuring a beautiful rock waterfall pool, a complete summer kitchen with a built-in grill, and a shaded gazebo, all overlooking the tranquil community waterway. This home offers the ultimate blend of renovated luxury, functional design, and a premier waterfront lifestyle.
View Virtual TourEssential Information
- MLS® #RX-11128876
- Price$925,000
- Bedrooms5
- Bathrooms4.00
- Full Baths3
- Half Baths1
- Square Footage3,242
- Year Built2002
- TypeResidential
- Sub-TypeSingle Family Detached
- StyleMediterranean
- StatusActive
Community Information
- Address6982 Houlton Cir
- Area5770
- SubdivisionJOURNEYS END
- CityLake Worth
- CountyPalm Beach
- StateFL
- Zip Code33467
Amenities
- # of Garages3
- ViewGarden, Lake, Pool
- Is WaterfrontYes
- WaterfrontLake
- Has PoolYes
- PoolInground, Screened
Amenities
Basketball, Bike - Jog, Billiards, Clubhouse, Community Room, Exercise Room, Game Room, Internet Included, Manager on Site, Pickleball, Playground, Pool, Spa-Hot Tub, Tennis
Utilities
Cable, 3-Phase Electric, Public Sewer, Public Water
Parking
2+ Spaces, Driveway, Garage - Attached
Interior
- HeatingCentral, Electric
- CoolingCeiling Fan, Central, Electric
- FireplaceYes
- # of Stories2
- Stories2.00
Interior Features
Ctdrl/Vault Ceilings, Decorative Fireplace, Entry Lvl Lvng Area, Cook Island, Laundry Tub, Pantry, Second/Third Floor Concrete, Split Bedroom, Upstairs Living Area, Volume Ceiling, Walk-in Closet
Appliances
Auto Garage Open, Cooktop, Dishwasher, Dryer, Generator Hookup, Microwave, Refrigerator, Storm Shutters, Washer, Water Heater - Elec
Exterior
- WindowsBay Window, Drapes, Sliding
- RoofConcrete Tile, Flat Tile
- ConstructionCBS, Frame/Stucco
Exterior Features
Auto Sprinkler, Built-in Grill, Cabana, Covered Patio, Fence, Lake/Canal Sprinkler, Screened Patio, Shutters, Summer Kitchen
Lot Description
< 1/4 Acre, Paved Road, Sidewalks
School Information
- ElementaryCoral Reef Elementary School
- MiddleWoodlands Middle School
High
Park Vista Community High School
Additional Information
- Date ListedOctober 2nd, 2025
- Days on Website42
- ZoningPUD
- HOA Fees400
- HOA Fees Freq.Monthly
- Office: Kw Reserve Palm Beach
Property Location
6982 Houlton Cir on www.webmail.jupiterabacoahomes.us
Offered at the current list price of $925,000, this home for sale at 6982 Houlton Cir features 5 bedrooms and 4 bathrooms. This real estate listing is located in JOURNEYS END of Lake Worth, FL 33467 and is approximately 3,242 square feet. 6982 Houlton Cir is listed under the MLS ID of RX-11128876 and has been available through www.webmail.jupiterabacoahomes.us for the Lake Worth real estate market for 42 days.Similar Listings to 6982 Houlton Cir
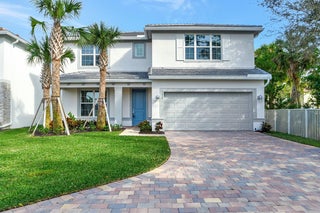
- MLS® #: RX-11048636
- 5336 Star Rush Lane
- Lake Worth, FL 33467
- $948,800
- 5 Bed, 4 Bath, 2,930 SqFt
- Residential
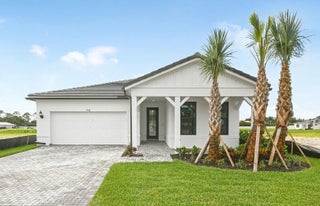
- MLS® #: RX-11071862
- 9578 Chora Tunel Way #site 85
- Lake Worth, FL 33467
- $852,460
- 3 Bed, 3 Bath, 2,080 SqFt
- Residential
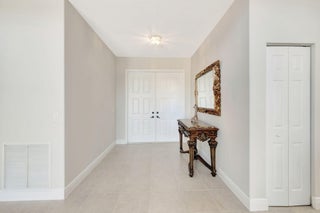
- MLS® #: RX-11074997
- 6453 Kirsten Way
- Lake Worth, FL 33467
- $849,900
- 4 Bed, 3 Bath, 2,753 SqFt
- Residential
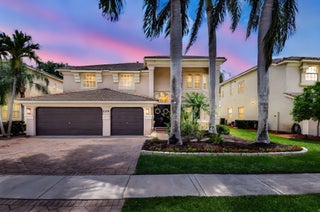
- MLS® #: RX-11085809
- 6584 Marbletree Lane
- Lake Worth, FL 33467
- $860,000
- 4 Bed, 3 Bath, 3,303 SqFt
- Residential
 All listings featuring the BMLS logo are provided by Beaches MLS Inc. Copyright 2025 Beaches MLS. This information is not verified for authenticity or accuracy and is not guaranteed.
All listings featuring the BMLS logo are provided by Beaches MLS Inc. Copyright 2025 Beaches MLS. This information is not verified for authenticity or accuracy and is not guaranteed.
© 2025 Beaches Multiple Listing Service, Inc. All rights reserved.
Listing information last updated on November 14th, 2025 at 1:15am CST.

