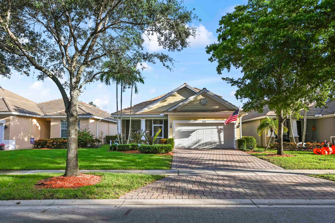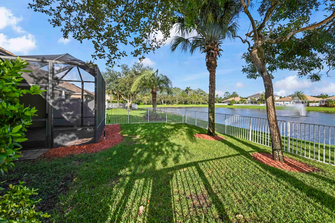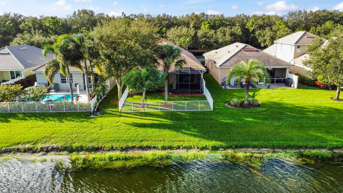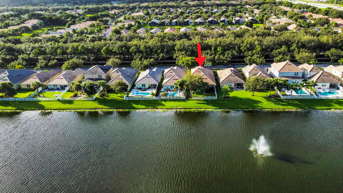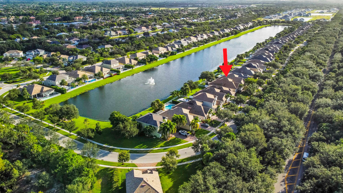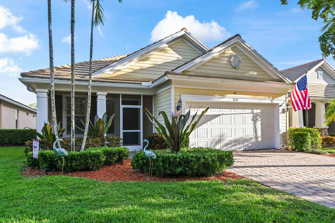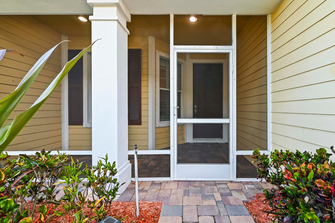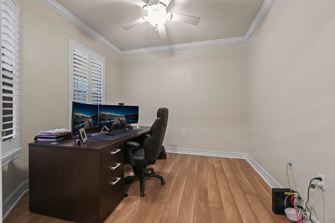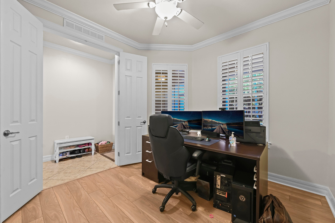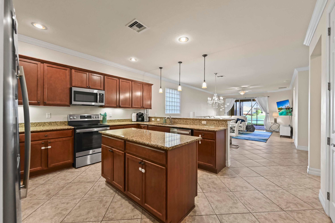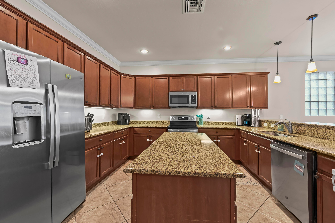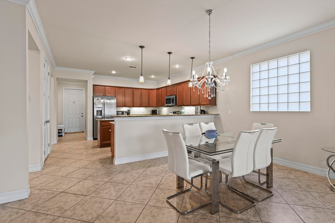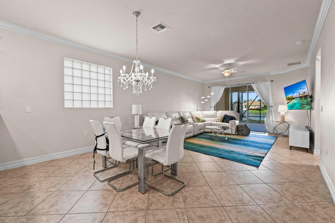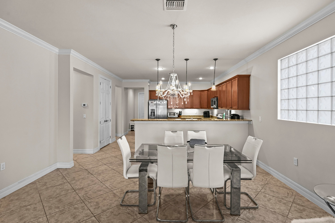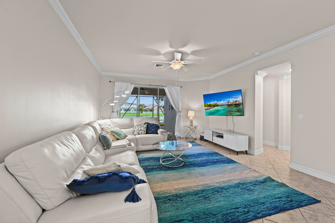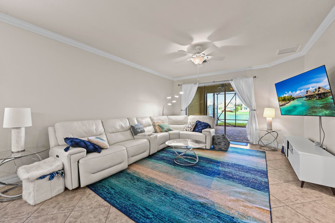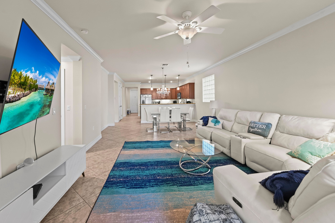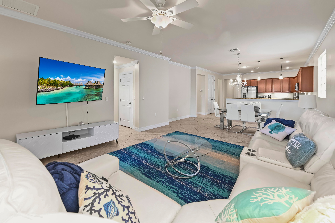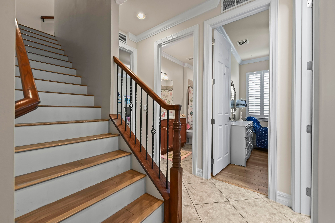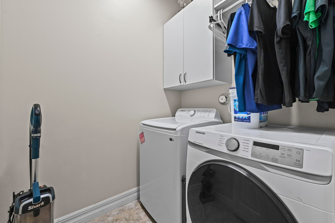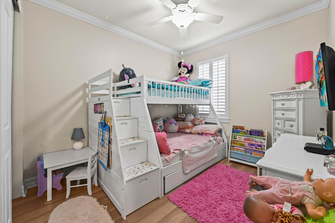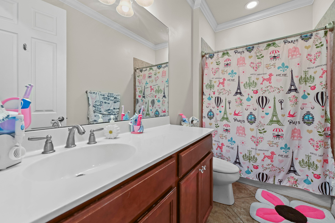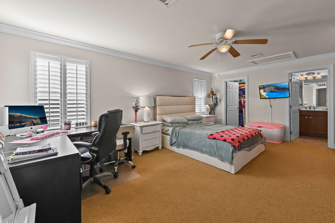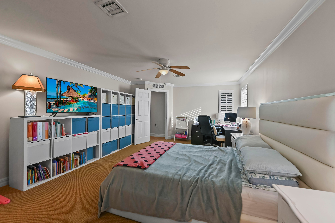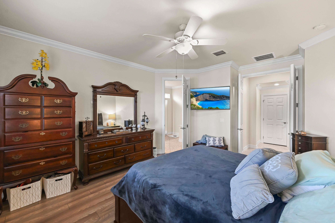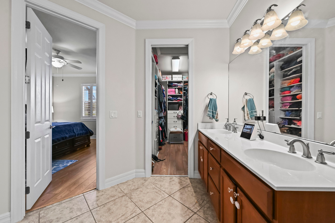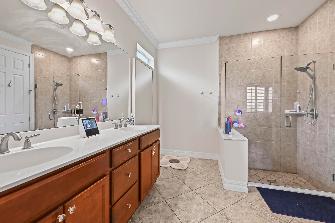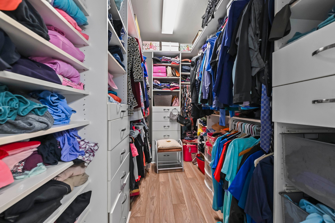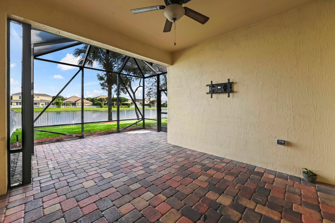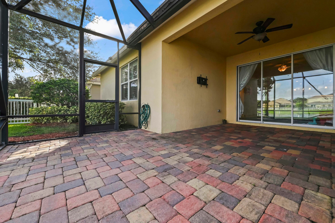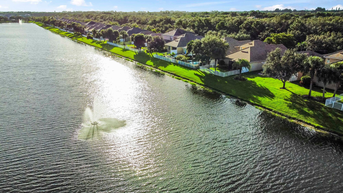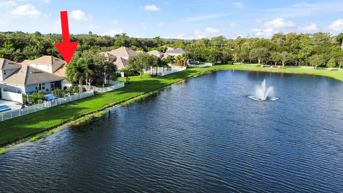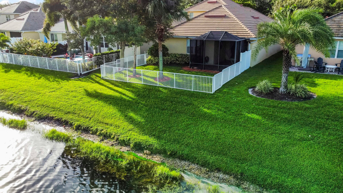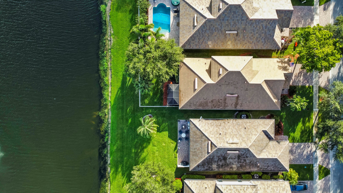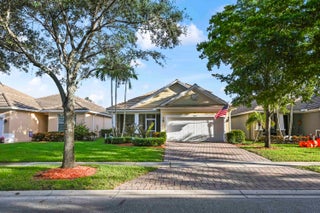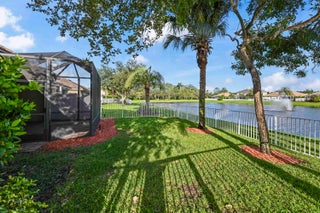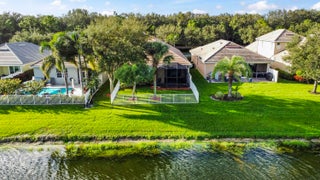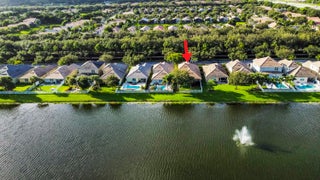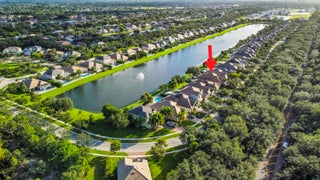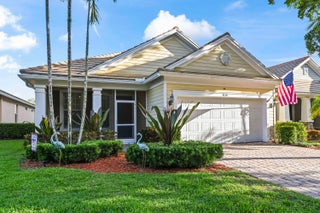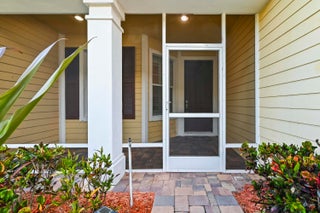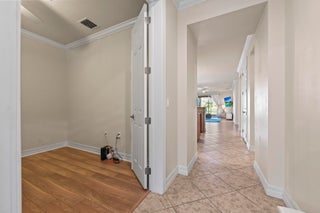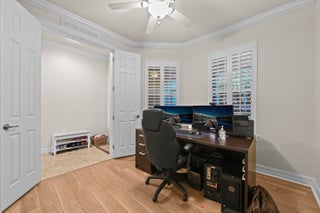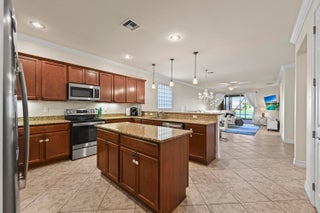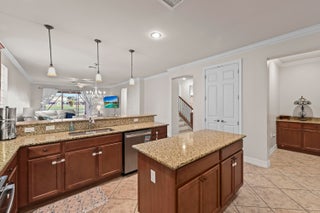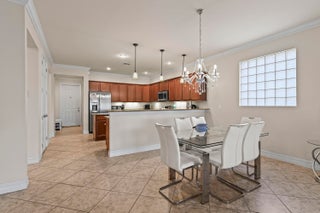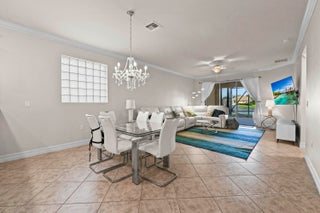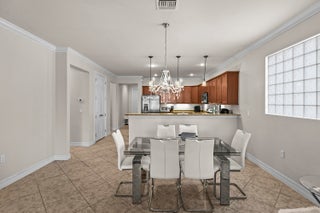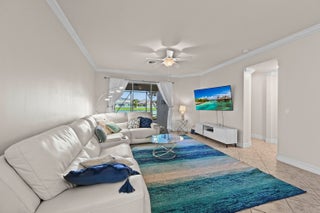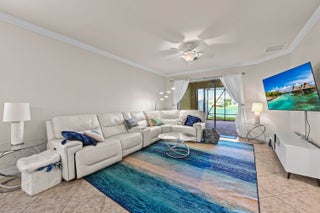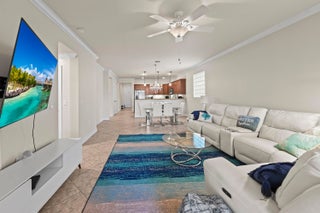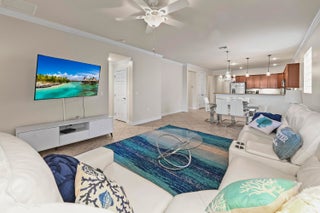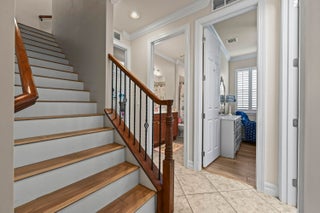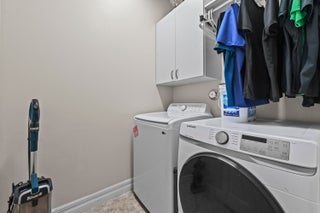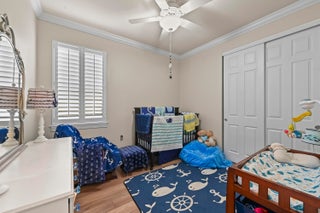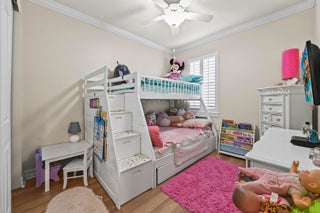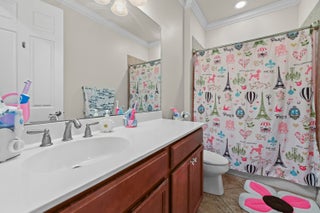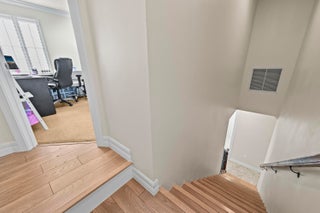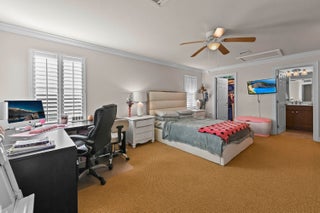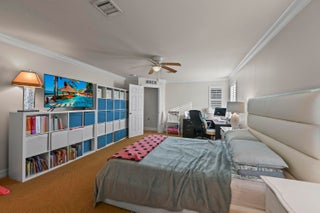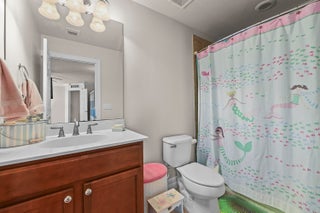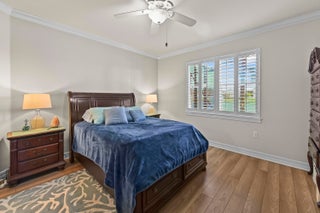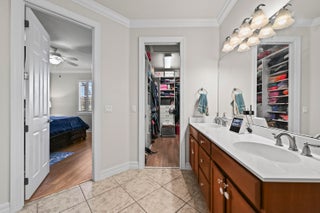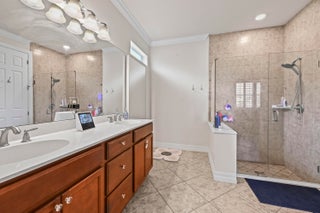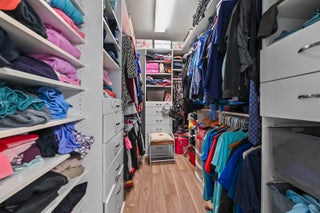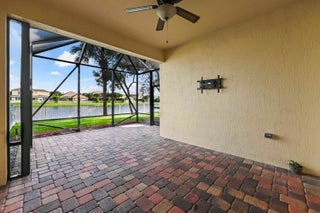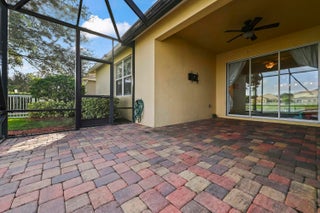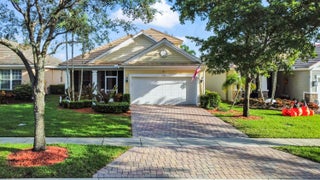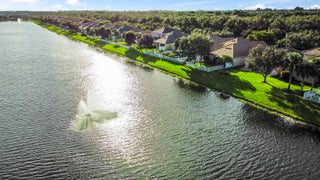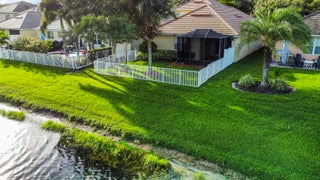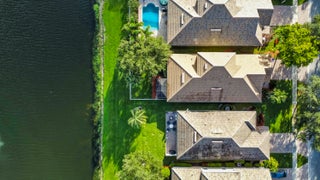- MLS® #: RX-11131004
- 9130 Wrangler Dr
- Lake Worth, FL 33467
- $639,900
- 5 Beds, 3 Bath, 2,282 SqFt
- Residential
Welcome to this stunning home, perfectly situated on a serene waterfront lot within the beautifully maintained gated community, Oak Haven. The residence offers fantastic curb appeal with a paver driveway, lush landscaping, and a welcoming screened front porch. Step inside to an office that could be used as a 5th bedroom then into the bright, open-concept living area defined by neutral tile flooring, fresh paint, and elegant crown molding, flowing seamlessly into the gourmet kitchen. This central space features warm wood cabinetry, dark granite countertops, and stainless steel appliances, creating a highly functional and stylish area for both daily living and entertaining.The first floor Master Suite provides a luxurious, private retreat, enhanced by natural light from windows dressed in plantation shutters overlooking the beautiful. Functionality is paramount in this wing, with a professionally organized walk-in closet featuring custom shelving and drawers and an updated Master Bath with dual sinks and a spacious walk-in shower. The huge second master/in-law suite is located on the second floor and boasts a walk in closet & en-suite bath as well. The guest bedrooms are equally well-appointed, with wood-look laminate flooring in some, and all are spacious and bright. Furthermore, the home is equipped with a convenient, dedicated laundry room with modern, side-by-side washer and dryer units. The outdoor space is an absolute oasis, designed for low-maintenance enjoyment and relaxation. The home boasts a covered and screened patio with attractive, multi-toned paver flooring, providing a perfect spot for outdoor seating and dining. This private area overlooks a large, beautifully manicured lawn that leads directly to the water's edge, where you can enjoy tranquil lake views and a peaceful setting. This home is a rare opportunity to secure a fully updated, single-story sanctuary with premier waterfront positioning and high-end finishes throughout.
View Virtual TourEssential Information
- MLS® #RX-11131004
- Price$639,900
- Bedrooms5
- Bathrooms3.00
- Full Baths3
- Square Footage2,282
- Year Built2013
- TypeResidential
- Sub-TypeSingle Family Detached
- StyleMulti-Level
- StatusPrice Change
Community Information
- Address9130 Wrangler Dr
- Area4710
- SubdivisionOak Haven
- CityLake Worth
- CountyPalm Beach
- StateFL
- Zip Code33467
Amenities
- # of Garages2
- ViewGarden, Lake
- Is WaterfrontYes
- WaterfrontLake
Amenities
Bike - Jog, Fitness Trail, Picnic Area, Playground, Sidewalks, Street Lights
Utilities
Cable, 3-Phase Electric, Public Sewer, Public Water
Parking
2+ Spaces, Driveway, Garage - Attached
Interior
- HeatingCentral, Electric
- CoolingCeiling Fan, Central, Electric
- # of Stories2
- Stories2.00
Interior Features
Built-in Shelves, Entry Lvl Lvng Area, Foyer, Cook Island, Pantry, Split Bedroom, Walk-in Closet
Appliances
Auto Garage Open, Dishwasher, Disposal, Dryer, Ice Maker, Microwave, Range - Electric, Refrigerator, Smoke Detector, Storm Shutters, Washer, Washer/Dryer Hookup, Water Heater - Elec
Exterior
- RoofConcrete Tile, Flat Tile
- ConstructionCBS, Concrete, Frame/Stucco
Exterior Features
Auto Sprinkler, Covered Patio, Fence, Room for Pool, Screen Porch, Screened Patio, Shutters, Zoned Sprinkler
Lot Description
< 1/4 Acre, Interior Lot, Paved Road, Sidewalks
Windows
Blinds, Drapes, Plantation Shutters, Sliding
School Information
- ElementaryCoral Reef Elementary School
- MiddleWoodlands Middle School
High
Park Vista Community High School
Additional Information
- Date ListedOctober 9th, 2025
- Days on Website99
- ZoningPUD
- HOA Fees274
- HOA Fees Freq.Monthly
- Office: Kw Reserve Palm Beach
Property Location
9130 Wrangler Dr on www.webmail.jupiterabacoahomes.us
Offered at the current list price of $639,900, this home for sale at 9130 Wrangler Dr features 5 bedrooms and 3 bathrooms. This real estate listing is located in Oak Haven of Lake Worth, FL 33467 and is approximately 2,282 square feet. 9130 Wrangler Dr is listed under the MLS ID of RX-11131004 and has been available through www.webmail.jupiterabacoahomes.us for the Lake Worth real estate market for 99 days.Similar Listings to 9130 Wrangler Dr
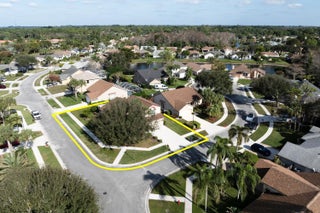
- MLS® #: RX-11060375
- 9935 Pine Dust Ct
- Lake Worth, FL 33467
- $624,900
- 3 Bed, 3 Bath, 2,260 SqFt
- Residential
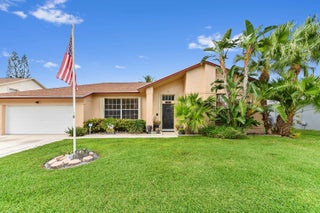
- MLS® #: RX-11068803
- 3707 Woods Walk Blvd
- Lake Worth, FL 33467
- $650,000
- 4 Bed, 2 Bath, 2,202 SqFt
- Residential
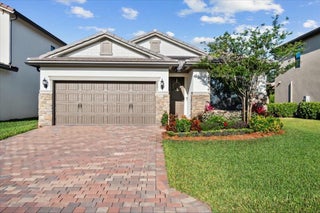
- MLS® #: RX-11076836
- 4801 Chantilly Rd
- Lake Worth, FL 33467
- $670,000
- 4 Bed, 2 Bath, 1,874 SqFt
- Residential
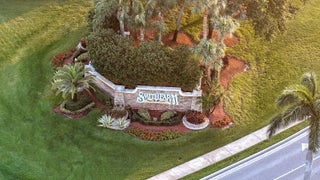
- MLS® #: RX-11105351
- 7138 Copperfield Cir
- Lake Worth, FL 33467
- $645,000
- 4 Bed, 3 Bath, 2,779 SqFt
- Residential
 All listings featuring the BMLS logo are provided by Beaches MLS Inc. Copyright 2026 Beaches MLS. This information is not verified for authenticity or accuracy and is not guaranteed.
All listings featuring the BMLS logo are provided by Beaches MLS Inc. Copyright 2026 Beaches MLS. This information is not verified for authenticity or accuracy and is not guaranteed.
© 2026 Beaches Multiple Listing Service, Inc. All rights reserved.
Listing information last updated on January 16th, 2026 at 4:30pm CST.

