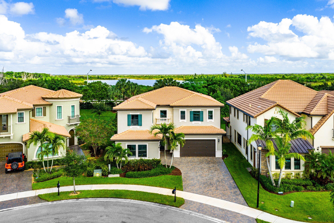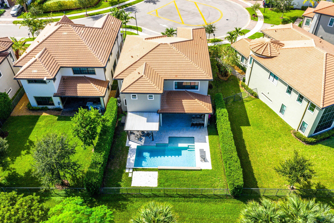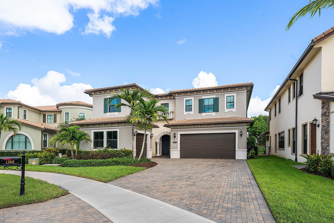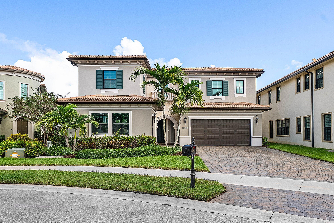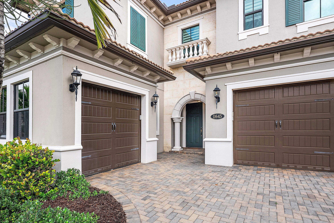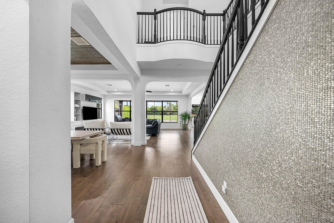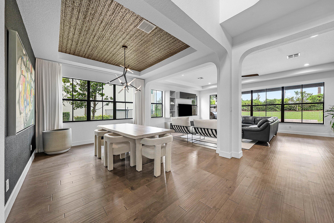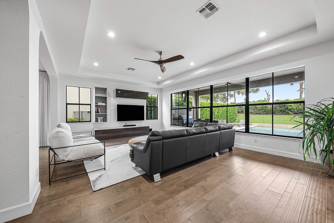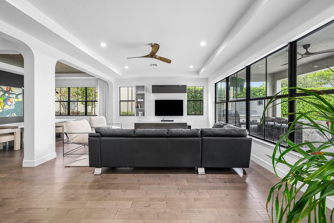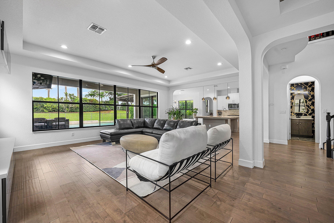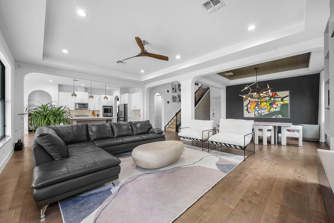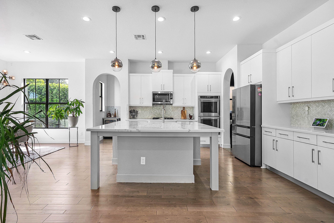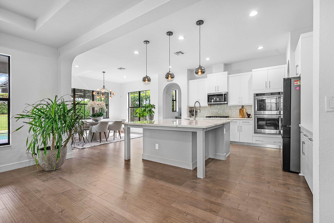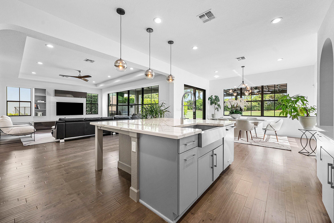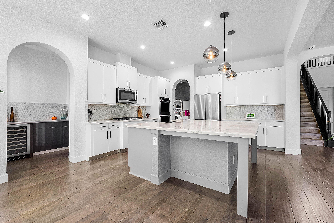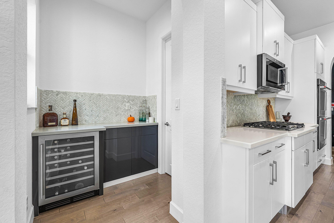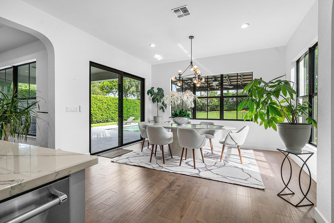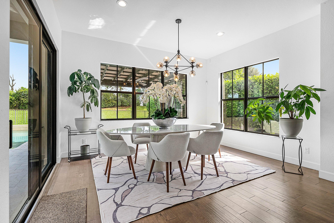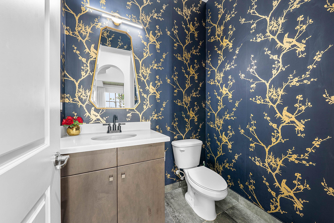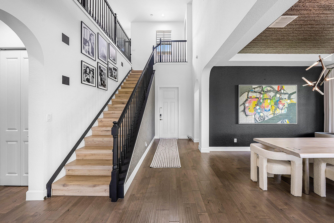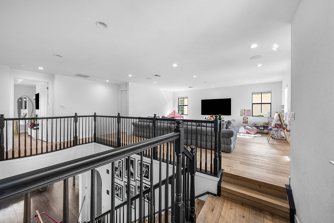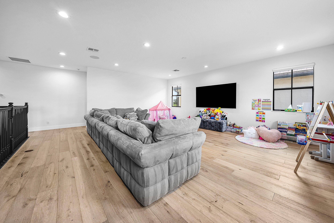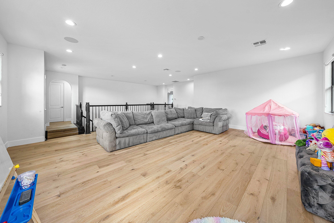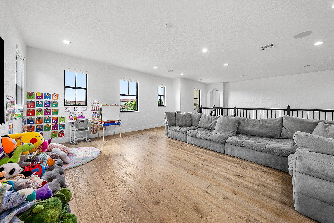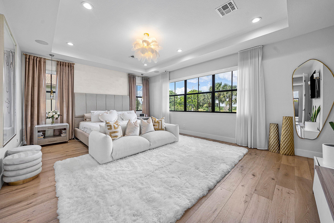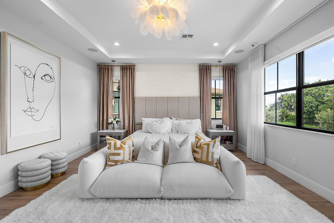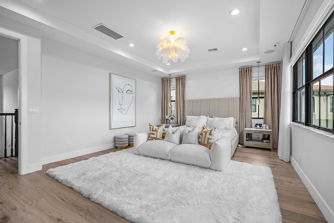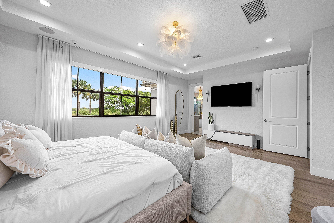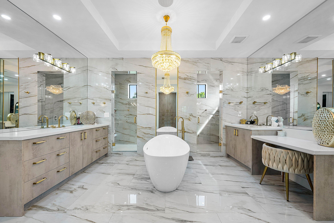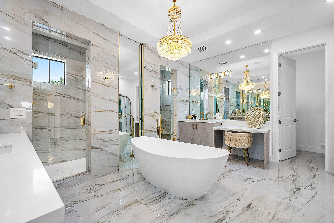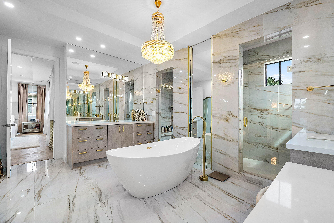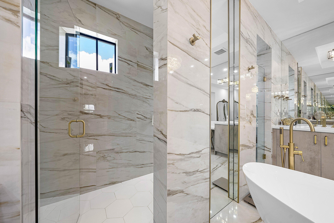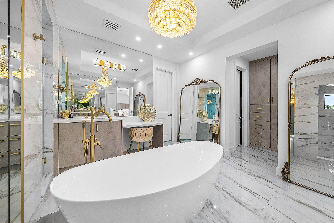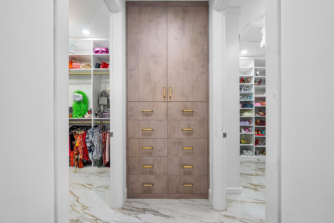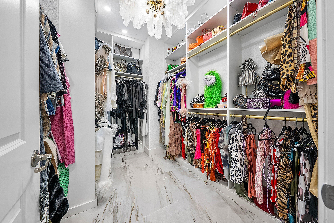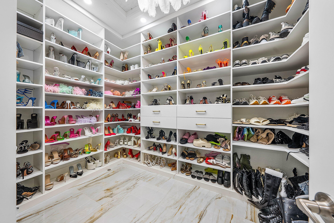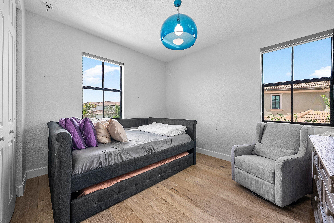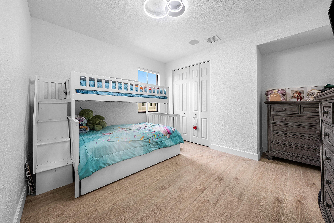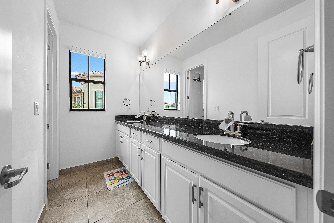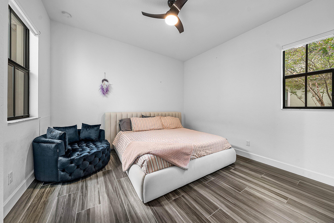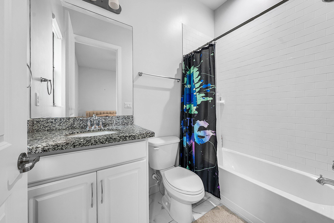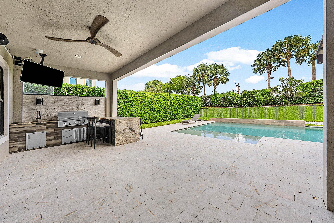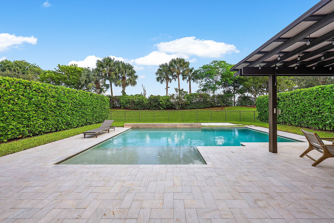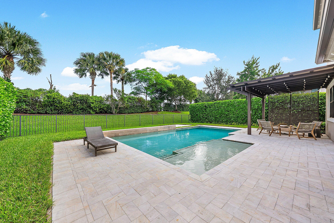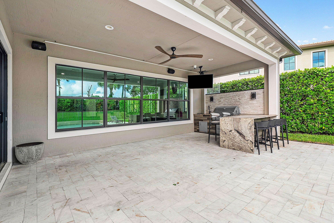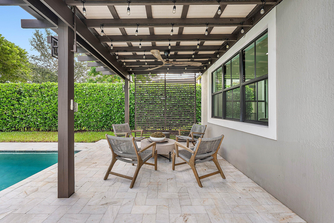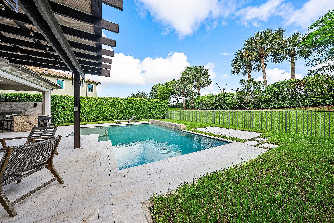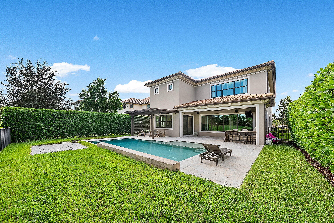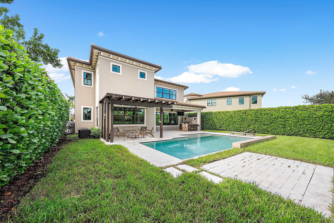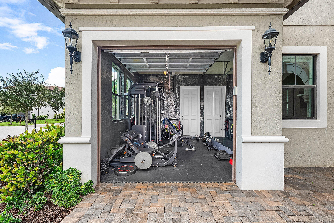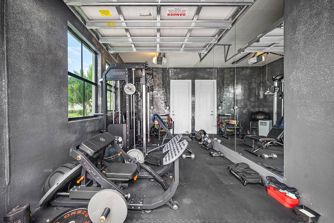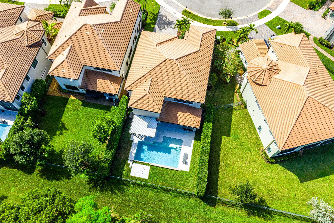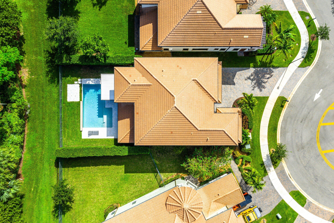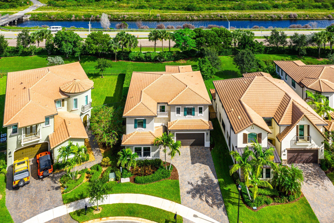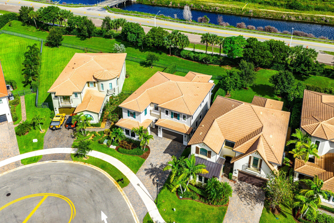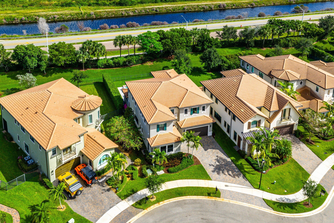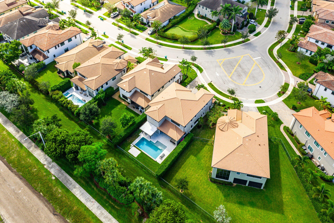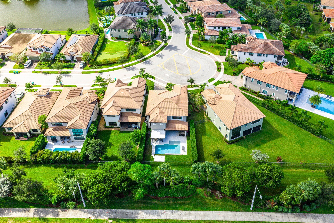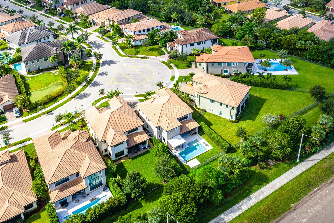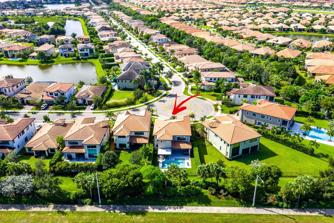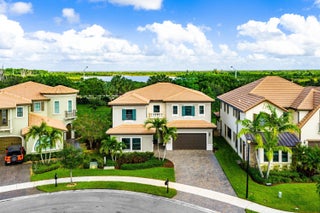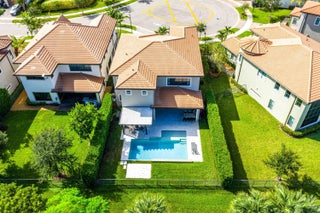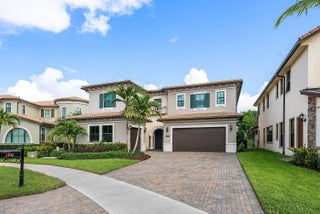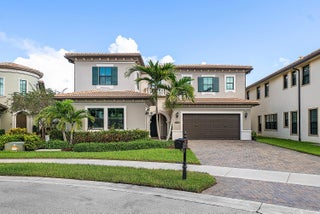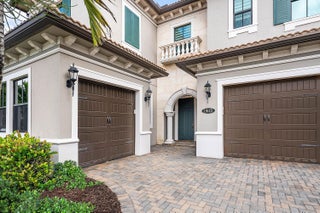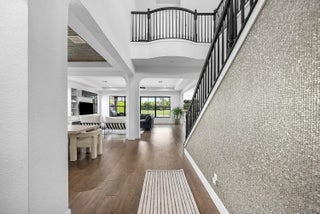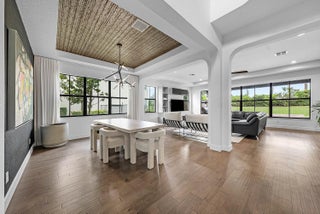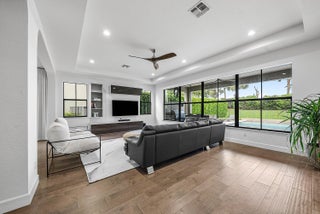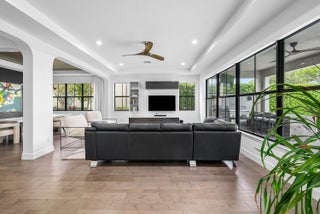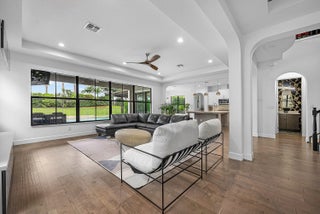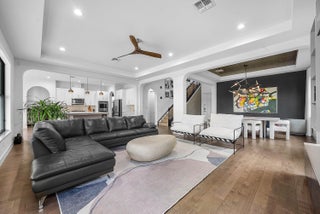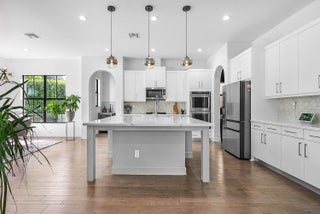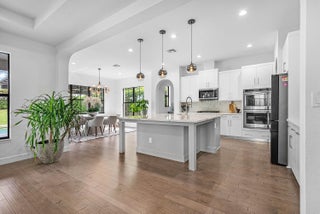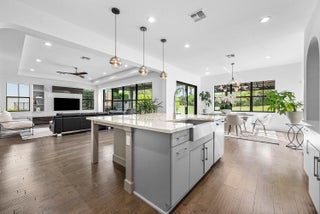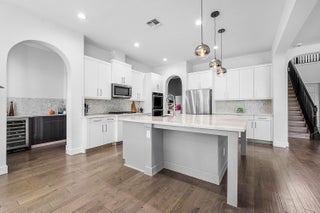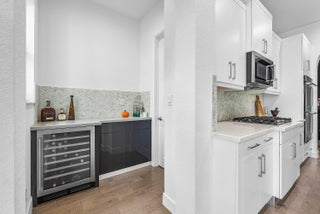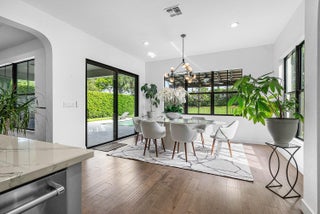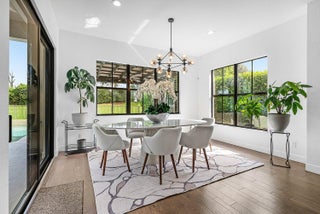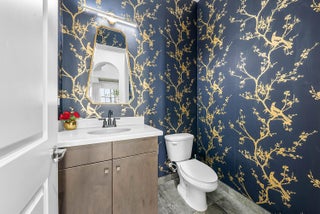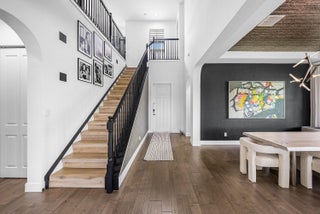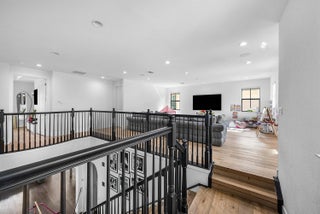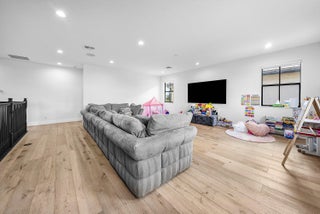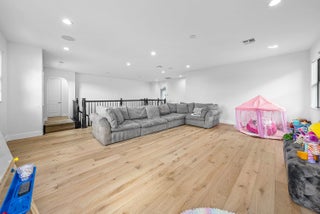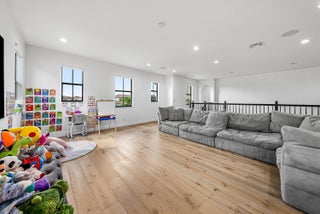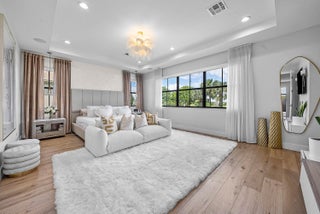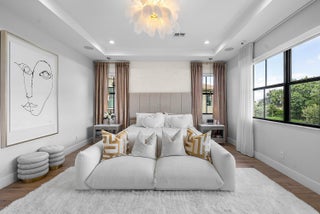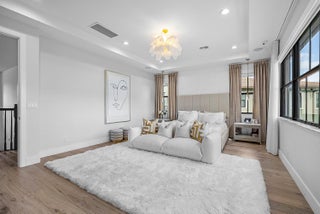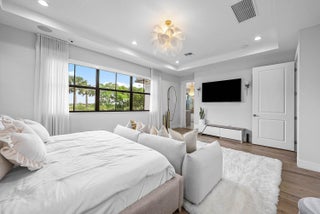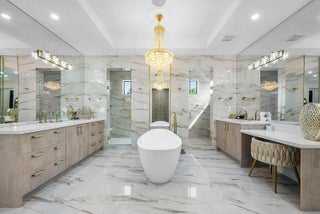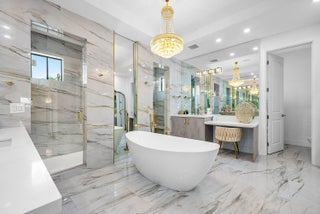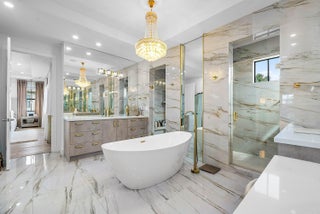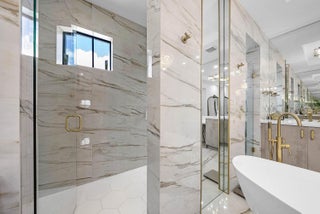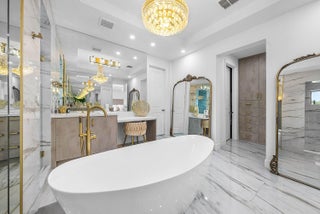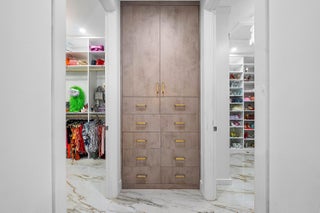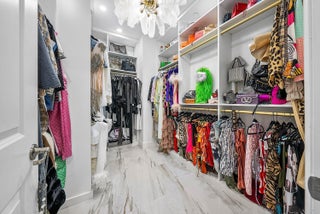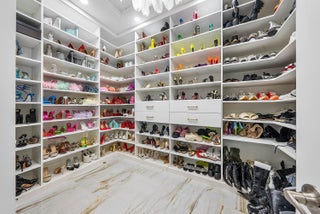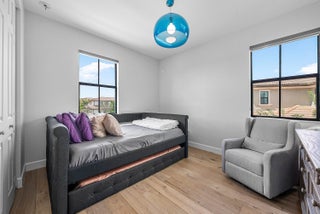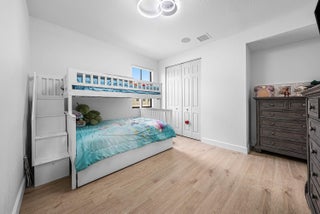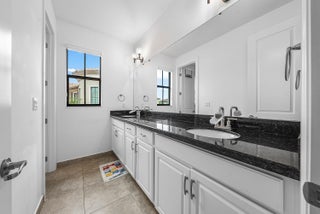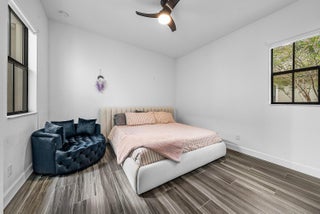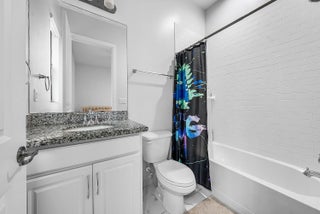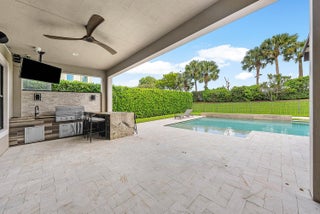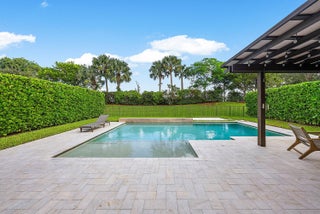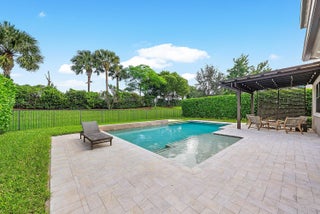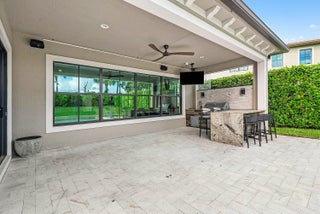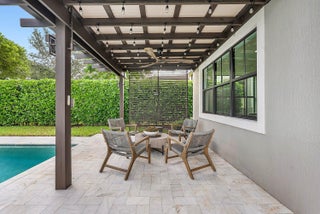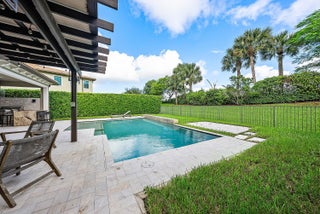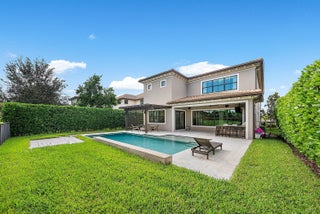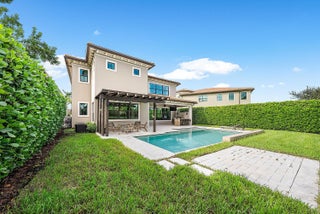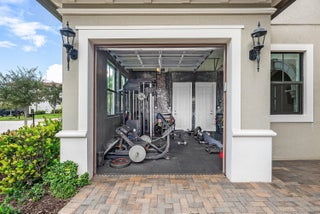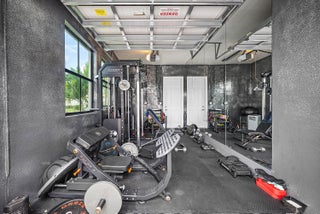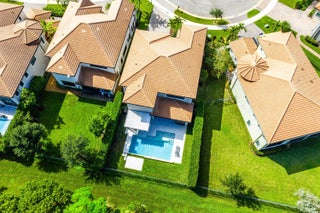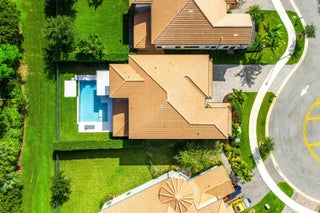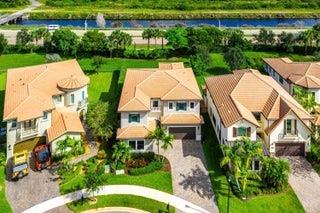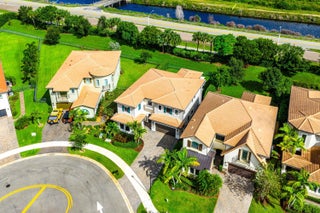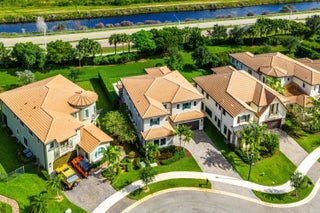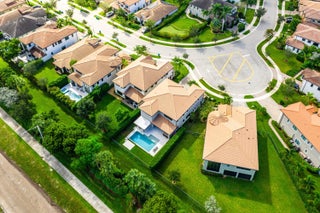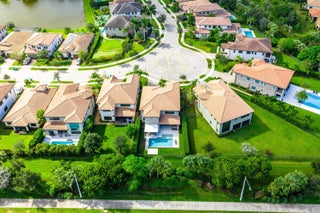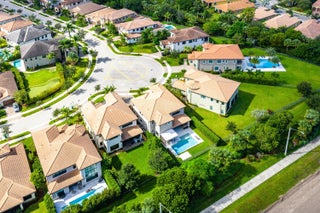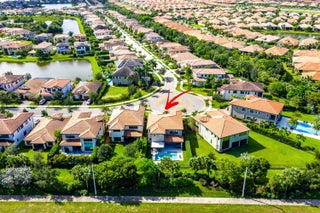- MLS® #: RX-11131132
- 11645 Solstice Cir
- Parkland, FL 33076
- $1,475,000
- 4 Beds, 4 Bath, 3,848 SqFt
- Residential
Welcome home to this meticulously cared for 4 bedroom, 3 and a half bath, 3 car garage pool home, a residence that perfectly blends luxury, comfort, and design. From the moment you arrive, the attention to detail is undeniable, from the beautifully laid brick paver driveway to the lush, manicured landscaping leading to your pillared archway and private front entry.Step inside and it's immediately clear this home is unlike the rest. The open-concept floor plan is enhanced by soaring 20-foot ceilings, elegant trim work, textured decorative walls, recessed lighting, and gorgeous hardwood flooring throughout. All windows and sliders are impact-rated for peace of mind and energy efficiency.The kitchen is a true centerpiece, designed for both beauty and function, showcasingquartz countertops, a massive island with farmhouse-style sink and bar seating illuminated by modern pendant lighting. Additional highlights include a decorative tile backsplash, solid wood soft-close cabinetry, a gas cooktop, dual wall ovens, and a new oversized refrigerator. The dedicated pantry and snack bar area feature additional quartz counters, a wine fridge, and abundant storage. Just off the kitchen, a flex space serves perfectly as an office, playroom, or study. The dining area flows seamlessly from the kitchen with natural light pouring in and offering views of your private backyard oasis. The spacious living room features a tray ceiling, updated fixtures, and ample natural light. A formal dining room provides an elegant setting for entertaining, complete with a decorative tray ceiling and updated chandelier. The first floor also includes a beautifully updated half bath with luxury wallpaper, quartz vanity, and designer hardware, as well as a secondary bedroom with 10-foot ceilings, wood-look tile floors, and a full bathroom featuring a tiled shower and tub combination. The primary suite is truly extraordinary, featuring hardwood floors, a tray ceiling with recessed and pendant lighting, and serene views of Floridas natural beauty. The ensuite bathroom is a showstopper, featuring over $100,000 in luxury upgrades, marble flooring that flows up the walls, dual quartz vanities, a soaking tub beneath a stunning chandelier, and a wraparound walk-in shower with marble from floor to ceiling accented in gold. Dual custom walk-in closets feature built-in storage and marble flooring continuing from the bath, an elegant touch rarely seen. Upstairs, rich wood flooring and a solid wood banister lead to a spacious loft and additional bedrooms. The secondary bedrooms offer generous closets, abundant natural light, and updated fixtures. The upstairs bath includes a dual-sink granite vanity, tiled shower and tub combo, and modern hardware. A dedicated laundry room is conveniently located upstairs, complete with newer Samsung washer and dryer, granite counters, and abundant cabinet space. Step outside to your private oasis complete with a sparkling pool featuring a seating shelf and decorative water wall. The bright white brick deck surrounds a full summer kitchen equipped with granite waterfall-edge countertops, built-in gas grill, refrigerator, freezer, sink, and bar seating, perfect for entertaining or enjoying a night at home. The solid wood pergola, enhanced with lighting and a ceiling fan, invites comfortable outdoor living, while towering 10-foot Clusia hedges encircle the yard to provide unmatched privacy and a resort-like ambiance. Beyond your front door, Watercrest at Parkland offers an unparalleled lifestyle. The grand guard-gated entrance and lushly landscaped grounds set the tone for the luxury within. Residents enjoy access to The Pier House, a 10,700 square foot resort clubhouse featuring fitness and aerobics rooms, steam rooms, a billiard lounge, children's activity center, catering kitchen, and expansive terraces. Outdoors, enjoy a resort-style pool with cabanas, splash park, tennis and basketball courts, playgrounds, walking trails, dog park, and serene lakeside views. The HOA provides full maintenance of all common areas, landscaping, amenities, 24-hour manned gate, lighting, and irrigation, allowing you to enjoy a worry-free lifestyle in one of Parkland's most prestigious communities. Located near top-rated schools, shopping, dining, and just minutes from the Sawgrass Expressway, this home offers the perfect balance of privacy, convenience, and sophistication. Schedule your private showing today!
View Virtual TourEssential Information
- MLS® #RX-11131132
- Price$1,475,000
- Bedrooms4
- Bathrooms4.00
- Full Baths3
- Half Baths1
- Square Footage3,848
- Year Built2017
- TypeResidential
- Sub-TypeSingle Family Detached
- StatusActive
Style
Contemporary, Mediterranean, Multi-Level
Community Information
- Address11645 Solstice Cir
- Area3614
- SubdivisionBRUSCHI PROPERTY
- CityParkland
- CountyBroward
- StateFL
- Zip Code33076
Amenities
- # of Garages3
- ViewPool, Preserve
- WaterfrontNone
- Has PoolYes
- PoolInground, Salt Water
Amenities
Basketball, Bike - Jog, Billiards, Clubhouse, Community Room, Exercise Room, Manager on Site, Playground, Pool, Sauna, Tennis
Utilities
Cable, 3-Phase Electric, Gas Natural, Public Sewer, Public Water
Parking
2+ Spaces, Driveway, Garage - Attached, Street
Interior
- HeatingCentral
- CoolingCentral
- # of Stories2
- Stories2.00
Interior Features
Built-in Shelves, Foyer, Cook Island, Laundry Tub, Pantry, Roman Tub, Split Bedroom, Upstairs Living Area, Volume Ceiling, Walk-in Closet
Appliances
Auto Garage Open, Dishwasher, Disposal, Dryer, Microwave, Range - Gas, Refrigerator, Wall Oven, Washer, Water Heater - Gas
Exterior
- RoofConcrete Tile
- ConstructionBlock, CBS, Concrete
Exterior Features
Built-in Grill, Covered Patio, Custom Lighting, Fence, Open Patio, Open Porch, Summer Kitchen
Lot Description
Paved Road, Private Road, Sidewalks, West of US-1
Windows
Blinds, Drapes, Hurricane Windows, Impact Glass, Sliding
School Information
- MiddleWestglades Middle School
Elementary
Heron Heights Elementary School
High
Marjory Stoneman Douglas High School
Additional Information
- Date ListedOctober 10th, 2025
- Days on Website83
- ZoningRes
- HOA Fees515
- HOA Fees Freq.Monthly
- Office: Re/max Direct
Property Location
11645 Solstice Cir on www.webmail.jupiterabacoahomes.us
Offered at the current list price of $1,475,000, this home for sale at 11645 Solstice Cir features 4 bedrooms and 4 bathrooms. This real estate listing is located in BRUSCHI PROPERTY of Parkland, FL 33076 and is approximately 3,848 square feet. 11645 Solstice Cir is listed under the MLS ID of RX-11131132 and has been available through www.webmail.jupiterabacoahomes.us for the Parkland real estate market for 83 days.Similar Listings to 11645 Solstice Cir
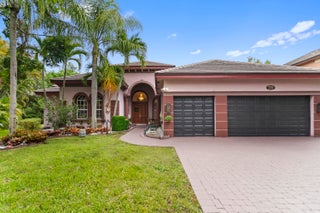
- MLS® #: RX-11109834
- 7181 Nw 71st Ter
- Parkland, FL 33067
- $1,299,000
- 4 Bed, 5 Bath, 3,350 SqFt
- Residential
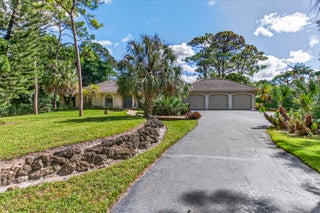
- MLS® #: RX-11133899
- 5980 Nw 72nd Way
- Parkland, FL 33067
- $1,299,000
- 4 Bed, 3 Bath, 2,747 SqFt
- Residential
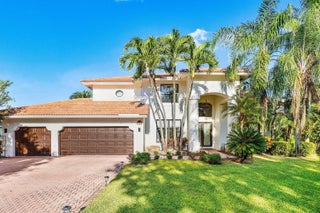
- MLS® #: RX-11142525
- 7056 Nw 67th Ter
- Parkland, FL 33067
- $1,399,000
- 4 Bed, 4 Bath, 3,281 SqFt
- Residential
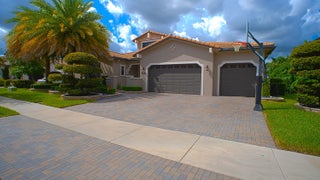
- MLS® #: RX-11133150
- 8965 Watercrest Cir E
- Parkland, FL 33076
- $1,700,000
- 5 Bed, 4 Bath, 3,494 SqFt
- Residential
 All listings featuring the BMLS logo are provided by Beaches MLS Inc. Copyright 2026 Beaches MLS. This information is not verified for authenticity or accuracy and is not guaranteed.
All listings featuring the BMLS logo are provided by Beaches MLS Inc. Copyright 2026 Beaches MLS. This information is not verified for authenticity or accuracy and is not guaranteed.
© 2026 Beaches Multiple Listing Service, Inc. All rights reserved.
Listing information last updated on January 1st, 2026 at 8:30am CST.

