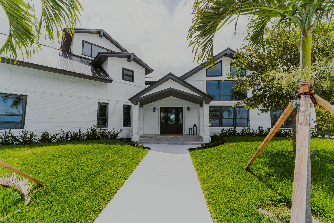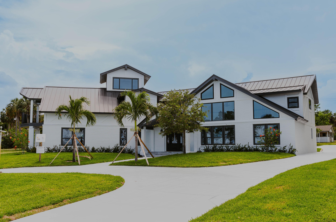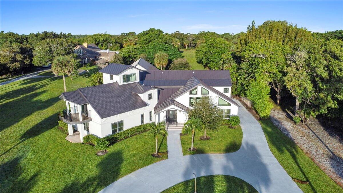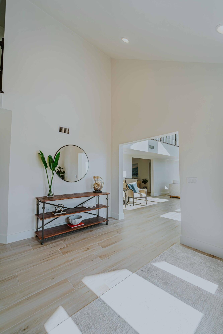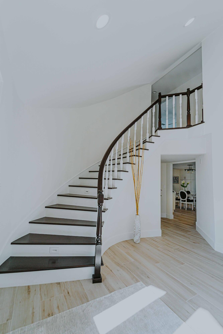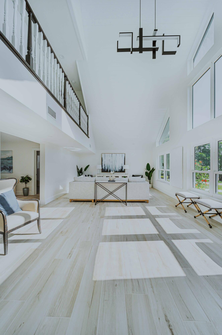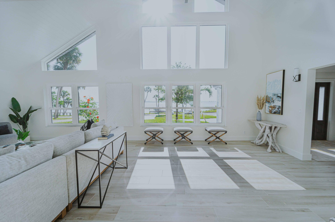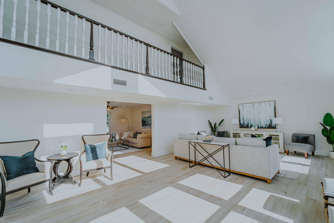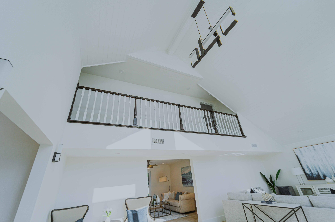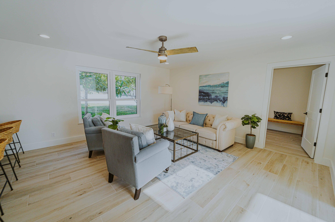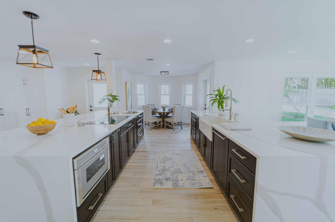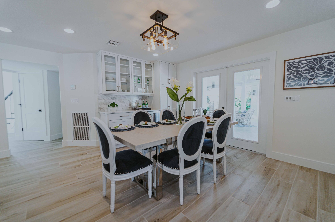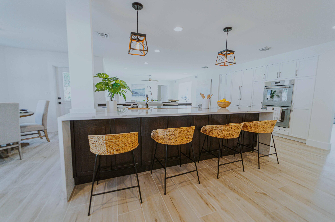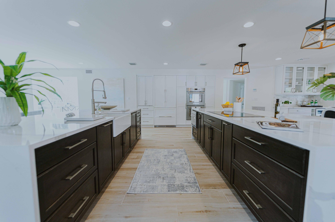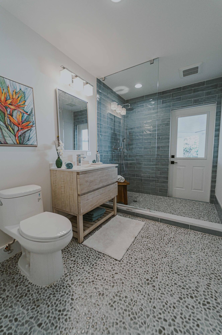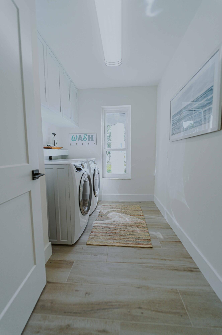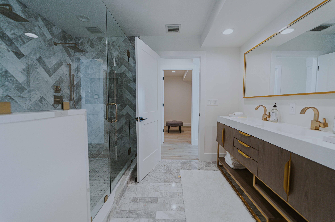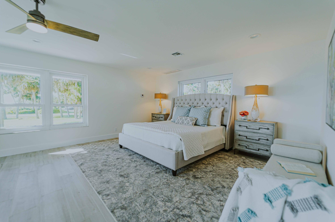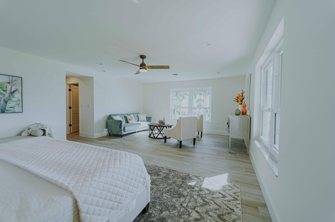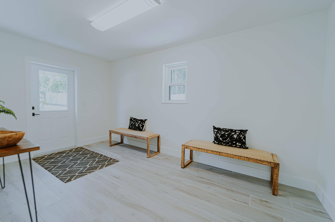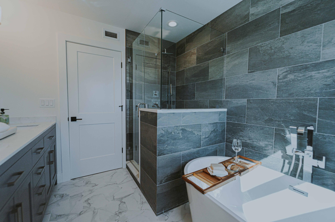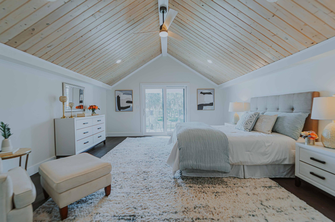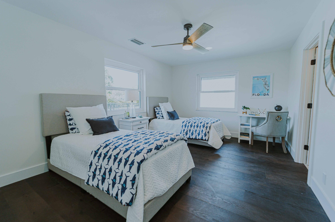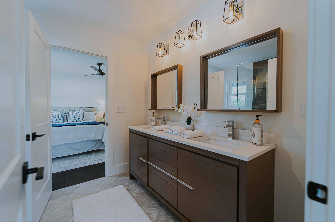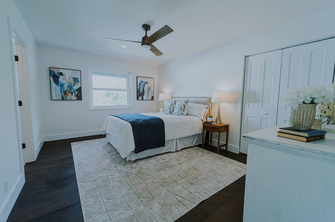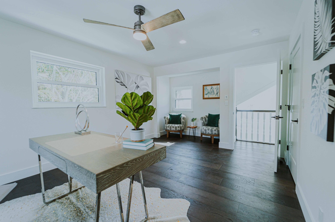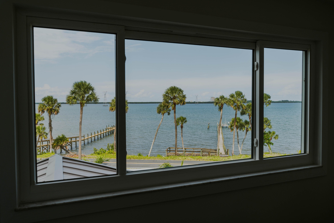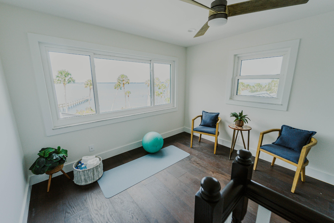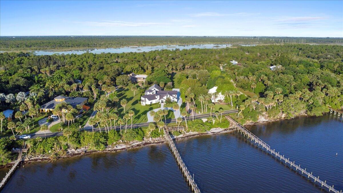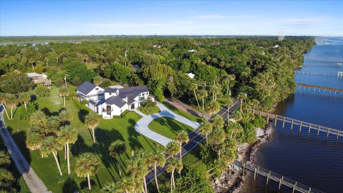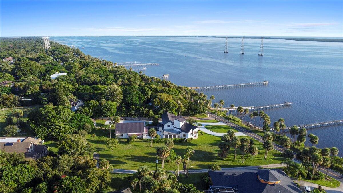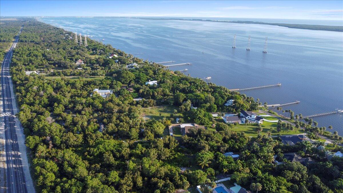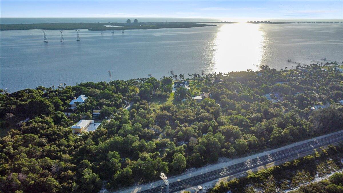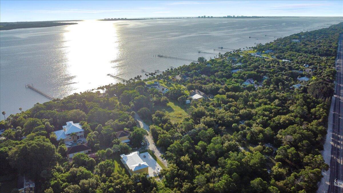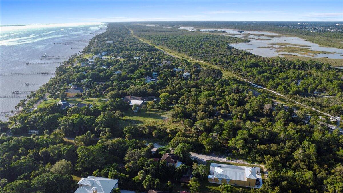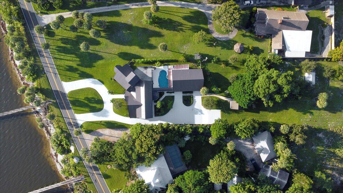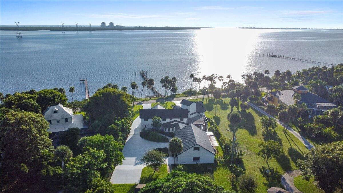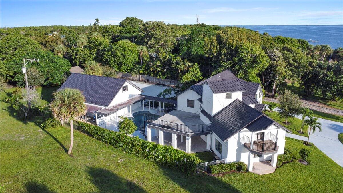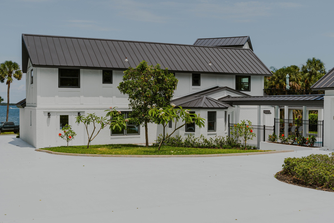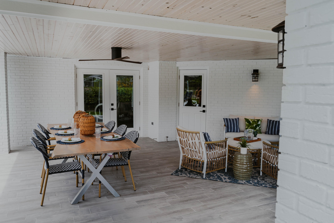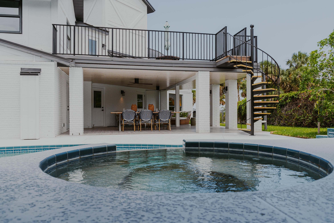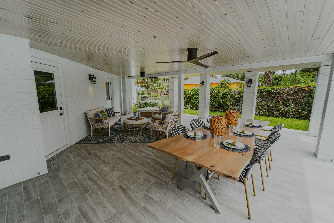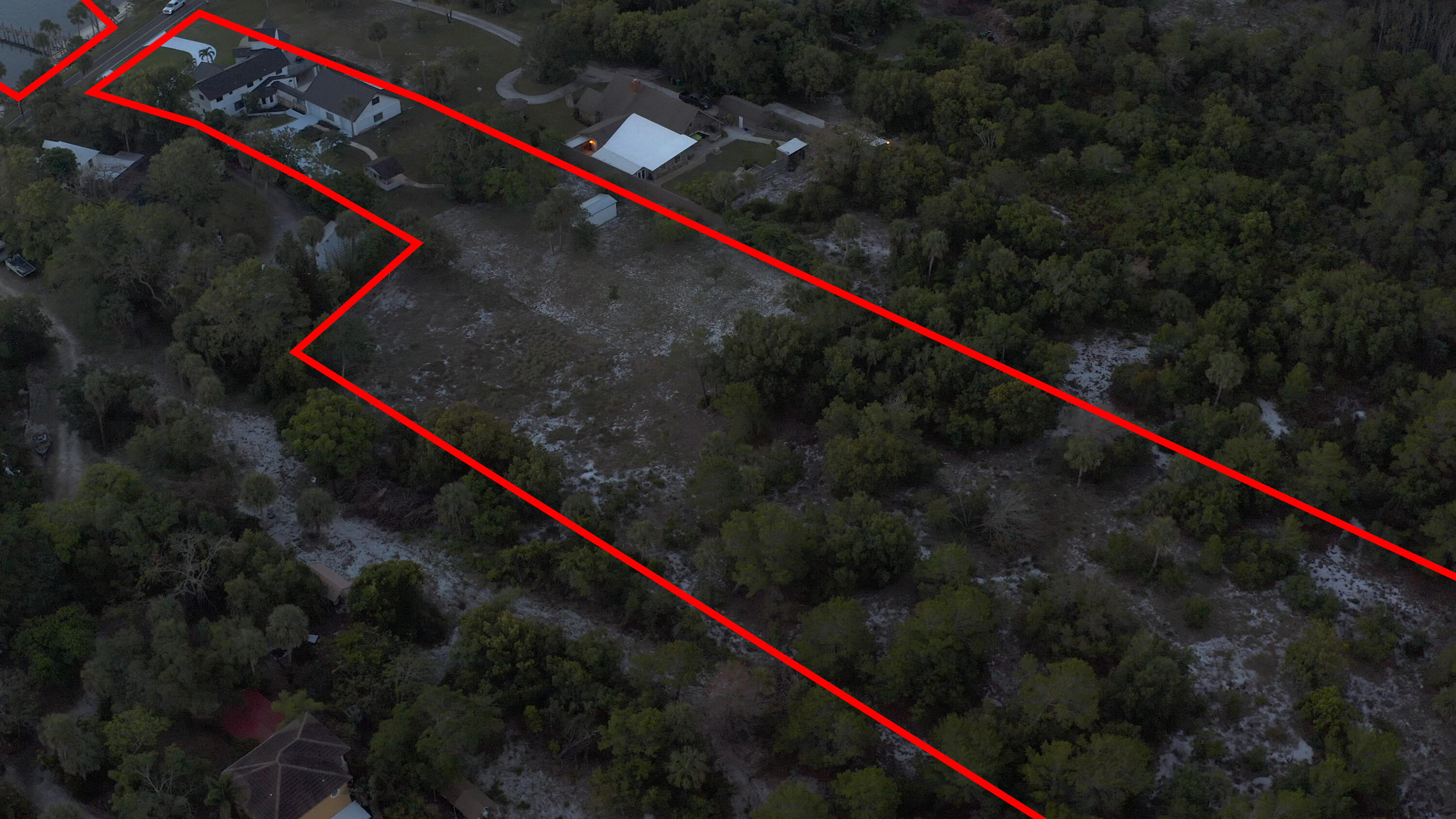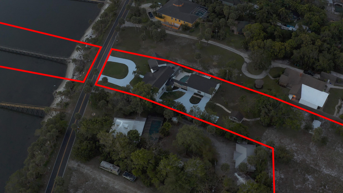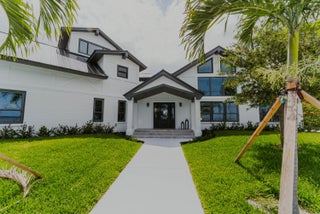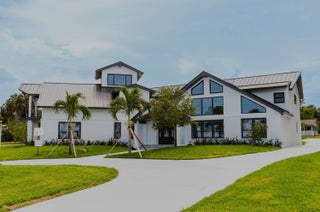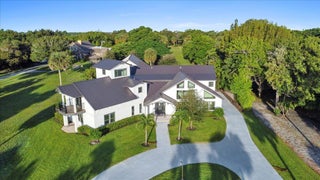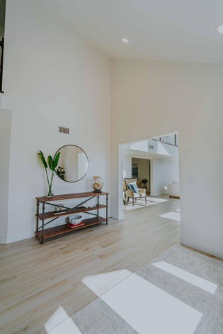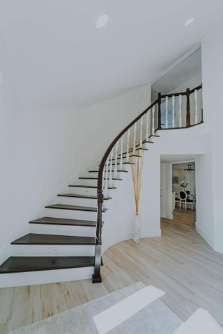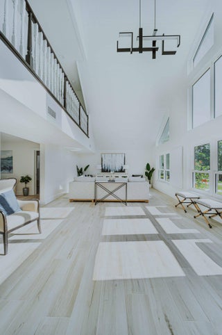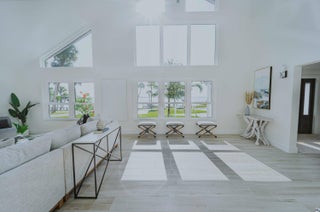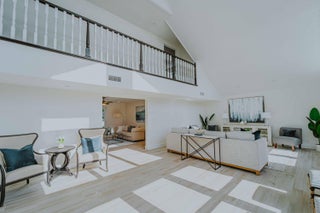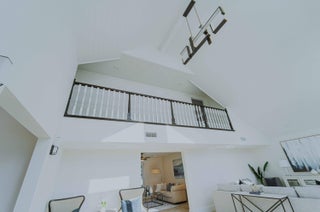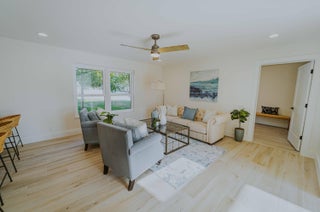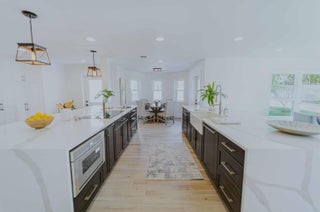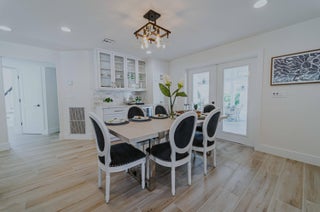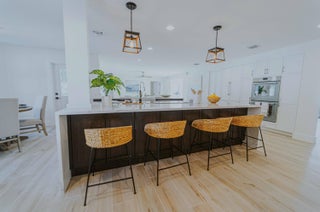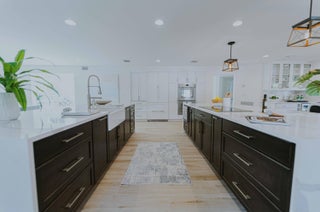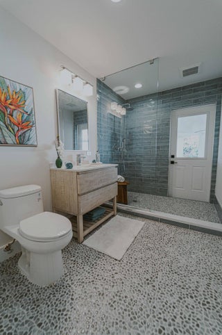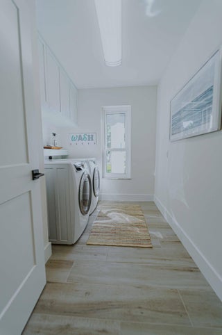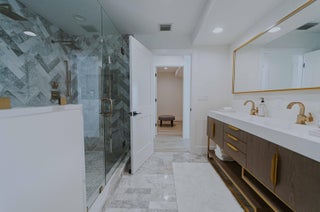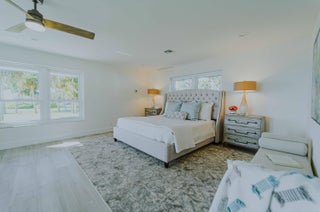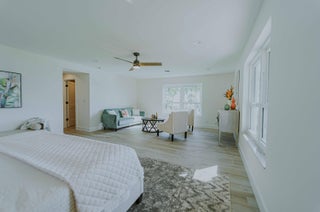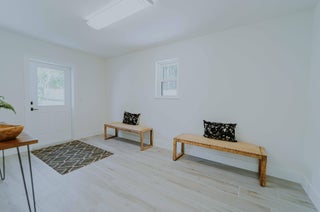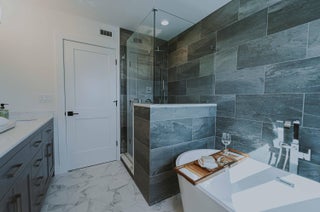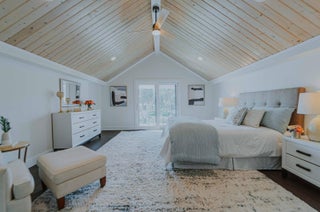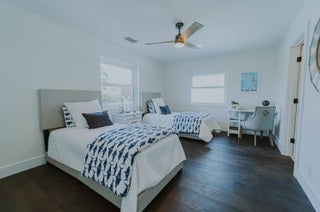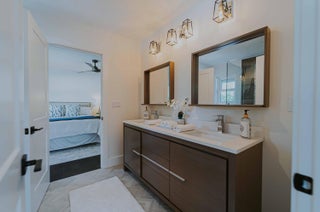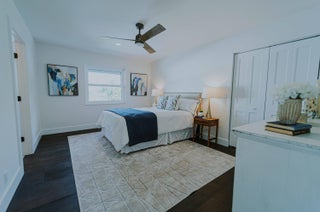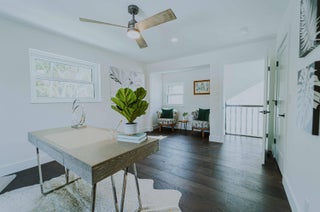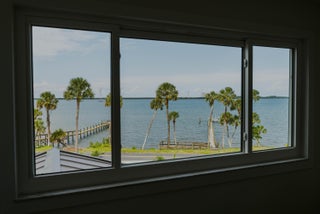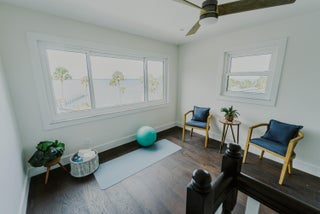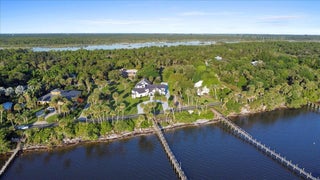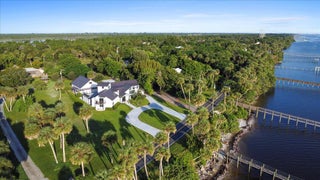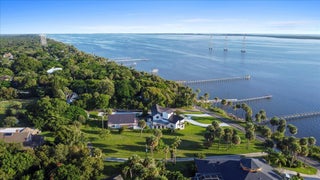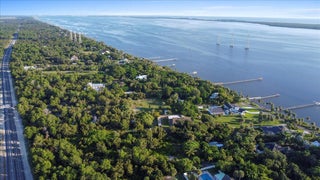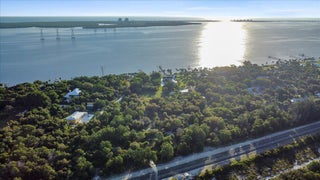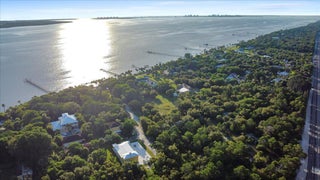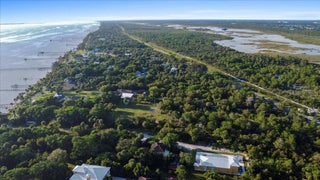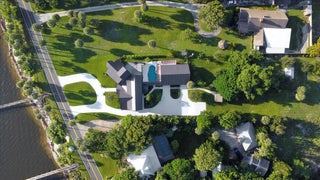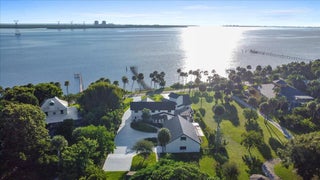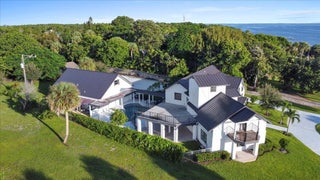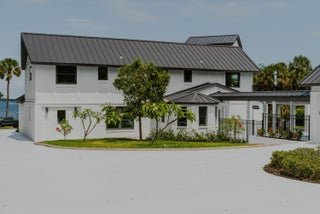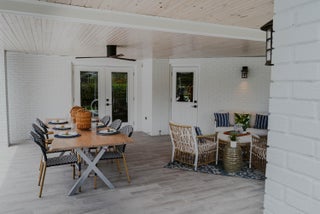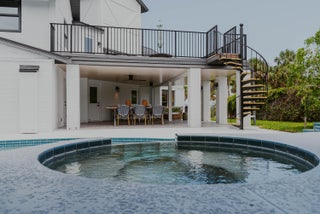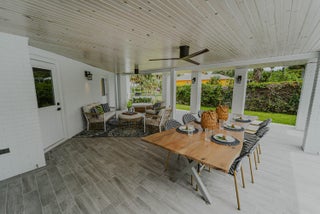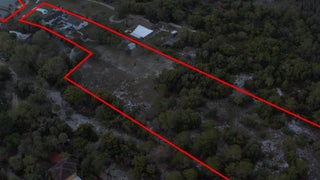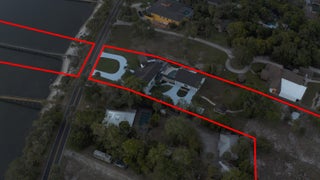- MLS® #: RX-11138591
- 8111 S Indian River Dr
- Fort Pierce, FL 34982
- $2,300,000
- 5 Beds, 6 Bath, 5,431 SqFt
- Residential
NEARLY 4 ACRES ON WIDE WATER! Experience luxury waterfront living at its finest. This fully renovated 5BR/6BA estate offers panoramic Indian River views, two master suites, both with private balconies and spa-like ensuite bathrooms offer the ultimate in comfort and relaxation. Whether you're hosting a dinner party by the pool, taking a stroll along your private shoreline, or lounging in your manicured gardens, this estate delivers the ultimate in privacy and luxury. a gourmet kitchen, and seamless indoor-outdoor living. Room for all your toys with a detached 1,400 sq ft garage/workshop. A rare blend of acreage, elegance, and wide-water views this one has
View Virtual TourEssential Information
- MLS® #RX-11138591
- Price$2,300,000
- Bedrooms5
- Bathrooms6.00
- Full Baths6
- Square Footage5,431
- Year Built1986
- TypeResidential
- Sub-TypeSingle Family Detached
- StatusActive
Style
< 4 Floors, Contemporary, Tudor, French, Traditional, Victorian, Ranch, Mid Century, Courtyard
Community Information
- Address8111 S Indian River Dr
- Area7110
- SubdivisionMETES AND BOUNDS
- CityFort Pierce
- CountySt. Lucie
- StateFL
- Zip Code34982
Amenities
- AmenitiesPool, Extra Storage, Workshop
- # of Garages6
- Is WaterfrontYes
- Has PoolYes
Utilities
3-Phase Electric, Well Water, Septic, Cable, Gas Bottle
Parking
2+ Spaces, Drive - Circular, Driveway, Garage - Detached, Garage - Building, Covered
View
Other, Ocean, Intracoastal, Preserve
Waterfront
No Fixed Bridges, Intracoastal, River, Ocean Access, Canal Width 121+
Pool
Inground, Equipment Included, Spa
Interior
- HeatingCentral, Electric
- CoolingCentral, Electric, Ceiling Fan
- # of Stories3
- Stories3.00
Interior Features
Cook Island, Walk-in Closet, Wet Bar, Ctdrl/Vault Ceilings, Pantry, Foyer, Bar, Built-in Shelves, French Door, Custom Mirror, Upstairs Living Area, Entry Lvl Lvng Area
Appliances
Dishwasher, Dryer, Freezer, Microwave, Washer, Water Heater - Elec, Disposal, Auto Garage Open, Water Softener-Owned, Central Vacuum, Wall Oven, Cooktop
Exterior
- Lot Description3 to < 4 Acres
- WindowsImpact Glass
- RoofAluminum
- ConstructionOther, Frame, Brick
Exterior Features
Auto Sprinkler, Covered Balcony, Covered Patio, Open Balcony, Fence, Shed, Open Patio, Deck, Extra Building, Open Porch, Custom Lighting
Additional Information
- Date ListedNovember 6th, 2025
- Days on Website75
- ZoningReside
- Office: Coldwell Banker Realty
Property Location
8111 S Indian River Dr on www.webmail.jupiterabacoahomes.us
Offered at the current list price of $2,300,000, this home for sale at 8111 S Indian River Dr features 5 bedrooms and 6 bathrooms. This real estate listing is located in METES AND BOUNDS of Fort Pierce, FL 34982 and is approximately 5,431 square feet. 8111 S Indian River Dr is listed under the MLS ID of RX-11138591 and has been available through www.webmail.jupiterabacoahomes.us for the Fort Pierce real estate market for 75 days.Similar Listings to 8111 S Indian River Dr
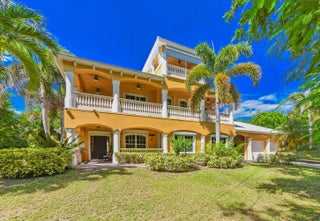
- MLS® #: RX-11014306
- 8053 S Indian River Dr
- Fort Pierce, FL 34982
- $2,549,000
- 4 Bed, 4 Bath, 4,610 SqFt
- Residential
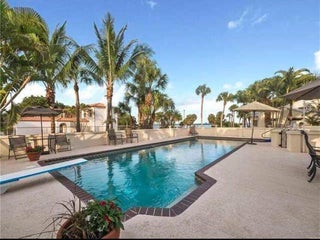
- MLS® #: RX-11064977
- 2507 S Indian River Dr
- Fort Pierce, FL 34950
- $2,250,000
- 6 Bed, 6 Bath, 7,000 SqFt
- Residential
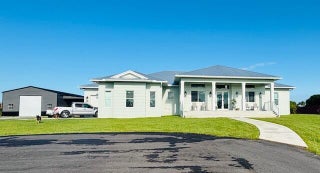
- MLS® #: RX-11078132
- 1071 S Header Canal Rd
- Fort Pierce, FL 34945
- $2,300,000
- 4 Bed, 4 Bath, 3,337 SqFt
- Residential
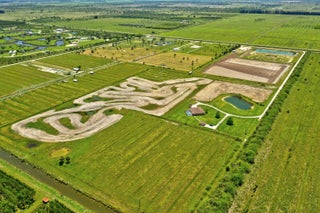
- MLS® #: RX-11135323
- 2700 S Header Canal Rd
- Fort Pierce, FL 34945
- $2,250,000
- 4 Bed, 3 Bath, 2,648 SqFt
- Residential
 All listings featuring the BMLS logo are provided by Beaches MLS Inc. Copyright 2026 Beaches MLS. This information is not verified for authenticity or accuracy and is not guaranteed.
All listings featuring the BMLS logo are provided by Beaches MLS Inc. Copyright 2026 Beaches MLS. This information is not verified for authenticity or accuracy and is not guaranteed.
© 2026 Beaches Multiple Listing Service, Inc. All rights reserved.
Listing information last updated on January 20th, 2026 at 10:30pm CST.

